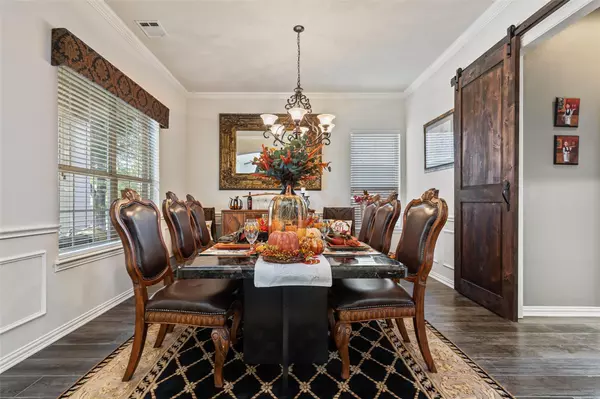$699,900
For more information regarding the value of a property, please contact us for a free consultation.
4 Beds
4 Baths
3,704 SqFt
SOLD DATE : 02/16/2023
Key Details
Property Type Single Family Home
Sub Type Single Family Residence
Listing Status Sold
Purchase Type For Sale
Square Footage 3,704 sqft
Price per Sqft $188
Subdivision Hunters Creek Ph 2
MLS Listing ID 20233971
Sold Date 02/16/23
Style Traditional
Bedrooms 4
Full Baths 3
Half Baths 1
HOA Fees $73/ann
HOA Y/N Mandatory
Year Built 2001
Annual Tax Amount $9,922
Lot Size 7,405 Sqft
Acres 0.17
Property Description
Wonderful Landstar home located in highly sought-after Hunters Creek in Frisco! Exemplary Frisco ISD schools! Upon entry home opens to study enclosed with French Doors. Large formal dining room with barn door to butler's pantry, ready for entertaining. Crown moldings throughout main living areas. Spacious open floorplan with double story ceilings & iron baluster staircase. Living room features fireplace and view of backyard. Living room opens to gourmet kitchen and breakfast room. Kitchen features granite counters and stainless appliances including gas cooktop. Spacious primary bedroom is located on first level. Primary bath features separate vanities, garden tub and updated tile shower. Upstairs you will find three large bedrooms with fresh paint and new carpet. Two full baths along with a versatile game room with tv and media room with equipment. Beautiful backyard with board on board with 8ft. privacy fence, Astro turf grass makes this space perfect for entertaining. Show Today!
Location
State TX
County Collin
Community Community Pool, Curbs, Greenbelt, Jogging Path/Bike Path, Playground, Sidewalks
Direction Use GPS
Rooms
Dining Room 2
Interior
Interior Features Cable TV Available, Cathedral Ceiling(s), Chandelier, Decorative Lighting, Eat-in Kitchen, Flat Screen Wiring, Granite Counters, High Speed Internet Available, Kitchen Island, Open Floorplan, Vaulted Ceiling(s), Walk-In Closet(s)
Heating Central, Natural Gas, Zoned
Cooling Ceiling Fan(s), Central Air, Electric, Multi Units, Zoned
Flooring Carpet, Ceramic Tile
Fireplaces Number 1
Fireplaces Type Decorative, Family Room, Gas Logs, Gas Starter, Glass Doors
Equipment Home Theater, Irrigation Equipment
Appliance Dishwasher, Disposal, Gas Cooktop, Gas Oven, Gas Water Heater, Microwave, Double Oven, Plumbed For Gas in Kitchen, Tankless Water Heater
Heat Source Central, Natural Gas, Zoned
Laundry Electric Dryer Hookup, Utility Room, Full Size W/D Area, Washer Hookup
Exterior
Garage Spaces 3.0
Fence Back Yard, Fenced, Full, Gate, High Fence, Metal, Privacy, Wood
Community Features Community Pool, Curbs, Greenbelt, Jogging Path/Bike Path, Playground, Sidewalks
Utilities Available All Weather Road, Cable Available, City Sewer, City Water, Concrete, Curbs, Electricity Available, Individual Gas Meter, Individual Water Meter, Natural Gas Available, Sidewalk, Underground Utilities
Roof Type Composition
Garage Yes
Building
Lot Description Few Trees, Interior Lot, Irregular Lot, Landscaped, Lrg. Backyard Grass, Many Trees, No Backyard Grass, Sprinkler System, Subdivision
Story Two
Foundation Pillar/Post/Pier, Slab
Structure Type Brick
Schools
Elementary Schools Isbell
School District Frisco Isd
Others
Ownership Sean Cedrick Loving
Acceptable Financing Cash, Conventional, VA Loan
Listing Terms Cash, Conventional, VA Loan
Financing Conventional
Read Less Info
Want to know what your home might be worth? Contact us for a FREE valuation!

Our team is ready to help you sell your home for the highest possible price ASAP

©2025 North Texas Real Estate Information Systems.
Bought with Pallavi Prabhune • Fathom Realty
"My job is to find and attract mastery-based agents to the office, protect the culture, and make sure everyone is happy! "
ryantherealtorcornist@gmail.com
608 E Hickory St # 128, Denton, TX, 76205, United States







