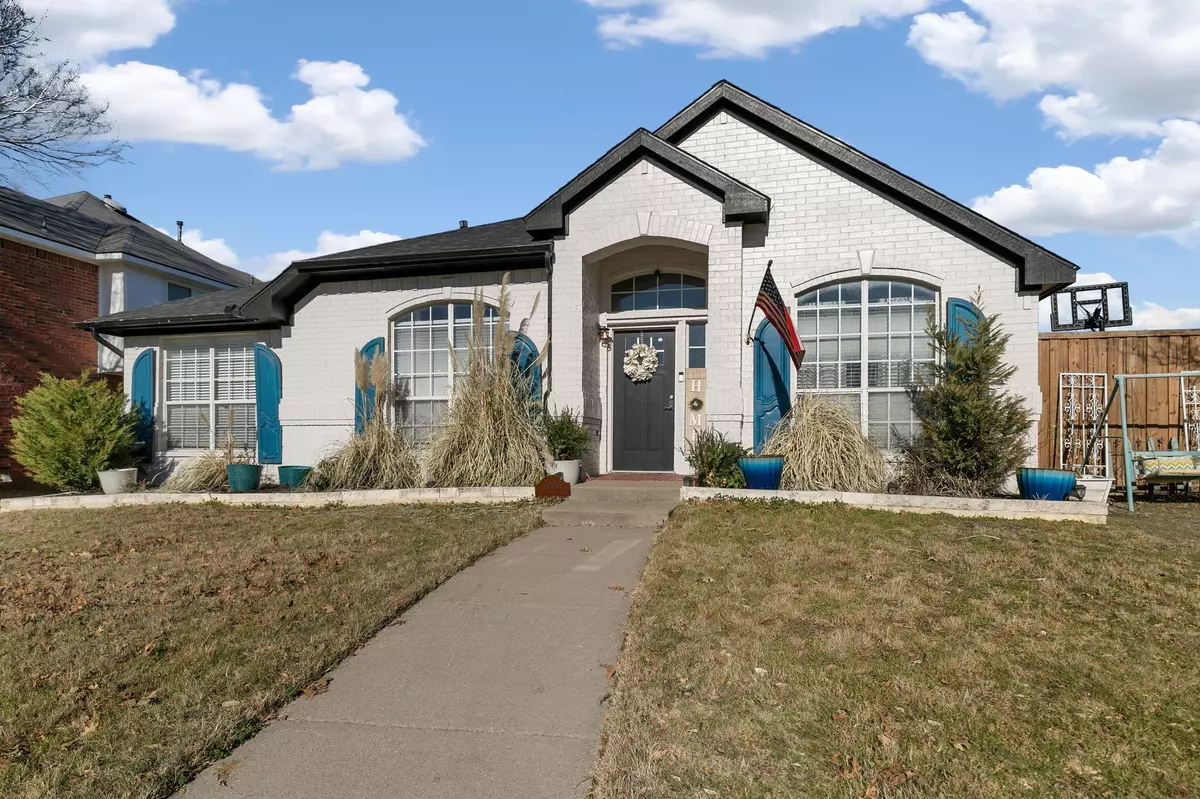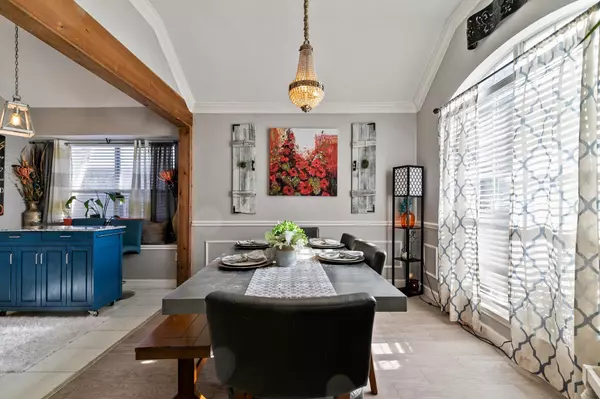$479,760
For more information regarding the value of a property, please contact us for a free consultation.
4 Beds
2 Baths
1,804 SqFt
SOLD DATE : 02/09/2023
Key Details
Property Type Single Family Home
Sub Type Single Family Residence
Listing Status Sold
Purchase Type For Sale
Square Footage 1,804 sqft
Price per Sqft $265
Subdivision Oakbrook Park Estates Ph I
MLS Listing ID 20237987
Sold Date 02/09/23
Style Traditional
Bedrooms 4
Full Baths 2
HOA Fees $25/ann
HOA Y/N Mandatory
Year Built 1995
Annual Tax Amount $6,127
Lot Size 7,405 Sqft
Acres 0.17
Property Description
Holy Wow! Today's Living at it's Best in the Center of Frisco! 4Br with a pool for under $500K will not last! Seller has tastefully renovated this home with all the I GOTTA HAVES, in style and decor! See the upgrades list in documents. LTV wood look flooring, lighting, fixtures, appliances, fireplace redo, removed or moved walls & doors to open up the living space and enjoy plenty of entertaining, bathrooms are beautiful, bedrooms are spacious and the Oasis Backyard is for creating fun and memories. Grassy space on side for your Furbabies! Master Bedroom holds furniture for a Queen, ensuite bathroom & Texas sized closet offer plenty of storage. Split bedrooms with nice closets giving Master Suite privacy! Community is located convenient to NDTollway, Preston Rd, shopping & restaurants. Neighborhood Elem and greenspace 2 blocks away. Frisco has it..... OR it's Coming Soon with shopping, businesses, upcoming Theme Park, PGA Complex, Sporting Centers & offers year round activities!
Location
State TX
County Collin
Community Curbs, Sidewalks
Direction From Preston Rd & Stonebrook Pkwy: West on Stonebrook Pkwy, Turn onto Oakbrook Dr, Left on Glenoaks Dr, Right on David Dr, Right on Jennifer Ln
Rooms
Dining Room 2
Interior
Interior Features Built-in Features, Cable TV Available, Decorative Lighting, Flat Screen Wiring, High Speed Internet Available, Sound System Wiring, Vaulted Ceiling(s)
Heating Central, Fireplace(s), Natural Gas
Cooling Ceiling Fan(s), Central Air, Electric
Flooring Carpet, Ceramic Tile, Luxury Vinyl Plank
Fireplaces Number 1
Fireplaces Type Decorative, Gas, Gas Logs, Living Room
Appliance Dishwasher, Disposal, Gas Cooktop, Gas Water Heater, Microwave, Vented Exhaust Fan
Heat Source Central, Fireplace(s), Natural Gas
Laundry Utility Room, Full Size W/D Area
Exterior
Exterior Feature Rain Gutters
Garage Spaces 2.0
Fence Back Yard, Full, High Fence, Wood
Pool Fenced, Gunite, In Ground
Community Features Curbs, Sidewalks
Utilities Available Alley, City Sewer, City Water, Curbs, Individual Gas Meter, Individual Water Meter, Sidewalk, Underground Utilities
Roof Type Composition
Garage Yes
Private Pool 1
Building
Lot Description Interior Lot, Landscaped, Sprinkler System, Subdivision
Story One
Foundation Slab
Structure Type Brick
Schools
Elementary Schools Bright
School District Frisco Isd
Others
Ownership Of Record
Acceptable Financing Cash, Conventional, FHA, VA Loan
Listing Terms Cash, Conventional, FHA, VA Loan
Financing Conventional
Special Listing Condition Aerial Photo, Survey Available
Read Less Info
Want to know what your home might be worth? Contact us for a FREE valuation!

Our team is ready to help you sell your home for the highest possible price ASAP

©2025 North Texas Real Estate Information Systems.
Bought with Sarahi Santos • Coldwell Banker Apex, REALTORS
"My job is to find and attract mastery-based agents to the office, protect the culture, and make sure everyone is happy! "
ryantherealtorcornist@gmail.com
608 E Hickory St # 128, Denton, TX, 76205, United States







