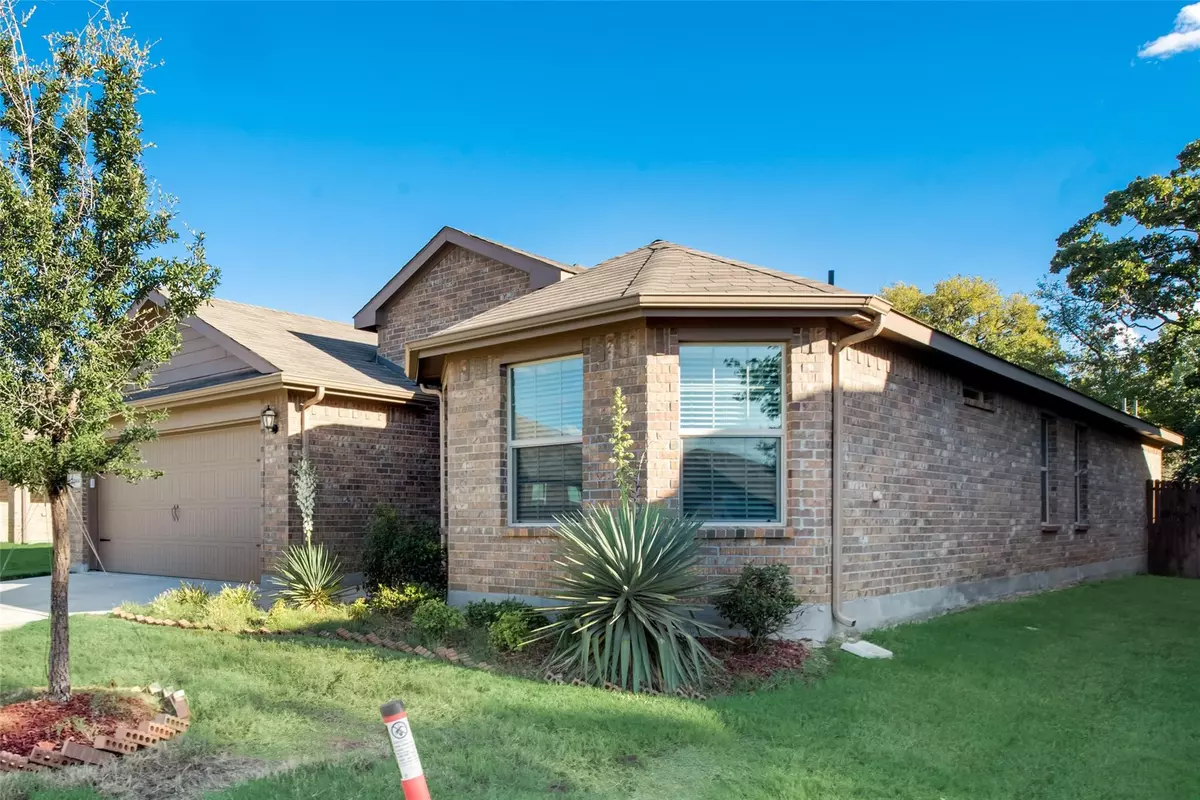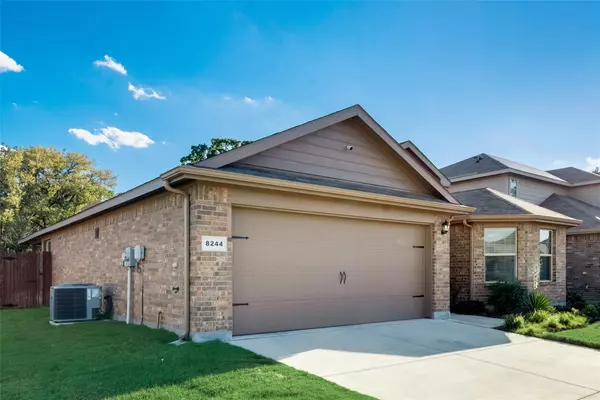$369,250
For more information regarding the value of a property, please contact us for a free consultation.
4 Beds
2 Baths
1,825 SqFt
SOLD DATE : 01/27/2023
Key Details
Property Type Single Family Home
Sub Type Single Family Residence
Listing Status Sold
Purchase Type For Sale
Square Footage 1,825 sqft
Price per Sqft $202
Subdivision Trinity Oaks
MLS Listing ID 20168411
Sold Date 01/27/23
Style Traditional
Bedrooms 4
Full Baths 2
HOA Fees $27/ann
HOA Y/N Mandatory
Year Built 2019
Annual Tax Amount $6,722
Lot Size 4,965 Sqft
Acres 0.114
Property Description
Seller will Contribute $10,000 to Buyer's CLOSING COST or Buyers Interest Rate Buydown. Dare To Dream of Making this House your Home. This very spacious 4 bedroom and 2 bathroom house is located off of I-30 between Dallas and Fort Worth. Open concept and spacious describes this house which makes it perfect for entertaining and family time. The Family room has plenty of space that allows your imagination to decorate as desired. Master Bedroom separate from other bedrooms.
The Kitchen is designed just right with view to family area and the Master Bedroom and Bath has the WOW factor. Lots of closet space throughout. This house has a covered Patio which serves well in the warm climate of Texas. Great for BBQ’s and entertaining. Check out the Backyard. No houses directly behind for even more privacy.
Refrigerator and Hardware for Alarm System included. Buyer needs to obtain alarm contract.
Don’t miss the chance to reach your Dream of owning this beautiful House to make your Home.
Location
State TX
County Tarrant
Direction From I30E head north on Eastchase Pkwy. Take a left on Ben Lake Trl. Turn right on Brashear Trl.
Rooms
Dining Room 1
Interior
Interior Features Kitchen Island, Open Floorplan, Walk-In Closet(s)
Heating Central, Electric
Cooling Central Air
Flooring Carpet, Tile
Appliance Dishwasher, Disposal, Electric Cooktop, Electric Oven
Heat Source Central, Electric
Exterior
Exterior Feature Covered Patio/Porch
Garage Spaces 2.0
Fence Back Yard, Wood
Utilities Available City Sewer, City Water
Roof Type Composition
Garage Yes
Building
Lot Description Acreage
Story One
Foundation Slab
Structure Type Brick,Frame
Schools
School District Fort Worth Isd
Others
Ownership See Agent
Acceptable Financing Cash, Conventional, FHA, VA Loan
Listing Terms Cash, Conventional, FHA, VA Loan
Financing FHA
Read Less Info
Want to know what your home might be worth? Contact us for a FREE valuation!

Our team is ready to help you sell your home for the highest possible price ASAP

©2024 North Texas Real Estate Information Systems.
Bought with Salman Nanji • Ultima Gold REALTORS

"My job is to find and attract mastery-based agents to the office, protect the culture, and make sure everyone is happy! "
ryantherealtorcornist@gmail.com
608 E Hickory St # 128, Denton, TX, 76205, United States







