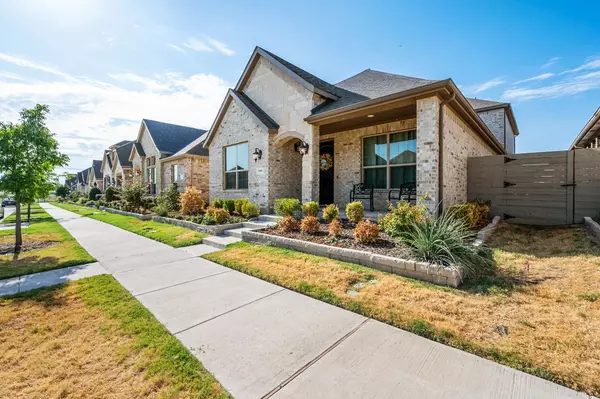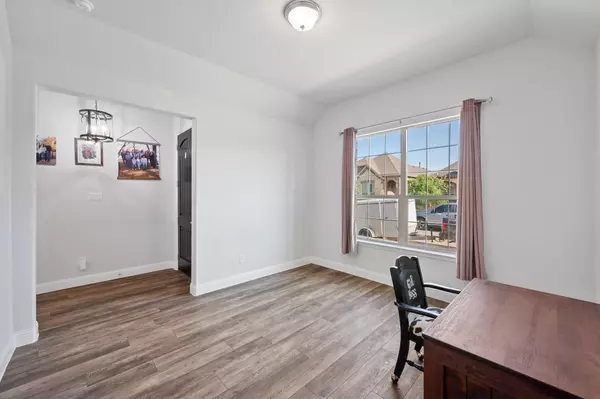$475,000
For more information regarding the value of a property, please contact us for a free consultation.
4 Beds
3 Baths
2,699 SqFt
SOLD DATE : 01/09/2023
Key Details
Property Type Single Family Home
Sub Type Single Family Residence
Listing Status Sold
Purchase Type For Sale
Square Footage 2,699 sqft
Price per Sqft $175
Subdivision Harvest Townside Pha
MLS Listing ID 20128567
Sold Date 01/09/23
Style Traditional
Bedrooms 4
Full Baths 3
HOA Fees $95
HOA Y/N Mandatory
Year Built 2019
Annual Tax Amount $10,123
Lot Size 4,181 Sqft
Acres 0.096
Property Description
Welcome to the very desirable Harvest Community in Argyle. Built in 2019, this large beautiful townhome features two stories and multiple custom finishes. The first level features an inviting open floor plan that has abundant natural light at the eat in kitchen. The kitchen offers plenty of cabinet space, granite countertops, gas burner stove and stainless steel appliances. There is an office or flex room downstairs along with the oversized Master suite with a large custom closet plus a second bedroom and full bath. Upstairs you will find yourself enjoying the game room, two additional bedrooms, and a full bathroom. The Harvest community is People’s Choice Community of the Year for 2022. It has a plethora of community amenities featuring multiple pools, parks, walking trails, a coffee shop, and more. Located in Argyle ISD with the Argyle West Elementary school in the neighborhood. HOA fees includes maintenance of front yard and provides cable and internet services.
Location
State TX
County Denton
Community Club House, Community Pool, Community Sprinkler, Fishing, Fitness Center, Greenbelt, Jogging Path/Bike Path, Park, Playground, Pool
Direction From I35 Exit 407. Go West on 407. Turn right on Harvest Way. Turn right on Eight St. Turn left on Streetside Ln, follow it around to 705 Boardwalk Way, house is on your right.
Rooms
Dining Room 1
Interior
Interior Features Cable TV Available, Eat-in Kitchen, High Speed Internet Available, Kitchen Island, Pantry, Smart Home System
Heating Central, Natural Gas
Cooling Ceiling Fan(s), Central Air, Electric
Flooring Carpet, Ceramic Tile, Luxury Vinyl Plank
Appliance Dishwasher, Disposal, Electric Oven, Gas Cooktop, Microwave, Plumbed For Gas in Kitchen, Tankless Water Heater, Vented Exhaust Fan
Heat Source Central, Natural Gas
Exterior
Exterior Feature Covered Patio/Porch, Rain Gutters
Garage Spaces 2.0
Community Features Club House, Community Pool, Community Sprinkler, Fishing, Fitness Center, Greenbelt, Jogging Path/Bike Path, Park, Playground, Pool
Utilities Available All Weather Road, City Sewer, City Water, Community Mailbox, Curbs, Individual Gas Meter, Master Water Meter, Underground Utilities
Roof Type Composition
Garage Yes
Building
Lot Description Interior Lot, Landscaped, Sprinkler System
Story Two
Foundation Slab
Structure Type Brick
Schools
School District Argyle Isd
Others
Ownership See Agent
Financing Conventional
Special Listing Condition Agent Related to Owner
Read Less Info
Want to know what your home might be worth? Contact us for a FREE valuation!

Our team is ready to help you sell your home for the highest possible price ASAP

©2024 North Texas Real Estate Information Systems.
Bought with Laurie Martin • Century 21 Mike Bowman, Inc.

"My job is to find and attract mastery-based agents to the office, protect the culture, and make sure everyone is happy! "
ryantherealtorcornist@gmail.com
608 E Hickory St # 128, Denton, TX, 76205, United States







