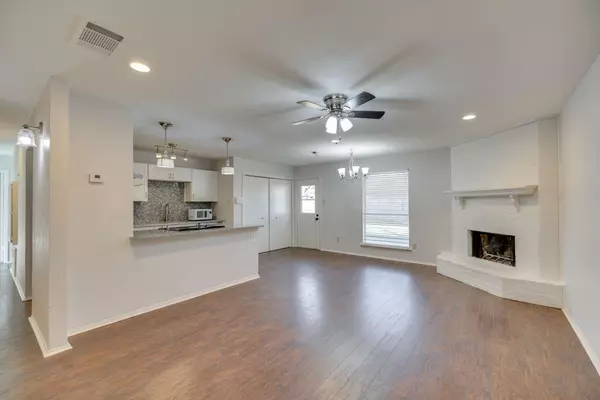$225,000
For more information regarding the value of a property, please contact us for a free consultation.
3 Beds
2 Baths
1,299 SqFt
SOLD DATE : 01/17/2023
Key Details
Property Type Single Family Home
Sub Type Single Family Residence
Listing Status Sold
Purchase Type For Sale
Square Footage 1,299 sqft
Price per Sqft $173
Subdivision Royal Crest Add
MLS Listing ID 20223310
Sold Date 01/17/23
Style Traditional
Bedrooms 3
Full Baths 2
HOA Y/N None
Year Built 1978
Annual Tax Amount $3,460
Lot Size 7,187 Sqft
Acres 0.165
Property Description
Darling, classic single story home ready to move in. Remodeled kitchen with stainless steel built in appliances, granite countertops, deep stainless steel sink and more. Large counter-top level breakfast bar. Wood look c-tile floors. Refrigerator stays. Open to family room for family fun or entertaining. Bathrooms remodeled with updated vanities, tops, tile, wood look c-tile floors, and new fixtures. Fresh paint throughout. Laminate floors. 2 bedrooms have carpet. One bedroom showcases Stone Tone Concrete Acid Stain. Enjoy the large wood-burning brick fireplace. Large patio and backyard is great for play, barbeques, and pets. Everman schools. Easy access to to schools and commutes. Come and see it. You will love it.
Location
State TX
County Tarrant
Direction From I-20 south on Forest Hill Dr., LH Royal Crest Dr., RH Eric Dr., LH Arnold Dr. Home is on the left.
Rooms
Dining Room 1
Interior
Interior Features Cable TV Available, Decorative Lighting, Eat-in Kitchen, Flat Screen Wiring, High Speed Internet Available, Walk-In Closet(s)
Heating Central, Electric
Cooling Ceiling Fan(s), Central Air, Electric
Flooring Carpet, Ceramic Tile, Laminate
Fireplaces Number 1
Fireplaces Type Brick, Family Room, Masonry, Raised Hearth, Wood Burning
Appliance Dishwasher, Disposal, Electric Cooktop, Electric Oven, Electric Water Heater, Microwave, Refrigerator
Heat Source Central, Electric
Laundry Electric Dryer Hookup
Exterior
Exterior Feature Rain Gutters
Garage Spaces 1.0
Fence Back Yard, Chain Link
Utilities Available City Sewer, City Water, Concrete, Curbs, Electricity Connected, Individual Water Meter, Overhead Utilities, Sidewalk
Roof Type Composition
Garage Yes
Building
Lot Description Few Trees, Interior Lot, Lrg. Backyard Grass
Story One
Foundation Slab
Structure Type Brick,Wood
Schools
Elementary Schools Souder
School District Everman Isd
Others
Restrictions Other
Ownership Allison Foote
Acceptable Financing Cash, Conventional, FHA, VA Loan
Listing Terms Cash, Conventional, FHA, VA Loan
Financing Conventional
Special Listing Condition Survey Available
Read Less Info
Want to know what your home might be worth? Contact us for a FREE valuation!

Our team is ready to help you sell your home for the highest possible price ASAP

©2024 North Texas Real Estate Information Systems.
Bought with Andrew Jackson • Huggins Realty

"My job is to find and attract mastery-based agents to the office, protect the culture, and make sure everyone is happy! "
ryantherealtorcornist@gmail.com
608 E Hickory St # 128, Denton, TX, 76205, United States







