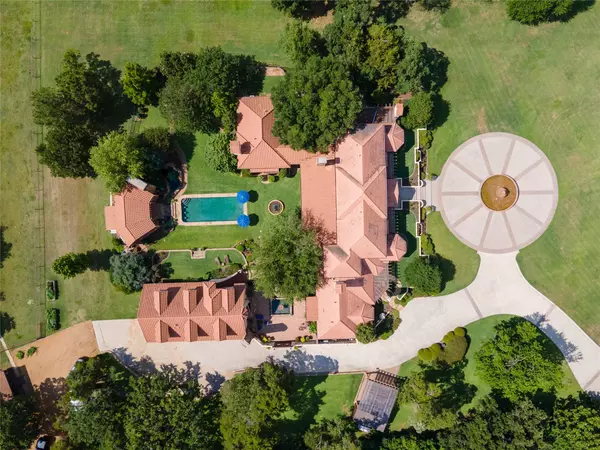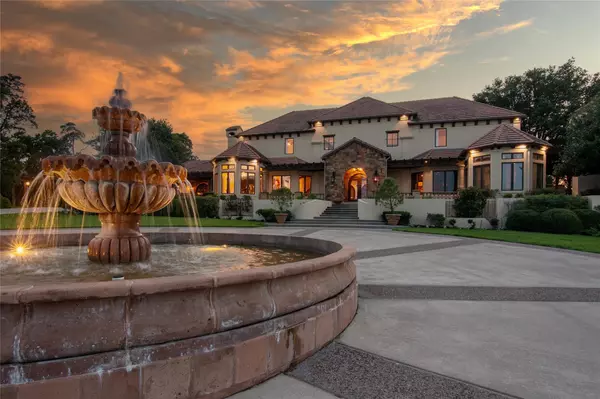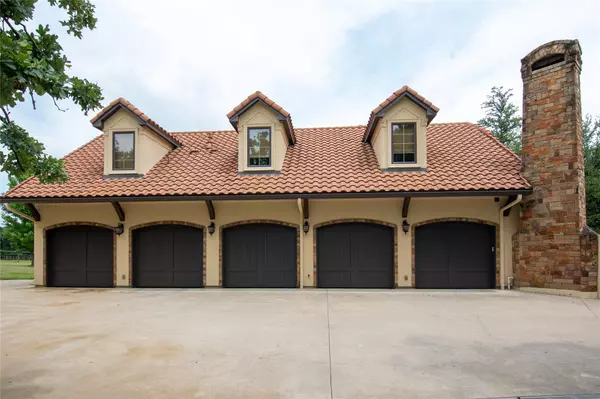$6,500,000
For more information regarding the value of a property, please contact us for a free consultation.
5 Beds
7 Baths
8,882 SqFt
SOLD DATE : 01/18/2023
Key Details
Property Type Single Family Home
Sub Type Single Family Residence
Listing Status Sold
Purchase Type For Sale
Square Footage 8,882 sqft
Price per Sqft $731
Subdivision Old Orchard Country Estate Unrec
MLS Listing ID 20079348
Sold Date 01/18/23
Style Ranch,Traditional
Bedrooms 5
Full Baths 5
Half Baths 2
HOA Y/N None
Year Built 1993
Annual Tax Amount $29,266
Lot Size 9.619 Acres
Acres 9.619
Property Description
Enchanting Spanish Resort Style Estate resides on over 9.6 wooded acres featuring native Texas Oak trees and a private pond. This premier Southlake estate offers a gated entry, primary residence, separate carriage house above the garage, and mesmerizing outdoor living spaces! The property includes 5 bedrooms, 7 baths, and 8,882 square feet. Step into luxury w the main living room open to a second-story library. Spanish-style kitchen offers a grande island and unique ceiling feature. The first-floor game room includes an elegant full bar, metal ceiling feature, and stunning backyard views. The massive owner’s retreat features a fireplace, a private ensuite, and custom closets. Secondary bedrooms and media room are located on the 2nd story. Charming village-like backyard with refreshing pool, multiple entertaining areas, outdoor pizza kitchen, and cascading water fountains crafted for pure entertainment. Car enthusiast's dream features 5-car showcase garage. Rare find in Carroll ISD!
Location
State TX
County Tarrant
Direction 114 West towards Dove Rd. Left onto Dove Rd. Left onto Shady Oaks Dr.
Rooms
Dining Room 2
Interior
Interior Features Built-in Features, Cable TV Available, Chandelier, Decorative Lighting, Double Vanity, Eat-in Kitchen, Elevator, High Speed Internet Available, Kitchen Island, Multiple Staircases, Pantry, Vaulted Ceiling(s), Walk-In Closet(s), Other
Heating Central
Cooling Electric
Flooring Carpet, Ceramic Tile, Marble, Stone, Wood
Fireplaces Number 6
Fireplaces Type Gas, Gas Logs, Gas Starter
Appliance Built-in Refrigerator, Commercial Grade Range, Commercial Grade Vent, Dishwasher, Electric Oven, Gas Cooktop, Microwave, Double Oven, Plumbed For Gas in Kitchen, Warming Drawer
Heat Source Central
Exterior
Garage Spaces 5.0
Pool In Ground, Outdoor Pool, Private
Utilities Available City Sewer, City Water, Well
Roof Type Tile
Garage Yes
Private Pool 1
Building
Lot Description Acreage
Story Two
Foundation Slab
Structure Type Brick
Schools
High Schools Carroll
School District Carroll Isd
Others
Ownership Of Record
Acceptable Financing Cash, Conventional
Listing Terms Cash, Conventional
Financing Cash
Special Listing Condition Aerial Photo
Read Less Info
Want to know what your home might be worth? Contact us for a FREE valuation!

Our team is ready to help you sell your home for the highest possible price ASAP

©2024 North Texas Real Estate Information Systems.
Bought with Troy George • Synergy Realty

"My job is to find and attract mastery-based agents to the office, protect the culture, and make sure everyone is happy! "
ryantherealtorcornist@gmail.com
608 E Hickory St # 128, Denton, TX, 76205, United States







