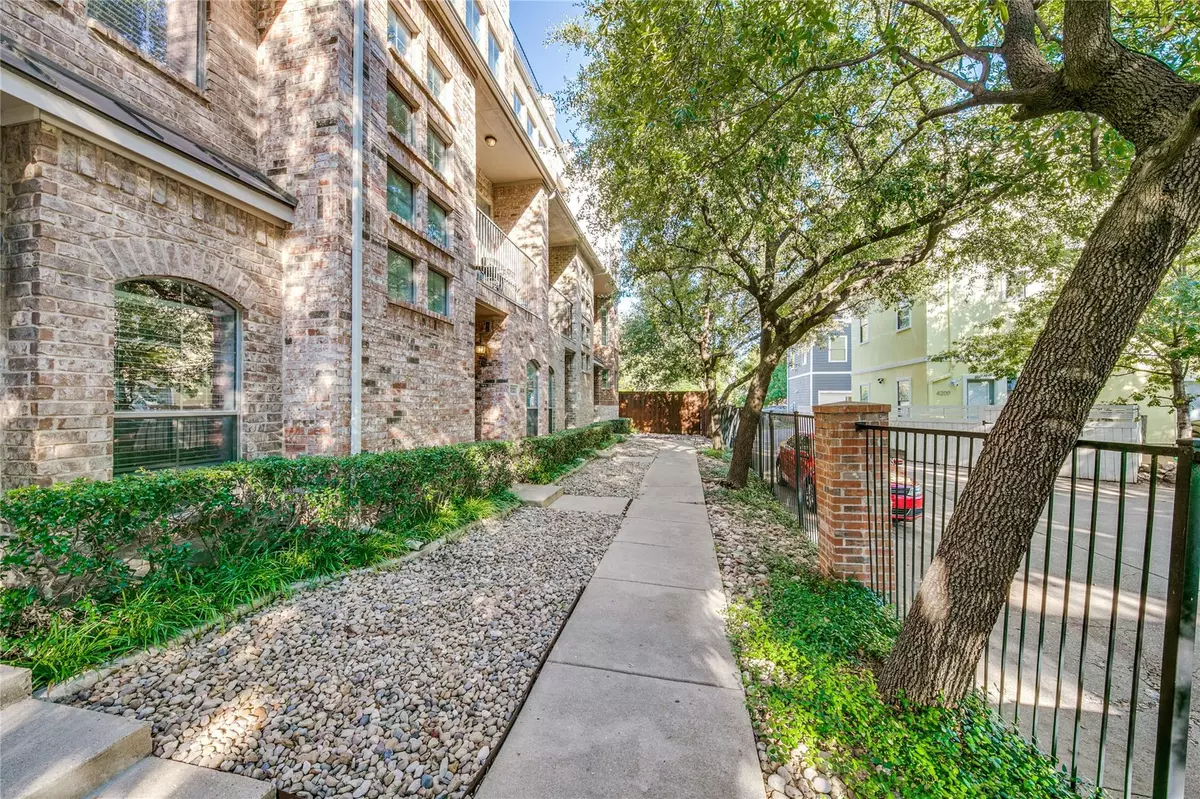$459,940
For more information regarding the value of a property, please contact us for a free consultation.
2 Beds
3 Baths
1,814 SqFt
SOLD DATE : 01/17/2023
Key Details
Property Type Townhouse
Sub Type Townhouse
Listing Status Sold
Purchase Type For Sale
Square Footage 1,814 sqft
Price per Sqft $253
Subdivision Perry Haskell
MLS Listing ID 20177661
Sold Date 01/17/23
Bedrooms 2
Full Baths 2
Half Baths 1
HOA Fees $151/qua
HOA Y/N Mandatory
Year Built 2003
Lot Size 1,568 Sqft
Acres 0.036
Property Description
This beautiful 3-story townhome with 2 bed,2.5 bath in gated community is ready for you! Don't miss the amazing views of downtown Dallas from your private rooftop terrace equipped with hot hub! The open floor plan features high ceilings, hardwood flooring & outdoor patio! The kitchen features stainless appliances, NEW cooktop, granite counters & separate pantry! The oversized primary suite features jetted tub & separate shower, walk-in closet, double sinks, NEW flooring & space for a sitting area. Ring doorbell & Simplisafe alarm system to convey! Rear attached 2 car garage parking! Low HOA fees! Conveniently located to West Village, Downtown & Knox-Henderson!
Location
State TX
County Dallas
Direction From Dallas, take US-75N,. Take exit 1A and turn down Lemmon Ave. Turn right onto N Haskell Ave, then turn left onto Lafayette St.
Rooms
Dining Room 1
Interior
Interior Features Built-in Features, Decorative Lighting, Double Vanity, Eat-in Kitchen, Granite Counters, High Speed Internet Available, Kitchen Island, Multiple Staircases, Open Floorplan, Vaulted Ceiling(s), Walk-In Closet(s)
Heating Central, Natural Gas
Cooling Ceiling Fan(s), Central Air, Electric
Flooring Carpet, Ceramic Tile, Hardwood, Wood
Appliance Dishwasher, Disposal, Electric Cooktop, Electric Oven, Microwave
Heat Source Central, Natural Gas
Laundry Electric Dryer Hookup, Stacked W/D Area, Washer Hookup
Exterior
Exterior Feature Balcony
Garage Spaces 2.0
Pool Separate Spa/Hot Tub
Utilities Available City Sewer, City Water
Roof Type Composition
Garage Yes
Building
Story Three Or More
Foundation Slab
Structure Type Brick
Schools
Elementary Schools Ray
School District Dallas Isd
Others
Ownership Megan and Shawn Shinneman
Acceptable Financing Cash, Conventional, FHA, VA Loan
Listing Terms Cash, Conventional, FHA, VA Loan
Financing Conventional
Read Less Info
Want to know what your home might be worth? Contact us for a FREE valuation!

Our team is ready to help you sell your home for the highest possible price ASAP

©2024 North Texas Real Estate Information Systems.
Bought with Zachary De Bernardi • Standard Real Estate

"My job is to find and attract mastery-based agents to the office, protect the culture, and make sure everyone is happy! "
ryantherealtorcornist@gmail.com
608 E Hickory St # 128, Denton, TX, 76205, United States







