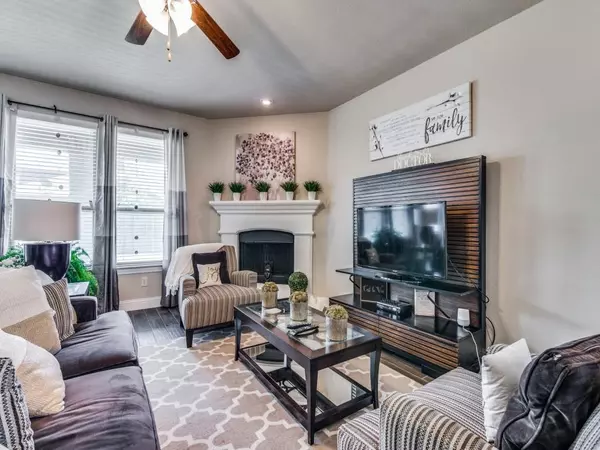$493,000
For more information regarding the value of a property, please contact us for a free consultation.
5 Beds
4 Baths
3,356 SqFt
SOLD DATE : 01/05/2023
Key Details
Property Type Single Family Home
Sub Type Single Family Residence
Listing Status Sold
Purchase Type For Sale
Square Footage 3,356 sqft
Price per Sqft $146
Subdivision Williamsburg Ph 1B - Sectio
MLS Listing ID 20167466
Sold Date 01/05/23
Style Traditional
Bedrooms 5
Full Baths 3
Half Baths 1
HOA Fees $35
HOA Y/N Mandatory
Year Built 2016
Annual Tax Amount $6,973
Lot Size 8,407 Sqft
Acres 0.193
Property Description
Immaculately maintained 5 bedroom 3.2 bath located in resort style community within walking distance to great elementary and overlooking catch and release pond & park. Gorgeous curb appeal welcomes your arrival. Foyer includes impressive staircase. Amazing kitchen includes gas cooktop and center island and breakfast bar that opens onto family room with cast stone fireplace and dining area that is perfect for hosting family dinners. Downstairs master bedroom includes sitting area & opens onto master bath with walk in closet. Guest bedroom includes ensuite full bath. Huge game room can double for 2nd living area & fabulous media room will be a hit with family & friends. Three spacious auxiliary bedrooms include roomy closets. Other amenities include large covered patio overlooking spacious fenced backyard, 2 car garage, roomy utility room & conveniently located near i-30 for easy commutes. This amenity packed home is a must see. Don't miss it!
Location
State TX
County Rockwall
Community Club House, Community Dock, Community Pool, Community Sprinkler, Curbs, Fishing, Fitness Center, Jogging Path/Bike Path, Park, Playground, Pool, Sidewalks
Direction From Interstate 30 exit Memorial Parkway and turn South. Follow Memorial Parkway around to Gettysburg Blvd and turn right (West). Turn left (South) on Kensington Place and right (West) on Alice Ln. Property will be on your left.
Rooms
Dining Room 1
Interior
Interior Features Built-in Features, Cable TV Available, Chandelier, Decorative Lighting, Double Vanity, Eat-in Kitchen, Granite Counters, High Speed Internet Available, Kitchen Island, Loft, Natural Woodwork, Open Floorplan, Pantry, Walk-In Closet(s), Wired for Data
Heating Central
Cooling Ceiling Fan(s), Central Air, Electric
Flooring Carpet, Combination, Tile
Fireplaces Number 1
Fireplaces Type Decorative, Gas
Appliance Dishwasher, Disposal, Gas Cooktop, Gas Range, Microwave, Vented Exhaust Fan
Heat Source Central
Laundry Electric Dryer Hookup, Utility Room, Full Size W/D Area, Washer Hookup
Exterior
Exterior Feature Rain Gutters, Lighting, Private Yard
Garage Spaces 2.0
Fence Back Yard, Fenced
Community Features Club House, Community Dock, Community Pool, Community Sprinkler, Curbs, Fishing, Fitness Center, Jogging Path/Bike Path, Park, Playground, Pool, Sidewalks
Utilities Available All Weather Road, Cable Available, City Sewer, City Water, Concrete, Curbs, Electricity Available, Individual Gas Meter, Individual Water Meter, Phone Available, Sewer Not Available, Sidewalk, Underground Utilities
Roof Type Composition
Garage Yes
Building
Lot Description Adjacent to Greenbelt, Corner Lot, Few Trees, Lrg. Backyard Grass, Park View, Sprinkler System
Story Two
Foundation Slab
Structure Type Brick
Schools
School District Rockwall Isd
Others
Ownership see tax records
Acceptable Financing Cash, Conventional, FHA, VA Loan
Listing Terms Cash, Conventional, FHA, VA Loan
Financing Conventional
Read Less Info
Want to know what your home might be worth? Contact us for a FREE valuation!

Our team is ready to help you sell your home for the highest possible price ASAP

©2024 North Texas Real Estate Information Systems.
Bought with Kimberley Koepf • Coldwell Banker Apex, REALTORS

"My job is to find and attract mastery-based agents to the office, protect the culture, and make sure everyone is happy! "
ryantherealtorcornist@gmail.com
608 E Hickory St # 128, Denton, TX, 76205, United States







