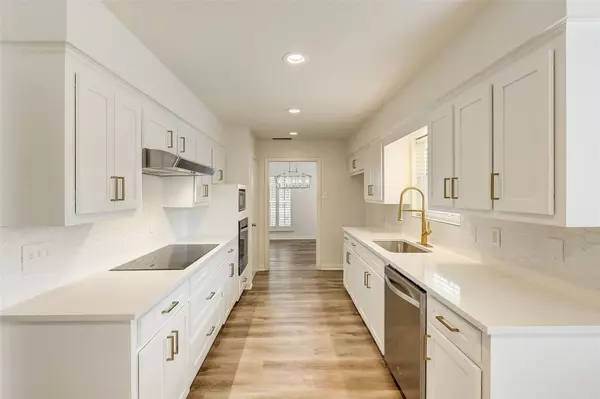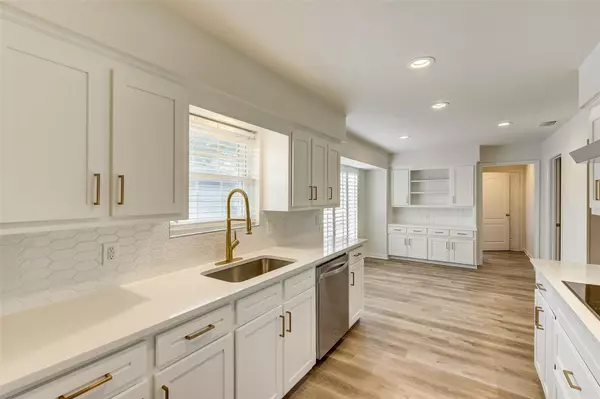$569,900
For more information regarding the value of a property, please contact us for a free consultation.
4 Beds
3 Baths
2,193 SqFt
SOLD DATE : 01/06/2023
Key Details
Property Type Single Family Home
Sub Type Single Family Residence
Listing Status Sold
Purchase Type For Sale
Square Footage 2,193 sqft
Price per Sqft $259
Subdivision Lochwood Mdws Add Instl 12
MLS Listing ID 20213327
Sold Date 01/06/23
Style Traditional
Bedrooms 4
Full Baths 2
Half Baths 1
HOA Y/N None
Year Built 1970
Lot Size 9,365 Sqft
Acres 0.215
Property Description
Beautifully updated home in Lochwood Meadows near White Rock Lake. This gracious home has a wonderful floor plan featuring built-ins and plantation shutters thru-out. Large formals with designer lighting. Warm and inviting den with a stone fireplace, vaulted ceilings and built-in cabinetry. Eat-in kitchen features beautiful quartz countertops, new appliances including a glass cooktop, stainless steel appliances, vent-a-hood and updated cabinetry and hardware. Luxurious primary suite with spa-like bath featuring an oversized shower and double sink vanity. Ample-sized secondary bedrooms with neutral carpet, large closets and ceiling fans. The fourth bedroom is ideal for a home office. Lovely backyard with covered patio and board-on-board fencing. Wonderful flow in this charming home. Act fast!
Location
State TX
County Dallas
Direction From E NW Hwy & E Lake Highlands Dr, Head east on TX-244Spur E toward E Lake Highlands Dr Continue straight to stay on TX-244Spur E Turn right on Coolmeadow Ln Turn right on Carissa Dr Turn left on Lochwood Blvd The Destination will be on the Right.
Rooms
Dining Room 2
Interior
Interior Features Cable TV Available, Decorative Lighting, Granite Counters, High Speed Internet Available, Open Floorplan, Vaulted Ceiling(s), Walk-In Closet(s)
Heating Central, Natural Gas
Cooling Ceiling Fan(s), Central Air, Electric
Flooring Carpet, Stone, Wood
Fireplaces Number 1
Fireplaces Type Gas Logs, Gas Starter, Stone
Appliance Dishwasher, Disposal, Electric Cooktop, Electric Oven, Microwave
Heat Source Central, Natural Gas
Laundry Electric Dryer Hookup, Utility Room, Full Size W/D Area, Washer Hookup
Exterior
Exterior Feature Covered Patio/Porch, Rain Gutters
Garage Spaces 2.0
Fence Back Yard, Privacy, Wood
Utilities Available Cable Available, City Sewer, City Water, Electricity Available, Electricity Connected
Roof Type Composition
Garage Yes
Building
Lot Description Interior Lot, Landscaped, Lrg. Backyard Grass, Subdivision
Story One
Foundation Slab
Structure Type Brick
Schools
Elementary Schools Reilly
School District Dallas Isd
Others
Restrictions No Known Restriction(s)
Ownership On file
Acceptable Financing Cash, Conventional
Listing Terms Cash, Conventional
Financing Conventional
Read Less Info
Want to know what your home might be worth? Contact us for a FREE valuation!

Our team is ready to help you sell your home for the highest possible price ASAP

©2024 North Texas Real Estate Information Systems.
Bought with Karen Hettrick • Briggs Freeman Sotheby's Int'l

"My job is to find and attract mastery-based agents to the office, protect the culture, and make sure everyone is happy! "
ryantherealtorcornist@gmail.com
608 E Hickory St # 128, Denton, TX, 76205, United States







