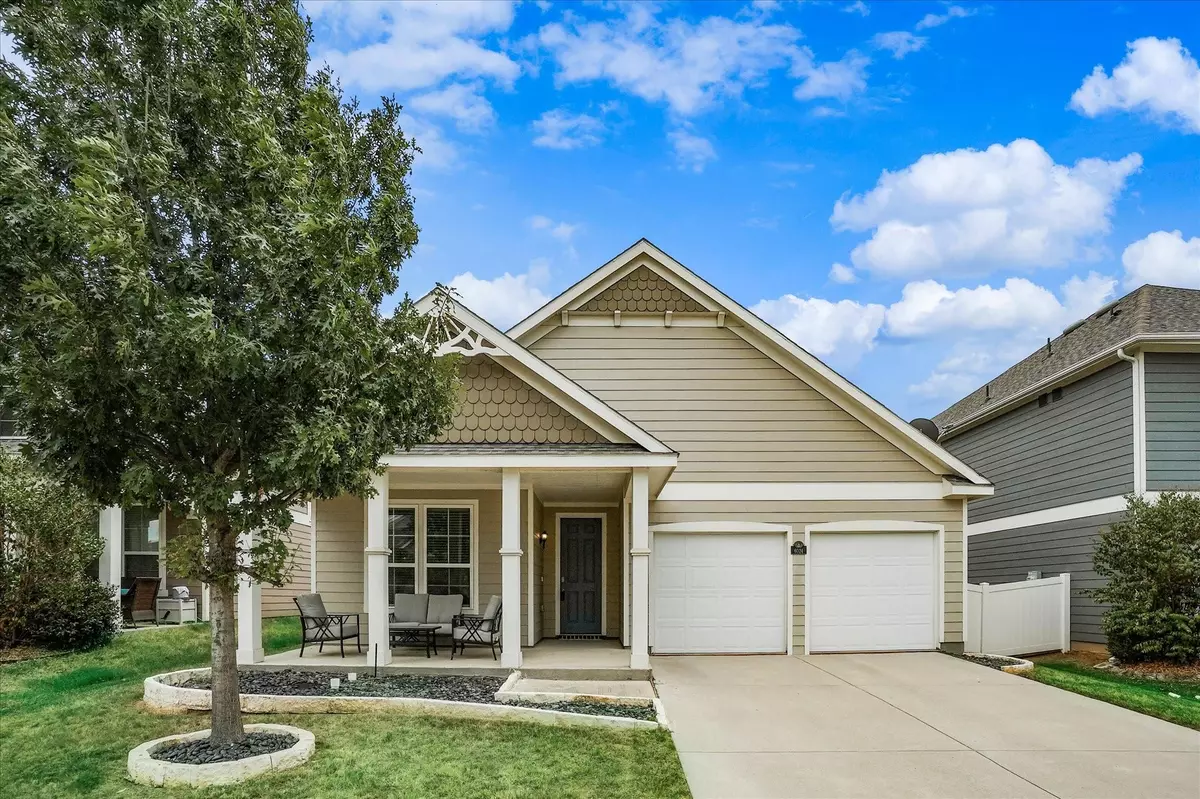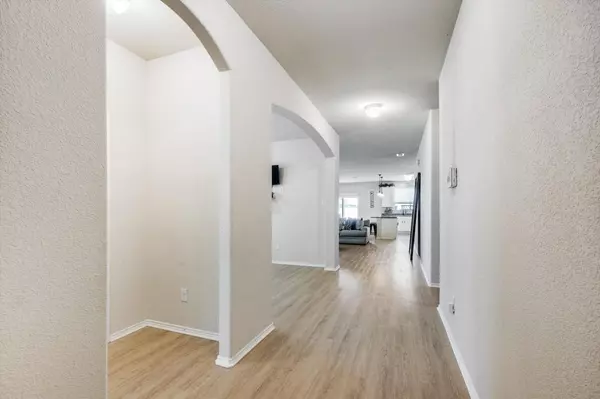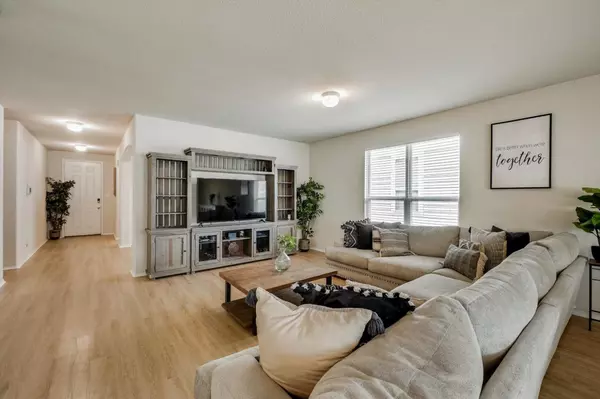$300,000
For more information regarding the value of a property, please contact us for a free consultation.
3 Beds
2 Baths
1,808 SqFt
SOLD DATE : 11/17/2022
Key Details
Property Type Single Family Home
Sub Type Single Family Residence
Listing Status Sold
Purchase Type For Sale
Square Footage 1,808 sqft
Price per Sqft $165
Subdivision Harbor Village At Providence P
MLS Listing ID 20181201
Sold Date 11/17/22
Style Traditional
Bedrooms 3
Full Baths 2
HOA Fees $33
HOA Y/N Mandatory
Year Built 2016
Lot Size 5,924 Sqft
Acres 0.136
Property Description
Multiple offers received. Please submit best offer by Monday Oct 17 at 8 PM. Come see this beautiful cape-cod style 1-story home in the Harbor Village at Providence community. This home easily competes with new construction and boasts pride of ownership throughout. As you enter, you will notice the custom landscaping at the front along with the Southern covered porch. Inside, you will find beautiful laminate flooring throughout the living spaces, ideal for an easy maintenance. This home features an open concept floor plan with the kitchen open to the living and dining areas. The kitchen boasts white painted cabinets, dine-in island and SS appliances. The bedrooms are split with the spacious owner's suite tucked away at the back of the house. The bonus space at the front could be turned into a game, play room or an office space if you are working from home. As you step outside, you will find a covered patio and a large backyard, ideal to entertain family and friends. Your home awaits!
Location
State TX
County Denton
Direction From W. University Dr head north on FM-2931, left onto Cape Cod Blvd, at the roundabout, take the first exit onto Cape Cod Blvd, right onto Myers Ct, left onto Stallings Dr, right onto Hailey Ct and the home is on your right.
Rooms
Dining Room 1
Interior
Interior Features Eat-in Kitchen, Flat Screen Wiring, Walk-In Closet(s)
Heating Central, Electric
Cooling Central Air, Electric
Flooring Combination, Laminate, Tile
Appliance Dishwasher, Disposal, Electric Oven, Electric Range, Electric Water Heater, Ice Maker, Refrigerator, Washer
Heat Source Central, Electric
Exterior
Garage Spaces 2.0
Fence Back Yard, Fenced, Privacy
Utilities Available City Sewer, City Water
Roof Type Composition,Shingle
Garage Yes
Building
Lot Description Few Trees, Interior Lot
Story One
Foundation Pillar/Post/Pier
Structure Type Steel Siding,Wood
Schools
Elementary Schools James A Monaco
School District Aubrey Isd
Others
Ownership See Agent
Acceptable Financing Cash, Conventional, FHA, VA Loan
Listing Terms Cash, Conventional, FHA, VA Loan
Financing Conventional
Read Less Info
Want to know what your home might be worth? Contact us for a FREE valuation!

Our team is ready to help you sell your home for the highest possible price ASAP

©2025 North Texas Real Estate Information Systems.
Bought with Jane Clemons • Ebby Halliday Realtors
"My job is to find and attract mastery-based agents to the office, protect the culture, and make sure everyone is happy! "
ryantherealtorcornist@gmail.com
608 E Hickory St # 128, Denton, TX, 76205, United States







