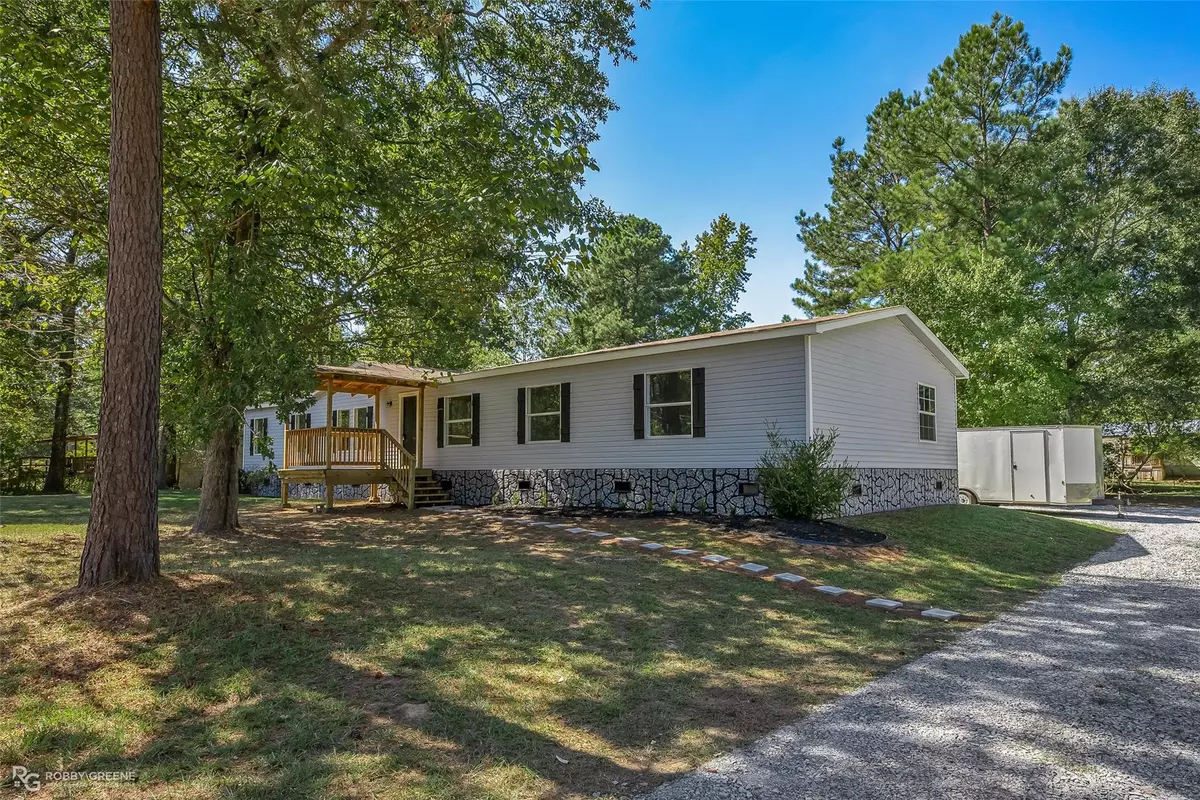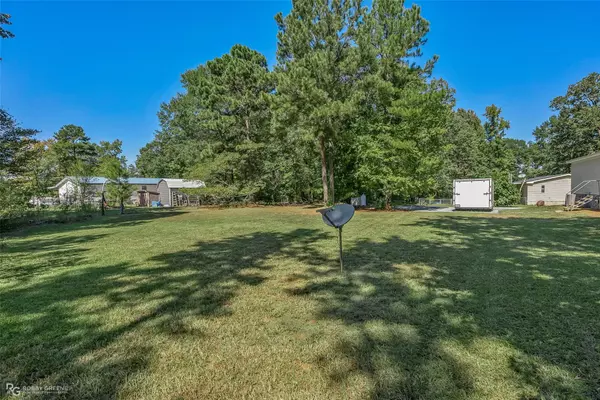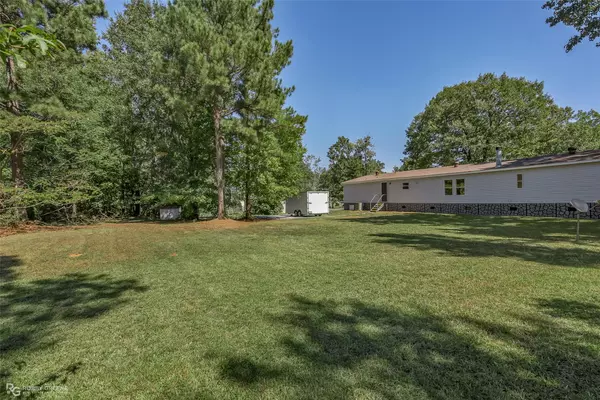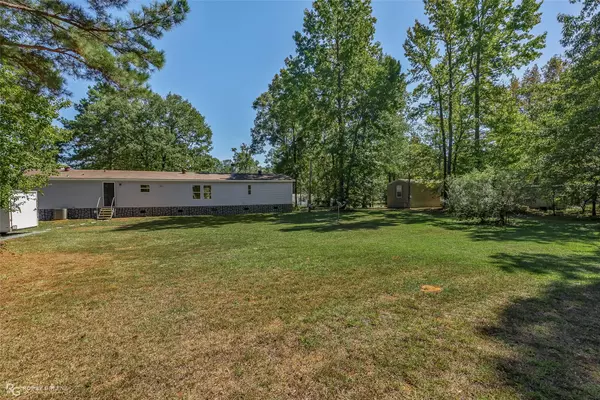$184,900
For more information regarding the value of a property, please contact us for a free consultation.
4 Beds
2 Baths
2,128 SqFt
SOLD DATE : 11/29/2022
Key Details
Property Type Single Family Home
Sub Type Single Family Residence
Listing Status Sold
Purchase Type For Sale
Square Footage 2,128 sqft
Price per Sqft $86
Subdivision King Country Sub
MLS Listing ID 20181940
Sold Date 11/29/22
Bedrooms 4
Full Baths 2
HOA Y/N None
Year Built 2002
Annual Tax Amount $683
Lot Size 0.625 Acres
Acres 0.625
Property Description
This very well could be the one! With 4 bedrooms, 2 bathrooms, and over 2100 sf this Haughton charm could be the home that you have been waiting for! Located very conviently on a quiet cul-de-sac just 3 mins from Haughton Middle School, 5 mins from Haughton High School, and 3 mins from I-20. Remodeled throughout with new floorst, fresh paint inside and out, two new tile showers, one in each bathroom, new toilets, and all new plumbing fixtures. All electrical fixtures have also been upgraded, with ceiling fans in each room to keep the entire family comfortable. The cabinets throughout the house have been replaced and topped off with durable granite countertops that you will love. You'll also love the master suite with an oversized shower, corner tub, dual vanity, and custom built his and hers shoe racks. The home sits on a lot approximately .6 acres with a fresh rock driveway that is big enough to accommodate parking of up to 10 vehicles. The stainless steel appliances are included.
Location
State LA
County Bossier
Direction Turn onto queen street from HWY 3227.
Rooms
Dining Room 1
Interior
Interior Features Cable TV Available, Chandelier, Double Vanity, Granite Counters, Walk-In Closet(s)
Heating Central, Electric, Fireplace(s)
Cooling Ceiling Fan(s), Central Air
Flooring Laminate, Tile
Fireplaces Number 1
Fireplaces Type Living Room
Appliance Dishwasher, Electric Oven, Electric Range, Electric Water Heater, Microwave
Heat Source Central, Electric, Fireplace(s)
Laundry Electric Dryer Hookup, Utility Room, Full Size W/D Area, Washer Hookup
Exterior
Exterior Feature Covered Patio/Porch
Utilities Available Septic, Well
Roof Type Asphalt,Shingle
Garage No
Building
Story One
Foundation Pillar/Post/Pier
Structure Type Vinyl Siding
Schools
Elementary Schools Bossier Isd Schools
School District Bossier Psb
Others
Ownership Mitchell Branch
Financing FHA
Read Less Info
Want to know what your home might be worth? Contact us for a FREE valuation!

Our team is ready to help you sell your home for the highest possible price ASAP

©2024 North Texas Real Estate Information Systems.
Bought with Chrissie McWilliams • Berkshire Hathaway HomeServices Ally Real Estate

"My job is to find and attract mastery-based agents to the office, protect the culture, and make sure everyone is happy! "
ryantherealtorcornist@gmail.com
608 E Hickory St # 128, Denton, TX, 76205, United States







