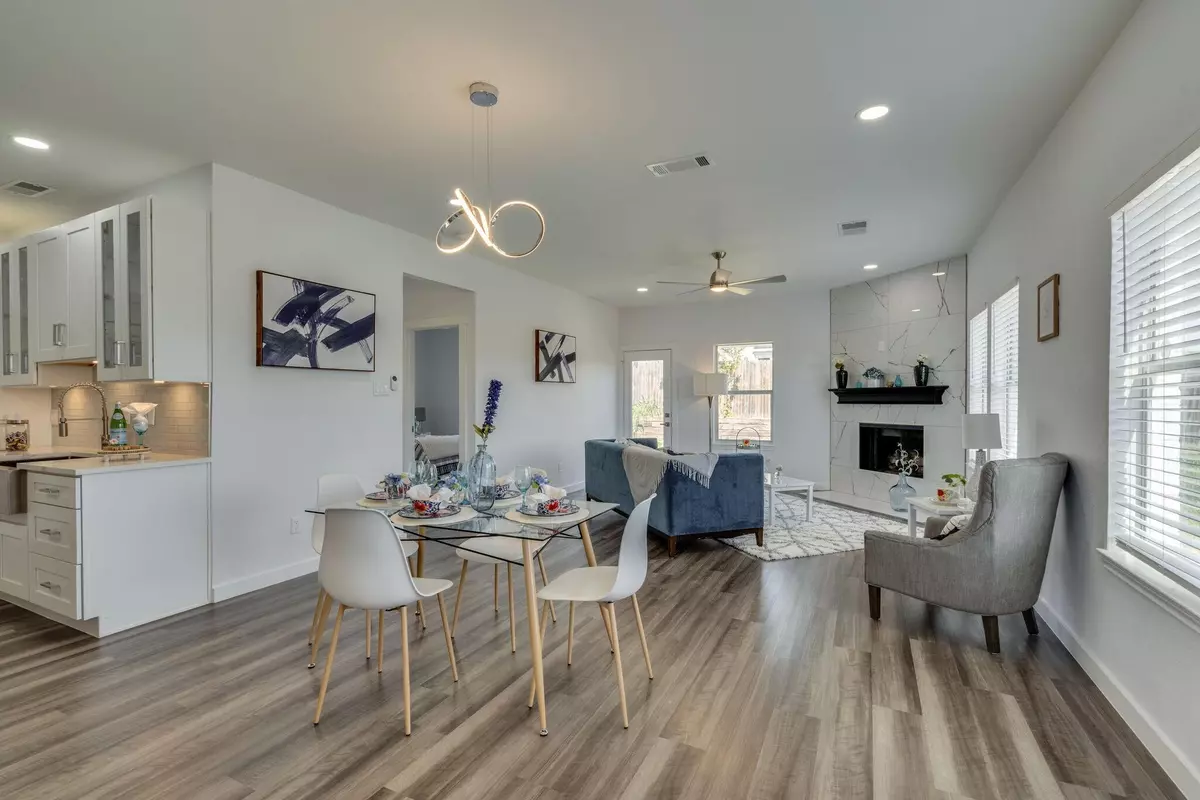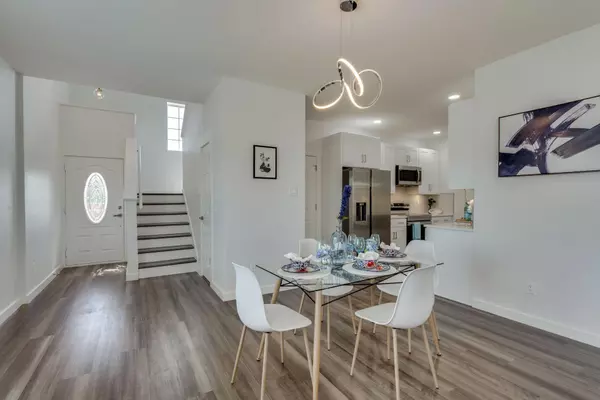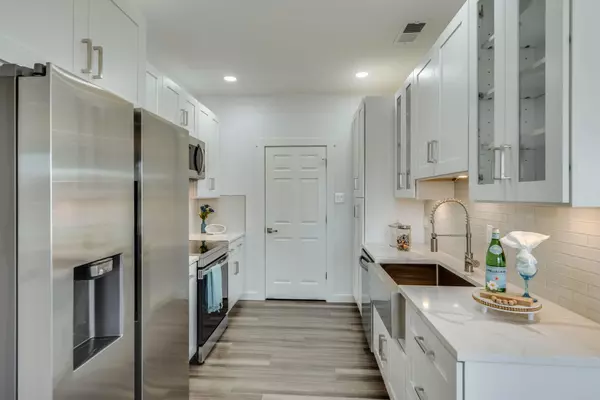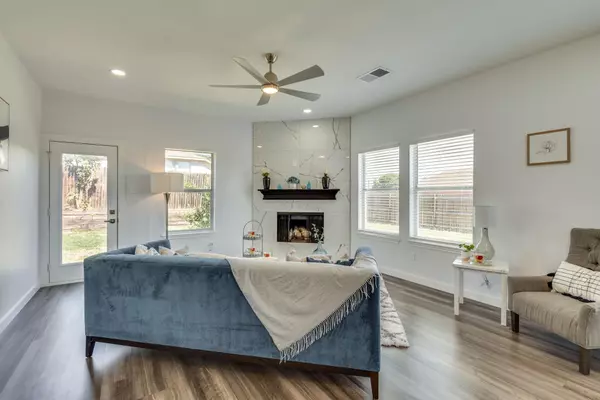$319,000
For more information regarding the value of a property, please contact us for a free consultation.
3 Beds
2 Baths
1,391 SqFt
SOLD DATE : 10/24/2022
Key Details
Property Type Single Family Home
Sub Type Single Family Residence
Listing Status Sold
Purchase Type For Sale
Square Footage 1,391 sqft
Price per Sqft $229
Subdivision Woods Of Timberlake Add
MLS Listing ID 20176700
Sold Date 10/24/22
Style Contemporary/Modern,Traditional
Bedrooms 3
Full Baths 2
HOA Y/N None
Year Built 2005
Annual Tax Amount $4,844
Lot Size 7,492 Sqft
Acres 0.172
Property Description
Almost $100,000 of remodel and upgrades to this property will make it an amazing new home for you. Perfection at your finger tips almost everything is new and seller didnt cut any corners to give you a high quality remodeled home! All new texture, paint, flooring, lights, electric switches & sockets. Beautiful kitchen with farm sink. New lights, brand new cabinets, soft close drawers and doors, under cabinets lights, Level 3 Calcutta Quartz, all new hardware, and all new SS appliances. Both bathrooms completely remodeled with all new flooring, shower glass, shampoo niche vanities and granite counters. All new floors throughout just a completely new home. Trees trimmed down, brand new 30 year roof installed 9-30-22, New fence, new fresh paint all bricks and siding. Lucky pear tree. Will not last see it today!
Location
State TX
County Tarrant
Community Curbs, Greenbelt, Jogging Path/Bike Path, Sidewalks
Direction Go North on 360 from Pioneer 303 and turn right on Mitchell. Turn Left on Susan, then right on Prairie Hill, then right on Timber Oaks and its the corner house at Bahar.
Rooms
Dining Room 1
Interior
Interior Features Built-in Features, Cable TV Available, Chandelier, Decorative Lighting, Granite Counters, Open Floorplan, Pantry, Walk-In Closet(s)
Heating Central, Electric
Cooling Ceiling Fan(s), Central Air, Electric
Flooring Ceramic Tile, Luxury Vinyl Plank
Fireplaces Number 1
Fireplaces Type Decorative, Family Room, Wood Burning
Appliance Dishwasher, Disposal, Electric Range, Microwave
Heat Source Central, Electric
Laundry Electric Dryer Hookup, Utility Room, Full Size W/D Area, Washer Hookup
Exterior
Garage Spaces 2.0
Fence Wood
Community Features Curbs, Greenbelt, Jogging Path/Bike Path, Sidewalks
Utilities Available Cable Available, City Sewer, City Water, Concrete, Curbs, Electricity Connected, Individual Water Meter, Phone Available, Sidewalk
Roof Type Composition
Garage Yes
Building
Lot Description Corner Lot, Few Trees, Lrg. Backyard Grass, Subdivision
Story Two
Foundation Slab
Structure Type Brick,Concrete,Wood
Schools
Elementary Schools Crouch
School District Arlington Isd
Others
Ownership Cash DFW Group, LLC
Acceptable Financing Cash, Conventional, FHA, Owner Carry Second, Owner Will Carry, Texas Vet, USDA Loan, VA Loan
Listing Terms Cash, Conventional, FHA, Owner Carry Second, Owner Will Carry, Texas Vet, USDA Loan, VA Loan
Financing FHA
Read Less Info
Want to know what your home might be worth? Contact us for a FREE valuation!

Our team is ready to help you sell your home for the highest possible price ASAP

©2024 North Texas Real Estate Information Systems.
Bought with Vanessa Sierra • Rogers Healy and Associates

"My job is to find and attract mastery-based agents to the office, protect the culture, and make sure everyone is happy! "
ryantherealtorcornist@gmail.com
608 E Hickory St # 128, Denton, TX, 76205, United States







