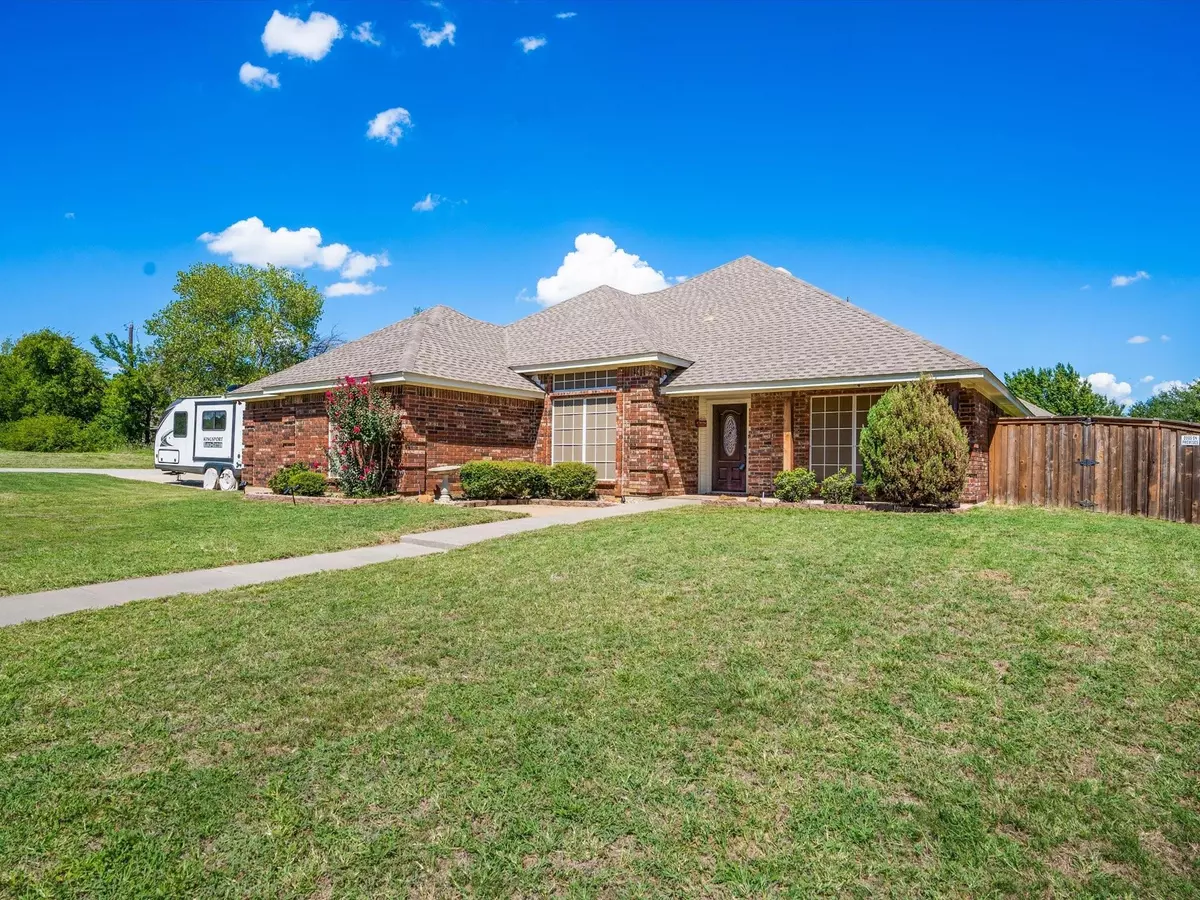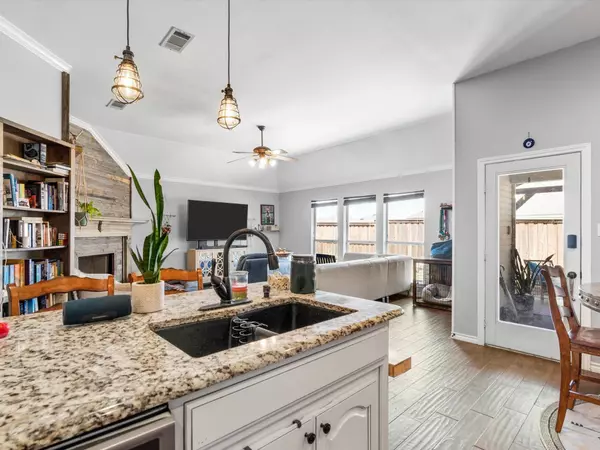$395,000
For more information regarding the value of a property, please contact us for a free consultation.
4 Beds
2 Baths
2,204 SqFt
SOLD DATE : 11/11/2022
Key Details
Property Type Single Family Home
Sub Type Single Family Residence
Listing Status Sold
Purchase Type For Sale
Square Footage 2,204 sqft
Price per Sqft $179
Subdivision Mountain Valley Ph 01
MLS Listing ID 20153847
Sold Date 11/11/22
Style Traditional
Bedrooms 4
Full Baths 2
HOA Y/N None
Year Built 1998
Annual Tax Amount $7,144
Lot Size 0.307 Acres
Acres 0.307
Lot Dimensions 126 x 116
Property Description
Custom built home in Mountain Valley on large corner lot with pool, additional parking area and extra large garage. Custom inset lighting on patio. Wood look tile through out the main areas, newer carpet and paint, granite and stainless steel in the kitchen with upgraded glazed kitchen cabinetry. Beautiful fireplace in the family room and a modern farmhouse style flare through out. Split bedroom floor plan with 2.5 car garage, and a large corner lot with room for RV parking on the side. Open floor plan offers spacious family room, large kitchen with eating bar. Formal dining room. Master bath features a soaking tub, dual sinks, dual closets and a separate shower. Covered patio is perfect for entertaining & grilling by the pool. Stainless steel appliances and granite countertops in kitchen. Large master with dual sinks, 2 walk-in closets, a garden tub, and separate shower. Sprinkler system. Peaceful & secluded neighborhood near Mountain Valley Country Club. This phase has no HOA.
Location
State TX
County Johnson
Direction S on Hwy 174. Left on Clubhouse Dr. and turn sharp right before golf course onto Lakeside. Left on Mountain Valley Blvd. and left on Shorewood Pl. Or GPS.
Rooms
Dining Room 2
Interior
Interior Features Cable TV Available, High Speed Internet Available
Heating Central, Electric
Cooling Central Air, Electric
Flooring Carpet, Ceramic Tile
Fireplaces Number 1
Fireplaces Type Wood Burning
Appliance Dishwasher, Disposal, Electric Cooktop, Electric Oven, Microwave
Heat Source Central, Electric
Laundry Full Size W/D Area
Exterior
Exterior Feature Covered Patio/Porch, Rain Gutters, Private Yard
Garage Spaces 2.0
Pool Gunite, In Ground, Salt Water
Utilities Available All Weather Road, Cable Available, City Sewer, City Water
Roof Type Composition
Garage Yes
Private Pool 1
Building
Lot Description Corner Lot, Few Trees, Landscaped
Story One
Foundation Slab
Structure Type Brick
Schools
School District Joshua Isd
Others
Ownership Of Record
Acceptable Financing Cash, Conventional, FHA, VA Loan
Listing Terms Cash, Conventional, FHA, VA Loan
Financing Conventional
Read Less Info
Want to know what your home might be worth? Contact us for a FREE valuation!

Our team is ready to help you sell your home for the highest possible price ASAP

©2025 North Texas Real Estate Information Systems.
Bought with Rosa Avitia • The Property Shop
"My job is to find and attract mastery-based agents to the office, protect the culture, and make sure everyone is happy! "
ryantherealtorcornist@gmail.com
608 E Hickory St # 128, Denton, TX, 76205, United States







