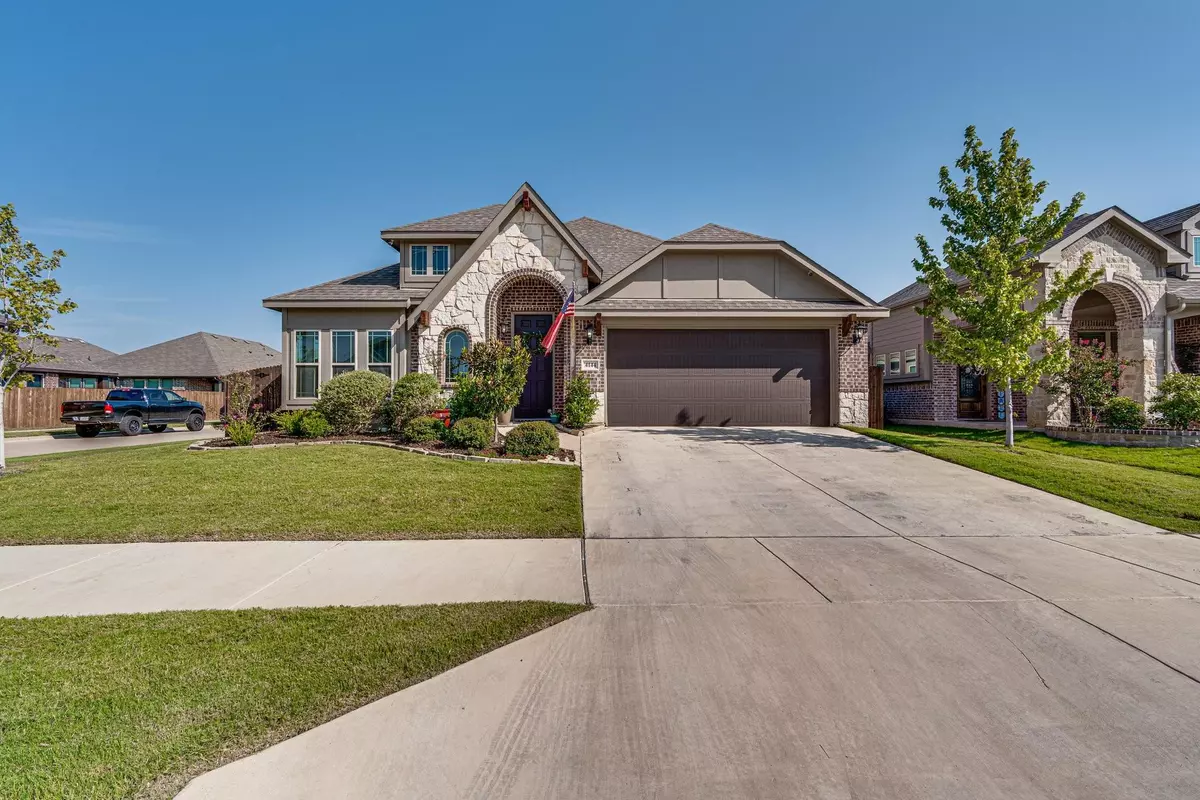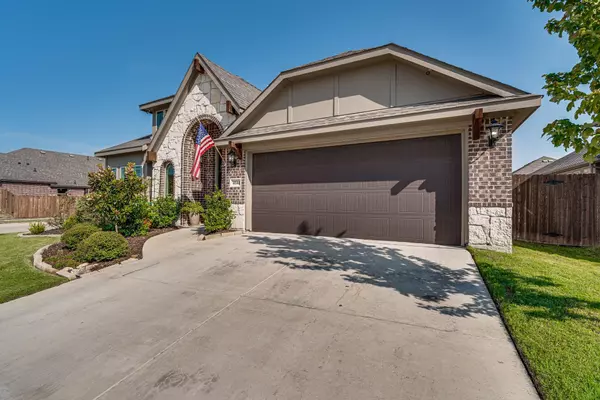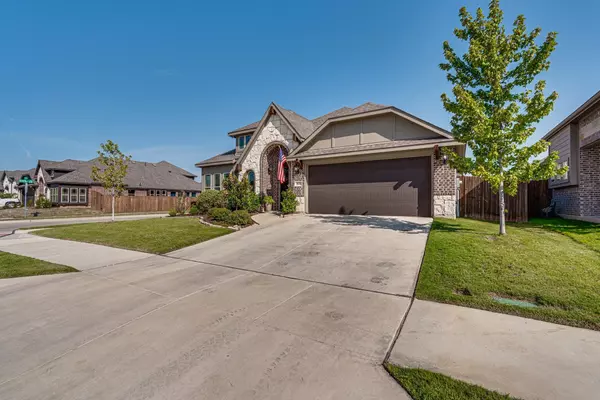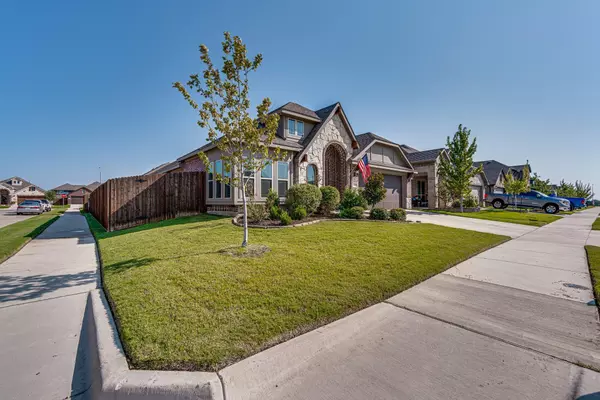$385,000
For more information regarding the value of a property, please contact us for a free consultation.
4 Beds
3 Baths
2,552 SqFt
SOLD DATE : 10/20/2022
Key Details
Property Type Single Family Home
Sub Type Single Family Residence
Listing Status Sold
Purchase Type For Sale
Square Footage 2,552 sqft
Price per Sqft $150
Subdivision Rosemary Ridge Add
MLS Listing ID 20160097
Sold Date 10/20/22
Bedrooms 4
Full Baths 3
HOA Fees $18/ann
HOA Y/N Mandatory
Year Built 2019
Annual Tax Amount $8,222
Lot Size 6,054 Sqft
Acres 0.139
Property Description
Stunning 4 bedroom, 3 bath home in Rosemary Ridge on a great corner lot! Gorgeous formal dining area when you enter the front door is perfect for those holiday dinners & family gatherings. Large open concept living, kitchen, and breakfast area are great for entertaining! The gorgeous island is equipped with electrical outlets also! So many upgrades throughout the kitchen including granite counters, built-in buffet, walk-in pantry, built-in microwave and easy to clean ceramic tile floors. Split bedrooms is perfect for those long days that you just need to get away. Main bedroom features a sitting area, en-suite bath with dual sinks, soaking tub & separate shower. You have 2 bedrooms downstairs with their own bathroom with one being used for an office currently. You have another bedroom upstairs with its own bathroom for that growing teen or a guest room! The media or play room is upstairs also complete with surround sound. The community is near 2 schools and includes a walking park!
Location
State TX
County Tarrant
Community Curbs, Sidewalks
Direction Please use GPS.
Rooms
Dining Room 2
Interior
Interior Features Built-in Features, Cable TV Available, Decorative Lighting, Eat-in Kitchen, Granite Counters, High Speed Internet Available, Kitchen Island, Pantry, Sound System Wiring, Walk-In Closet(s)
Heating Central, Electric
Cooling Ceiling Fan(s), Central Air, Electric
Flooring Carpet, Ceramic Tile
Appliance Dishwasher, Disposal, Electric Range, Electric Water Heater
Heat Source Central, Electric
Laundry Electric Dryer Hookup, Utility Room, Full Size W/D Area, Washer Hookup
Exterior
Exterior Feature Covered Patio/Porch
Garage Spaces 2.0
Fence Wood
Community Features Curbs, Sidewalks
Utilities Available Cable Available, City Sewer, City Water, Concrete, Curbs, Electricity Available, Electricity Connected, Phone Available, Sidewalk
Roof Type Composition
Garage Yes
Building
Lot Description Corner Lot, Few Trees, Landscaped, Lrg. Backyard Grass, Sprinkler System, Subdivision, Undivided
Story Two
Foundation Slab
Structure Type Brick,Rock/Stone,Siding
Schools
School District Crowley Isd
Others
Ownership Jaymes & Mandie Rock
Acceptable Financing 1031 Exchange, Cash, Conventional, FHA, VA Loan
Listing Terms 1031 Exchange, Cash, Conventional, FHA, VA Loan
Financing FHA
Special Listing Condition Survey Available
Read Less Info
Want to know what your home might be worth? Contact us for a FREE valuation!

Our team is ready to help you sell your home for the highest possible price ASAP

©2024 North Texas Real Estate Information Systems.
Bought with Barbara Young • Berkshire HathawayHS PenFed TX

"My job is to find and attract mastery-based agents to the office, protect the culture, and make sure everyone is happy! "
ryantherealtorcornist@gmail.com
608 E Hickory St # 128, Denton, TX, 76205, United States







