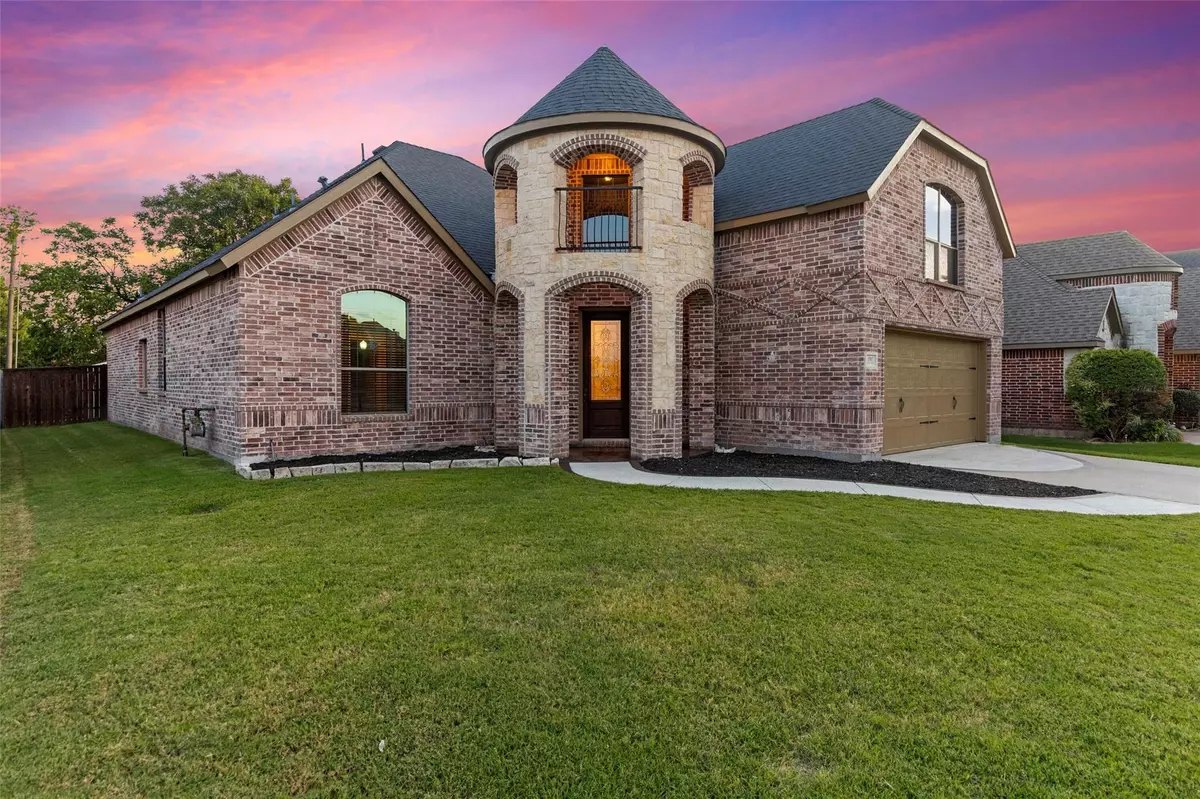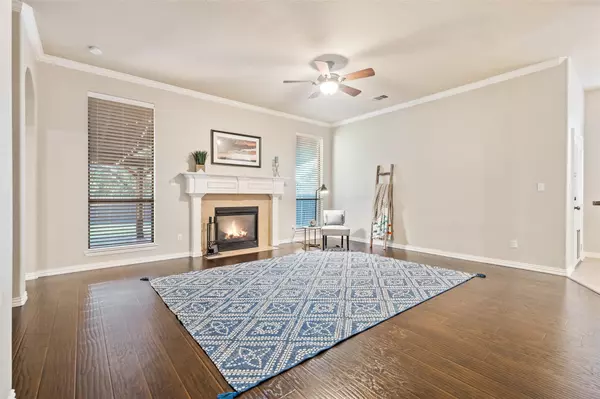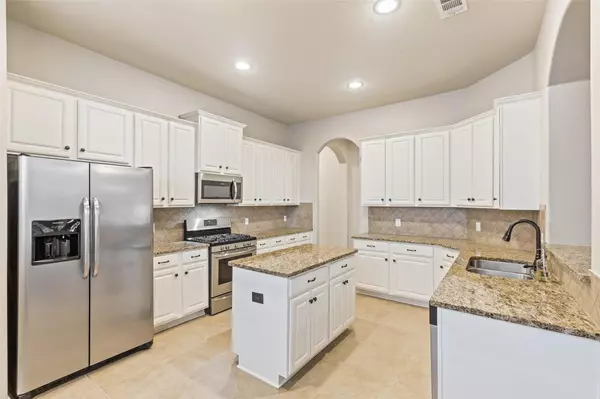$469,999
For more information regarding the value of a property, please contact us for a free consultation.
3 Beds
2 Baths
2,152 SqFt
SOLD DATE : 10/21/2022
Key Details
Property Type Single Family Home
Sub Type Single Family Residence
Listing Status Sold
Purchase Type For Sale
Square Footage 2,152 sqft
Price per Sqft $218
Subdivision Cascades The #1
MLS Listing ID 20164799
Sold Date 10/21/22
Style Traditional
Bedrooms 3
Full Baths 2
HOA Fees $31/ann
HOA Y/N Mandatory
Year Built 2005
Annual Tax Amount $6,575
Lot Size 10,018 Sqft
Acres 0.23
Property Description
A king's home is his castle. This one has been well maintained by its only owners! Featuring three beds, two baths and an oversized home office, there is space for everyone. The master bedroom has a sitting area, trayed ceilings, seperate shower and jetted tub. The kitchen has been updated with cabinets, new appliances, and granite countertops. Your open living room faces south with gas fireplace and view of the oversized yard. Outside you will be spoiled with a screened in side patio that leads to your vaulted, covered, extended living room style patio. This lovely space hosts a healthy lawn, custom freshly stained cedar beam extentions, gas fireplace, ceiling fan, decorative lighting, and mounted curtain rods for drapery to enclose and keep you warm, provide privacy, or shelter from the rain. This home feels luxurious and large, with tall ceilings, fresh paint, and plenty of character. From the moment you walk through the tower entrance, you will feel like the king. Make it yours!
Location
State TX
County Collin
Community Other
Direction Please use GPS from your location for the most precise directions. From TX 544 at Country Club, head North on Country Club, turn right on Rain Tree, house is on the right at 1507
Rooms
Dining Room 1
Interior
Interior Features Cable TV Available, Chandelier, Decorative Lighting, Double Vanity, Eat-in Kitchen, Flat Screen Wiring, Granite Counters, High Speed Internet Available, Kitchen Island, Vaulted Ceiling(s)
Heating Central, Fireplace(s), Natural Gas
Cooling Attic Fan, Ceiling Fan(s), Central Air
Flooring Carpet, Ceramic Tile, Wood
Fireplaces Number 2
Fireplaces Type Family Room, Gas, Gas Logs, Gas Starter, Outside, Stone
Appliance Commercial Grade Range, Dishwasher, Disposal, Gas Oven, Gas Range, Microwave, Refrigerator
Heat Source Central, Fireplace(s), Natural Gas
Laundry Gas Dryer Hookup, Utility Room, Washer Hookup
Exterior
Exterior Feature Covered Patio/Porch, Lighting
Garage Spaces 2.0
Fence Fenced, High Fence, Wood
Community Features Other
Utilities Available City Sewer, City Water, Co-op Electric, Concrete, Curbs, Individual Gas Meter, Individual Water Meter, Sidewalk
Roof Type Composition
Garage Yes
Building
Lot Description Interior Lot, Lrg. Backyard Grass
Story One
Foundation Slab
Structure Type Brick,Rock/Stone
Schools
School District Wylie Isd
Others
Restrictions No Known Restriction(s)
Ownership Damir and Rachel Nozinovic
Acceptable Financing Cash, Conventional, FHA, Texas Vet, VA Loan
Listing Terms Cash, Conventional, FHA, Texas Vet, VA Loan
Financing Conventional
Read Less Info
Want to know what your home might be worth? Contact us for a FREE valuation!

Our team is ready to help you sell your home for the highest possible price ASAP

©2025 North Texas Real Estate Information Systems.
Bought with Jeanie Nixon • JMarc Properties Inc
"My job is to find and attract mastery-based agents to the office, protect the culture, and make sure everyone is happy! "
ryantherealtorcornist@gmail.com
608 E Hickory St # 128, Denton, TX, 76205, United States







