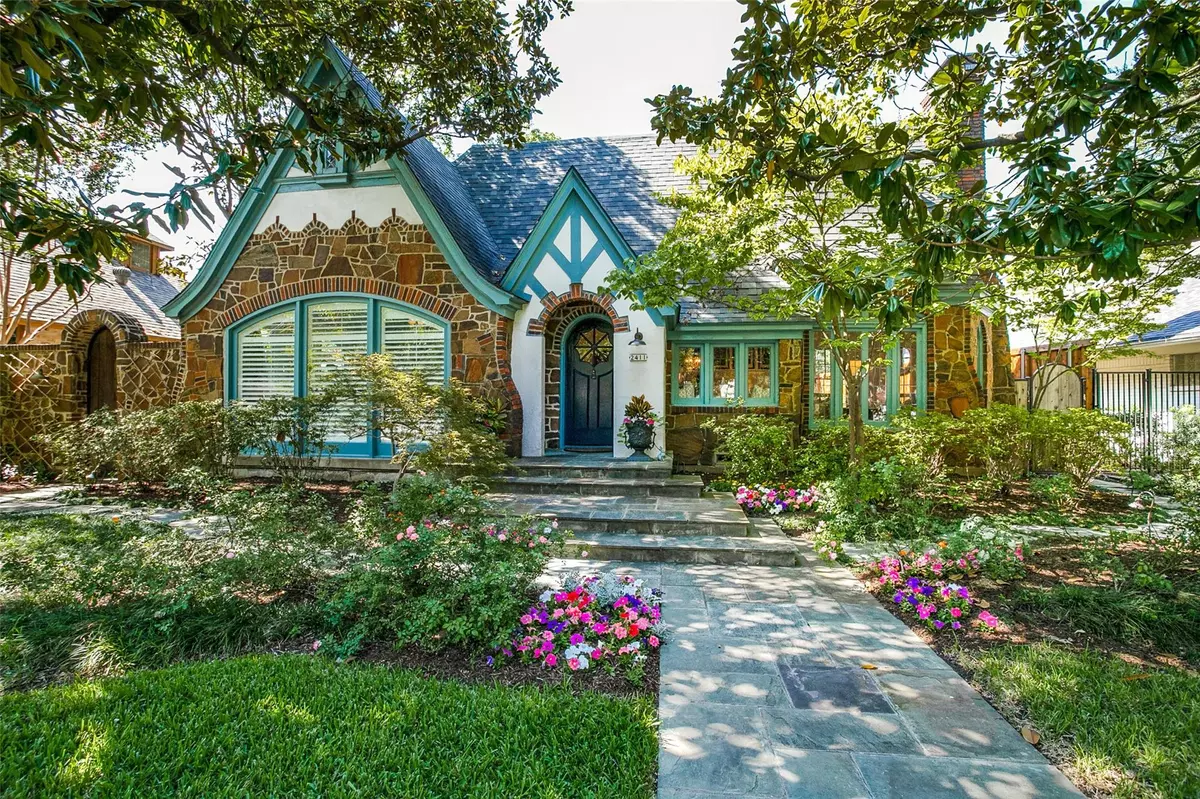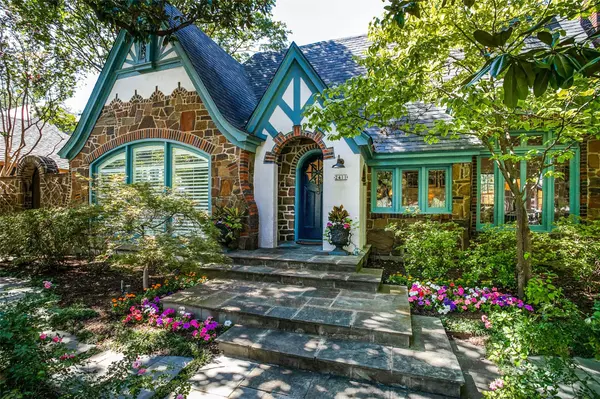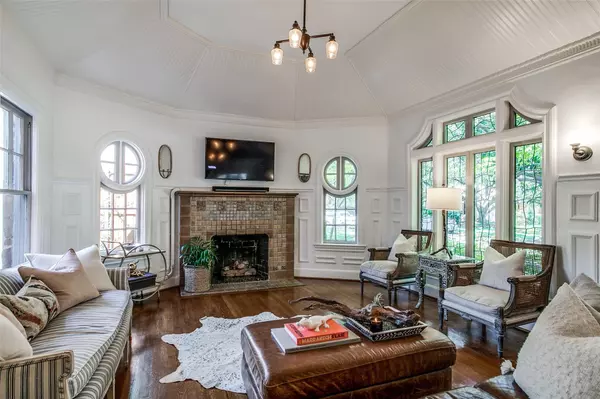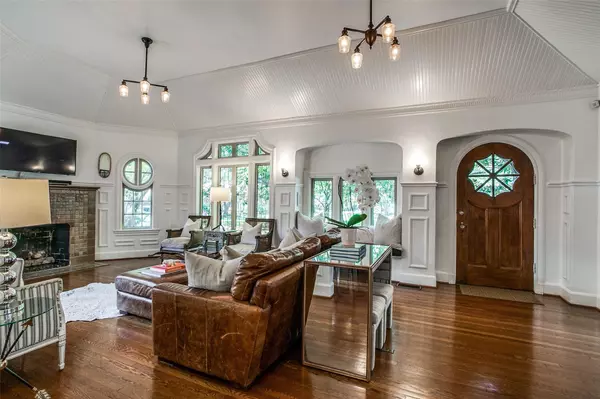$1,295,000
For more information regarding the value of a property, please contact us for a free consultation.
4 Beds
3 Baths
2,856 SqFt
SOLD DATE : 10/27/2022
Key Details
Property Type Single Family Home
Sub Type Single Family Residence
Listing Status Sold
Purchase Type For Sale
Square Footage 2,856 sqft
Price per Sqft $453
Subdivision Country Club Estates
MLS Listing ID 20162738
Sold Date 10/27/22
Style Traditional
Bedrooms 4
Full Baths 3
HOA Y/N None
Year Built 1924
Annual Tax Amount $20,676
Lot Size 8,145 Sqft
Acres 0.187
Lot Dimensions 55x150
Property Description
One of the most beautiful, storybook facades in all of Lakewood’s Conservation District! Welcome home to this absolutely showstopping Tudor with gorgeous magnolias and mature landscaping. Formal living features dramatic vaulted ceiling, decorative molding, and iconic original windows with Batchelder-like fireplace… opening to the formal dining room with absolutely breathtaking intricately designed hardwood floors. Second living or office-playroom is adjacent featuring lots of natural light, plantation shutters and opens to the backyard with charming fountain and Pennsylvania blue hardscape and turf. Three bedrooms down and large secondary master upstairs makes this a very flexible floorplan. Don’t miss the 576 sqft full size GUEST QUARTERS over the garage with bathroom, kitchenette and huge walk-in closet… perfect for a nanny, separate office, mother-in-law or renter. Don’t miss this iconic Lakewood beauty!
Location
State TX
County Dallas
Direction From 75, head east on mockingbird. Right on Abrams. Left on Lakeshore. Left on hillside. Home will be on your left.
Rooms
Dining Room 2
Interior
Interior Features Cable TV Available, Decorative Lighting, Wainscoting
Heating Central, Natural Gas
Cooling Ceiling Fan(s), Electric
Flooring Ceramic Tile, Wood
Fireplaces Number 1
Fireplaces Type Living Room
Appliance Dishwasher, Disposal, Electric Oven, Gas Cooktop, Gas Water Heater, Microwave, Convection Oven, Plumbed For Gas in Kitchen, Tankless Water Heater, Vented Exhaust Fan
Heat Source Central, Natural Gas
Laundry Electric Dryer Hookup, Laundry Chute, Full Size W/D Area, Washer Hookup
Exterior
Exterior Feature Covered Patio/Porch
Garage Spaces 2.0
Fence Wood
Utilities Available Alley, City Sewer, City Water, Curbs, Sidewalk
Roof Type Composition
Garage Yes
Building
Lot Description Interior Lot, Many Trees, Sprinkler System
Story Two
Foundation Pillar/Post/Pier
Structure Type Brick,Rock/Stone,Other
Schools
School District Dallas Isd
Others
Financing Cash
Read Less Info
Want to know what your home might be worth? Contact us for a FREE valuation!

Our team is ready to help you sell your home for the highest possible price ASAP

©2024 North Texas Real Estate Information Systems.
Bought with Kelley Mcmahon • Compass RE Texas, LLC

"My job is to find and attract mastery-based agents to the office, protect the culture, and make sure everyone is happy! "
ryantherealtorcornist@gmail.com
608 E Hickory St # 128, Denton, TX, 76205, United States







