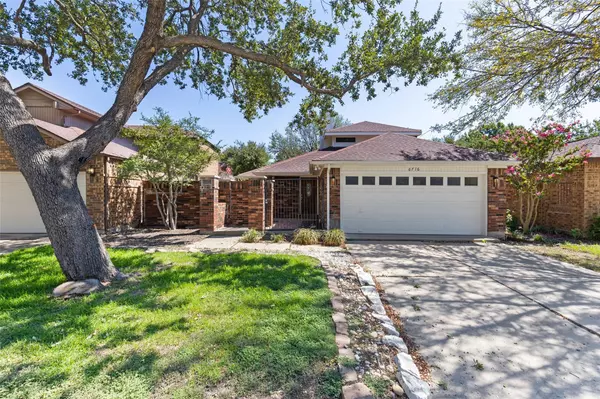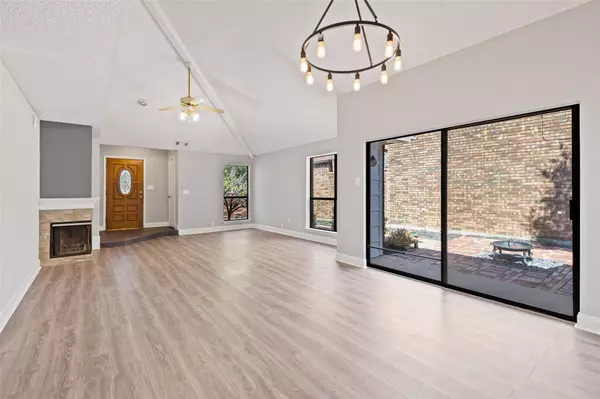$415,000
For more information regarding the value of a property, please contact us for a free consultation.
3 Beds
3 Baths
2,044 SqFt
SOLD DATE : 10/17/2022
Key Details
Property Type Single Family Home
Sub Type Single Family Residence
Listing Status Sold
Purchase Type For Sale
Square Footage 2,044 sqft
Price per Sqft $203
Subdivision Heatherwood Add Ph I
MLS Listing ID 20162849
Sold Date 10/17/22
Style Traditional
Bedrooms 3
Full Baths 2
Half Baths 1
HOA Fees $33/ann
HOA Y/N Mandatory
Year Built 1985
Annual Tax Amount $6,079
Lot Size 4,791 Sqft
Acres 0.11
Property Description
Incredible home in an amazing West Plano location where pride of ownership shines! Welcome to truly quiet and low maintenance living. Updated home features an open concept layout with soaring ceilings that make the space airy and bright. Main living area includes a fireplace and dining area that opens up to the courtyard with fire pit. Kitchen has an abundance of cabinetry, granite countertops and stainless steel appliances. Adjacent to the kitchen is a breakfast area and bonus family room. Generously sized Owner's Suite includes an updated ensuite with separate bath, shower and walk in closet. Upstairs are two split bedrooms with a full bathroom in between. The backyard is a blank palette for numerous possibilities as usable space wraps around the entire home! Enjoy the cul de sac with extra parking and open green space. Recent updates include roof, ac, water heater, appliances, flooring, paint and gate. Zoned for exemplary Plano ISD schools!
Location
State TX
County Collin
Community Greenbelt, Jogging Path/Bike Path, Park
Direction From DNT head East on Spring Creek Parkway. Left on Coit Road. Right on Denham Way. Right on Phoenix Place. Left on Roman Court. Home will be on the right side before cul de sac.
Rooms
Dining Room 2
Interior
Interior Features Built-in Features, Decorative Lighting, Granite Counters, High Speed Internet Available, Open Floorplan, Vaulted Ceiling(s), Walk-In Closet(s)
Heating Central, Electric
Cooling Ceiling Fan(s), Central Air, Electric, Zoned
Flooring Luxury Vinyl Plank
Fireplaces Number 1
Fireplaces Type Living Room, Masonry, Stone, Wood Burning
Appliance Dishwasher, Electric Range, Microwave
Heat Source Central, Electric
Laundry Electric Dryer Hookup, Full Size W/D Area, Washer Hookup
Exterior
Exterior Feature Courtyard, Fire Pit, Rain Gutters, Lighting
Garage Spaces 2.0
Fence Metal, Wood
Community Features Greenbelt, Jogging Path/Bike Path, Park
Utilities Available Cable Available, City Sewer, City Water, Concrete, Curbs, Dirt, Electricity Available, Sidewalk
Roof Type Composition
Garage Yes
Building
Lot Description Adjacent to Greenbelt, Cul-De-Sac
Story Two
Foundation Slab
Structure Type Brick,Concrete,Siding,Wood
Schools
High Schools Plano West
School District Plano Isd
Others
Ownership Tax Records
Acceptable Financing Cash, Conventional, FHA, VA Loan
Listing Terms Cash, Conventional, FHA, VA Loan
Financing Conventional
Read Less Info
Want to know what your home might be worth? Contact us for a FREE valuation!

Our team is ready to help you sell your home for the highest possible price ASAP

©2024 North Texas Real Estate Information Systems.
Bought with Jan Webb • Keller Williams Central

"My job is to find and attract mastery-based agents to the office, protect the culture, and make sure everyone is happy! "
ryantherealtorcornist@gmail.com
608 E Hickory St # 128, Denton, TX, 76205, United States







