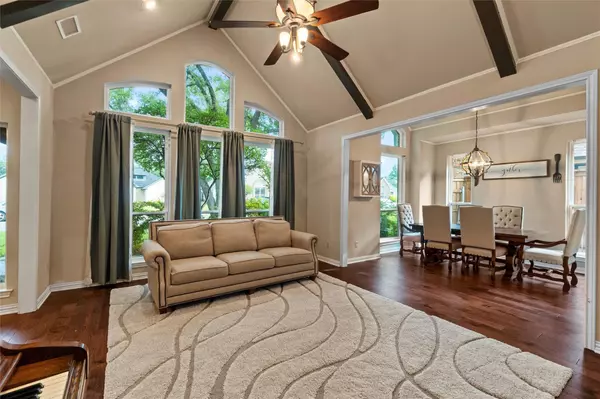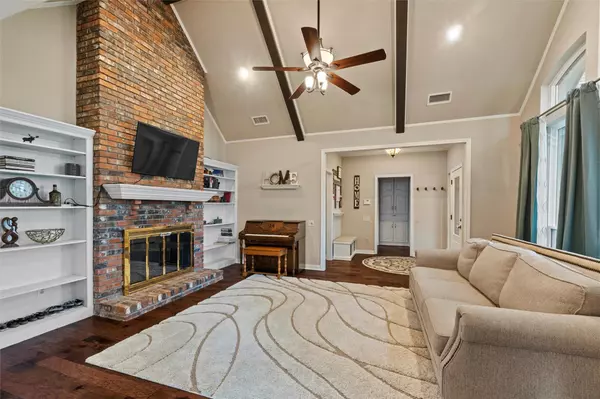$534,800
For more information regarding the value of a property, please contact us for a free consultation.
4 Beds
3 Baths
2,582 SqFt
SOLD DATE : 10/24/2022
Key Details
Property Type Single Family Home
Sub Type Single Family Residence
Listing Status Sold
Purchase Type For Sale
Square Footage 2,582 sqft
Price per Sqft $207
Subdivision Fox Glenn Estate
MLS Listing ID 20161205
Sold Date 10/24/22
Style Traditional
Bedrooms 4
Full Baths 3
HOA Y/N None
Year Built 1986
Annual Tax Amount $8,423
Lot Size 9,844 Sqft
Acres 0.226
Property Description
Price lowered $5000 ! Welcome home to this amazing house in sought after Fox Glen Estates. A 4 bedroom , 3 bath 2 car garage with a split concept one story open floor plan .The two living areas share a large brick fireplace flanked by built-in shelves on both sides. The master bedroom overlooks the swimming pool and hot tub. Kitchen has all the built-ins and quartz countertops. Master bathroom has a jet tub and separate shower with a walk-in closet. double split bedroom arrangement. A wet bar coffee bar is located near the back patio and master suite . Lots of natural light from 5 skylights .This home has been lovingly restored over the past 5 years. SEE the list of updates among the documents. New roof in 2022 . Heated pool and attached hot tub. Pool re-plastered and new tile and coping and new decking in 2019 . New AC unit New windows 2022, sprinkler sys does not work. Not to be repaired. , HEB schools You Must see this Gem ! Furniture no longer in the house. House vacant.
Location
State TX
County Tarrant
Direction From Hwy 183 go south on Central drive cross Hardwood and go to Fox Glenn Circle turn left at the 2nd Fox Glenn Circle . house on your right.
Rooms
Dining Room 2
Interior
Interior Features Built-in Features, Cable TV Available, High Speed Internet Available, Walk-In Closet(s)
Heating Central, Electric, Natural Gas
Cooling Ceiling Fan(s), Central Air, Electric
Flooring Ceramic Tile, Laminate
Fireplaces Number 1
Fireplaces Type Brick, Double Sided, Gas, Gas Logs
Appliance Dishwasher, Disposal, Microwave
Heat Source Central, Electric, Natural Gas
Laundry Utility Room, Full Size W/D Area, Washer Hookup
Exterior
Garage Spaces 2.0
Fence Wood
Pool Gunite, Heated, In Ground, Pool/Spa Combo
Utilities Available City Sewer, City Water, Concrete, Curbs, Sidewalk
Roof Type Composition
Garage Yes
Private Pool 1
Building
Story One
Foundation Slab
Structure Type Brick,Wood
Schools
School District Hurst-Euless-Bedford Isd
Others
Ownership Eric C Asaff Alexandria B Asaff
Financing Conventional
Read Less Info
Want to know what your home might be worth? Contact us for a FREE valuation!

Our team is ready to help you sell your home for the highest possible price ASAP

©2024 North Texas Real Estate Information Systems.
Bought with Clint Rose • Rose Group Realty LLC

"My job is to find and attract mastery-based agents to the office, protect the culture, and make sure everyone is happy! "
ryantherealtorcornist@gmail.com
608 E Hickory St # 128, Denton, TX, 76205, United States







