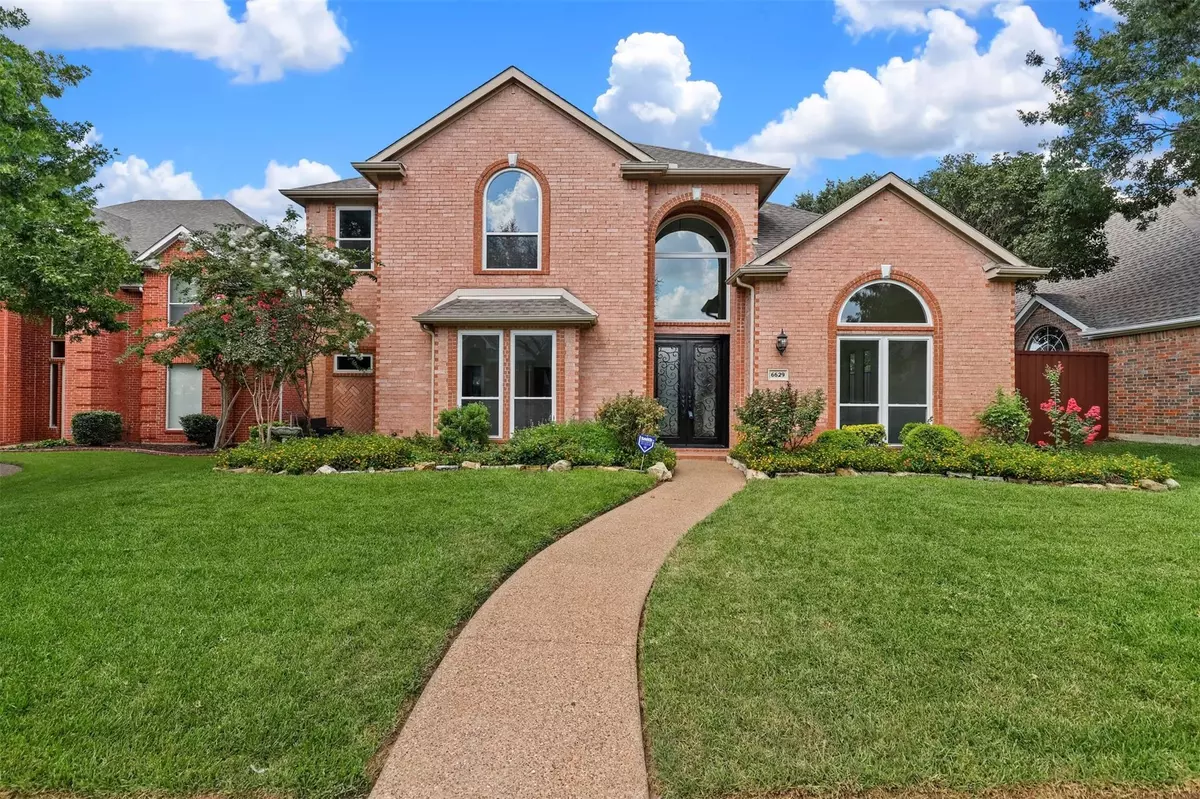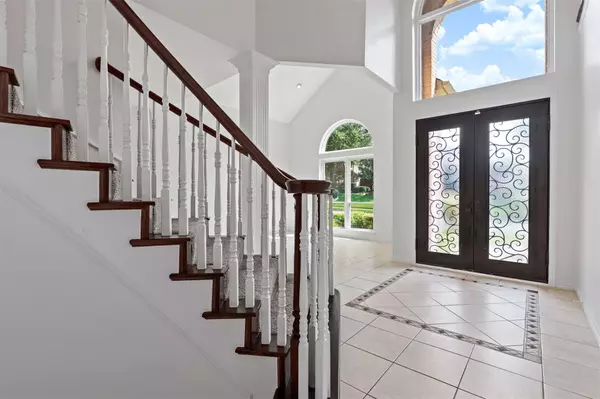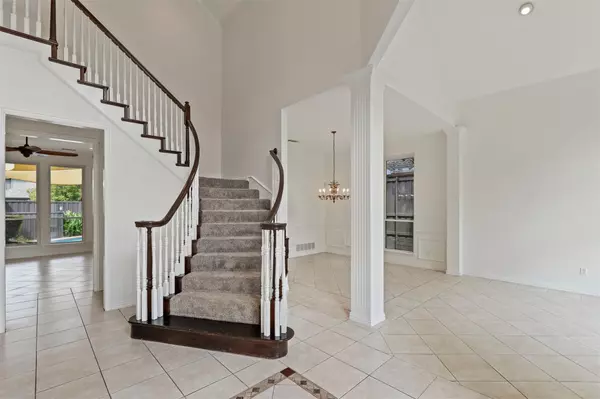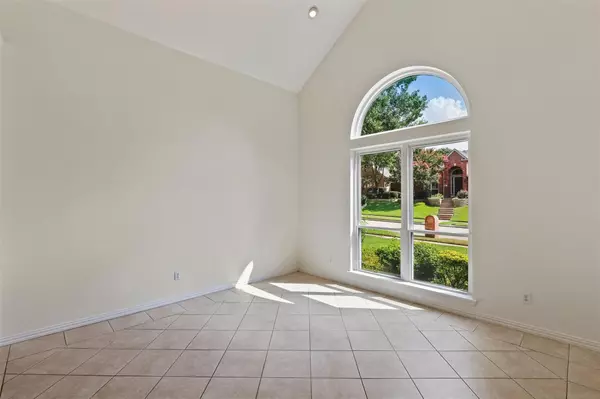$649,999
For more information regarding the value of a property, please contact us for a free consultation.
4 Beds
3 Baths
2,852 SqFt
SOLD DATE : 10/27/2022
Key Details
Property Type Single Family Home
Sub Type Single Family Residence
Listing Status Sold
Purchase Type For Sale
Square Footage 2,852 sqft
Price per Sqft $227
Subdivision The Hills At Prestonwood Ii
MLS Listing ID 20156997
Sold Date 10/27/22
Style Traditional
Bedrooms 4
Full Baths 3
HOA Fees $33/ann
HOA Y/N Mandatory
Year Built 1993
Annual Tax Amount $7,746
Lot Size 7,492 Sqft
Acres 0.172
Property Description
This incredibly beautiful timeless traditional is situated on a quiet cul-de-sac in the heart of all Plano has to offer! Once inside, you are welcomed by an abundance of light & a large formal living and formal dining area that is perfect for hosting large gatherings. Grand spaciousness &natural light continues to the family room and kitchen giving the space an open airy feel-not to mention incredible views of the pool & outdoor entertaining area! This gorgeous chef's kitchen shows like a model & comes well equipped with stainless appliances, gas burner cooktop, crisp white cabinets, subway tile backsplash paired with beautiful light granite! The 1st floor primary retreat has a private ensuite that features a walk-in closet, walk-in shower, & a jetted tub perfect for relaxing. Secondary bedroom on 1st floor too. Highlights: Freshly painted, re-plastered pool, new door, windows, & HVAC! Quick access to major routes & a multitude of shops, dining options, & hot spots nearby! A must see!
Location
State TX
County Denton
Direction From Midway Rd & W Plano Pkwy. Head west on W Plano Pkwy and right at the 1st cross street onto Creekview Dr. Turn left onto Oakmont Ct. House will be on the right.
Rooms
Dining Room 2
Interior
Interior Features Central Vacuum, Chandelier, Decorative Lighting, Eat-in Kitchen, Flat Screen Wiring, High Speed Internet Available, Open Floorplan, Sound System Wiring, Vaulted Ceiling(s)
Heating Central, Fireplace(s), Natural Gas
Cooling Central Air
Flooring Carpet, Ceramic Tile
Fireplaces Number 1
Fireplaces Type Gas Starter
Appliance Dishwasher, Disposal, Electric Cooktop, Electric Oven, Electric Range, Microwave
Heat Source Central, Fireplace(s), Natural Gas
Laundry Electric Dryer Hookup, Utility Room, Full Size W/D Area, Washer Hookup
Exterior
Garage Spaces 2.0
Fence Back Yard, Gate, Wood
Pool Fenced, Heated, In Ground, Pool/Spa Combo, Private
Utilities Available City Sewer, City Water, Individual Gas Meter, Individual Water Meter
Roof Type Shingle
Garage Yes
Private Pool 1
Building
Lot Description Cul-De-Sac, Landscaped, Sprinkler System
Story Two
Foundation Slab
Structure Type Brick
Schools
School District Lewisville Isd
Others
Ownership on file
Financing Conventional
Special Listing Condition Survey Available
Read Less Info
Want to know what your home might be worth? Contact us for a FREE valuation!

Our team is ready to help you sell your home for the highest possible price ASAP

©2024 North Texas Real Estate Information Systems.
Bought with Daniel Harker • Keller Williams Realty DPR

"My job is to find and attract mastery-based agents to the office, protect the culture, and make sure everyone is happy! "
ryantherealtorcornist@gmail.com
608 E Hickory St # 128, Denton, TX, 76205, United States







