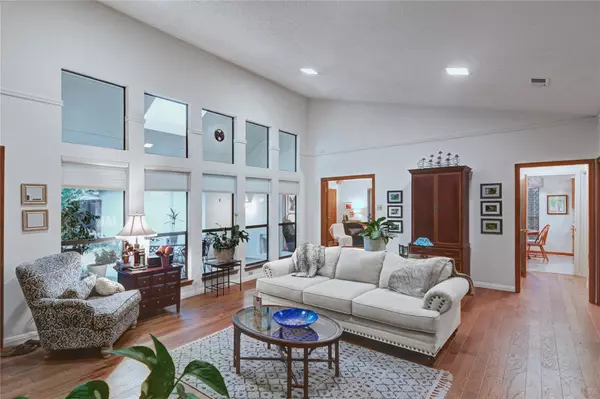$450,000
For more information regarding the value of a property, please contact us for a free consultation.
3 Beds
3 Baths
2,659 SqFt
SOLD DATE : 10/12/2022
Key Details
Property Type Single Family Home
Sub Type Single Family Residence
Listing Status Sold
Purchase Type For Sale
Square Footage 2,659 sqft
Price per Sqft $169
Subdivision Country Forest Ph 01 Rev
MLS Listing ID 20156743
Sold Date 10/12/22
Style Traditional
Bedrooms 3
Full Baths 2
Half Baths 1
HOA Fees $12/ann
HOA Y/N Voluntary
Year Built 1979
Annual Tax Amount $8,787
Lot Size 8,799 Sqft
Acres 0.202
Property Description
BEAUTIFUL THREE BEDROOM, TWO AND ONE HALF BATH HOME WITH A TWO CAR ATTACHED GARGAGE. THE HOME FEATURES, A VERY LARGE LIVING AREA WITH A WOOD BURNING FIREPLACE, WITH GAS STARTER, GOREGEOUS BELLA CERA, HICKORY, ENGINEERED, HARDWOOD FLOORING AND OVERSIZED WINDOWS OVERLOOKING COVERED PATIO AREA AND LUSH LANDSCAPING IN THE BACKYARD. HOME ALSO FEATURES; A FORMAL DINING ROOM, A SEPARATE DEN WITH A BUILT-IN WET BAR AND CLOSET, WHICH COULD BE USED AS A 4TH BEDROOM, KITCHEN WITH CORIAN COUNTERTOPS, DOUBLE OVENS, SEPARATE COOKTOP, STAINLESS REFRIGERATOR. KITCHEN IS OPEN TO THE BREAKFAST ROOM WITH A BUILT-IN CHINA CABINET. IN ADDITION, THE HOME HAS A OVERSIZED MASTER BEDROOM WITH A SITTING AREA, WHICH INCLUDES AN ENSUITE BATHROOM WITH DUAL VANITIES, GARDEN TUB, SEPARATE SHOWER, TWO WALK-IN CLOSETS. FINALLY, THE HOME HAS TWO ADDITIONAL BEDROOMS, A JACK AND JILL BATHROOM, A POWDER ROOM, UTILITY ROOM WITH SINK, AND AN ACQUACISOR SPA NESTLED IN THE BEAUTIFUL LANDSCAPE. HOME HAS EASY ACCESS TO LBJ.
Location
State TX
County Dallas
Community Curbs, Sidewalks
Direction USE GPS
Rooms
Dining Room 2
Interior
Interior Features Built-in Features, Cable TV Available, Chandelier, Double Vanity, Eat-in Kitchen, High Speed Internet Available, Walk-In Closet(s), Wet Bar
Heating Central, Natural Gas
Cooling Central Air, Electric
Flooring Carpet, Ceramic Tile, Hardwood, Tile
Fireplaces Number 1
Fireplaces Type Brick, Family Room, Gas, Gas Starter, Glass Doors, Living Room, Wood Burning
Equipment Satellite Dish, TV Antenna
Appliance Dishwasher, Disposal, Dryer, Electric Cooktop, Electric Oven, Gas Water Heater, Double Oven, Refrigerator, Washer
Heat Source Central, Natural Gas
Laundry Electric Dryer Hookup, Utility Room, Full Size W/D Area, Washer Hookup
Exterior
Exterior Feature Covered Patio/Porch, Rain Gutters
Garage Spaces 2.0
Fence Back Yard, Gate, Privacy, Wood
Community Features Curbs, Sidewalks
Utilities Available Alley, Cable Available, City Sewer, City Water, Concrete, Curbs, Electricity Available, Individual Gas Meter, Natural Gas Available, Sewer Available, Sidewalk
Roof Type Composition
Garage Yes
Building
Lot Description Interior Lot, Landscaped, Lrg. Backyard Grass, Sprinkler System
Story One
Foundation Slab
Structure Type Brick
Schools
School District Richardson Isd
Others
Ownership West-Coke
Acceptable Financing Cash, Conventional, FHA, VA Loan
Listing Terms Cash, Conventional, FHA, VA Loan
Financing Conventional
Special Listing Condition Survey Available
Read Less Info
Want to know what your home might be worth? Contact us for a FREE valuation!

Our team is ready to help you sell your home for the highest possible price ASAP

©2024 North Texas Real Estate Information Systems.
Bought with Kevia Rawlinson • Repeat Realty, LLC

"My job is to find and attract mastery-based agents to the office, protect the culture, and make sure everyone is happy! "
ryantherealtorcornist@gmail.com
608 E Hickory St # 128, Denton, TX, 76205, United States







