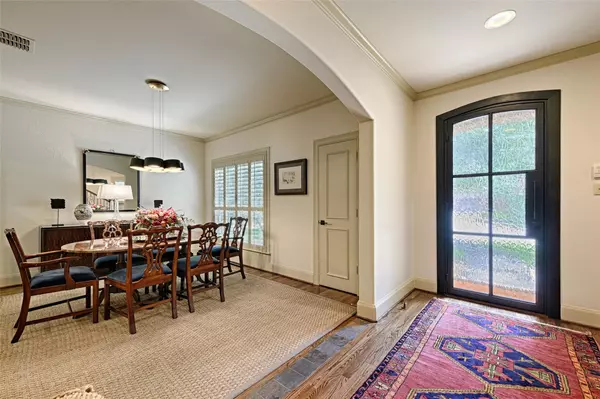$639,000
For more information regarding the value of a property, please contact us for a free consultation.
3 Beds
3 Baths
2,524 SqFt
SOLD DATE : 10/12/2022
Key Details
Property Type Single Family Home
Sub Type Single Family Residence
Listing Status Sold
Purchase Type For Sale
Square Footage 2,524 sqft
Price per Sqft $253
Subdivision Valley View 03
MLS Listing ID 20154429
Sold Date 10/12/22
Style French,Traditional
Bedrooms 3
Full Baths 2
Half Baths 1
HOA Y/N None
Year Built 2002
Annual Tax Amount $10,012
Lot Size 7,710 Sqft
Acres 0.177
Property Description
Absolutely stunning like new home with impeccable updates in the heart of Farmers Branch. Gorgeous custom iron and glass door sets the tone for this meticulously thought out and cared for home. Inviting entry way leads to formal dining and open kitchen containing Indian soapstone countertops and backsplash, under-mount stainless steel modular sink system, gas stove, Kenmore Elite appliances, abundant cabinet space plus pantry. Large living room with floor to ceiling gas fireplace. Primary bedroom with recessed ceilings and en-suite bathroom containing dual sinks, stand alone shower and jetted tub. Huge custom closet. Cute bonus room plus half bath on main level. Follow the beautiful wrought iron and wood staircase to second story with two bedrooms and bathroom. New Orleans style courtyard is a true oasis offering shipped in Chicago aged brick, new fence, lanterns and turfed side-yard. New HVAC, roof replaced in 2020. Don't miss this rare opportunity, come see for yourself!
Location
State TX
County Dallas
Community Curbs, Greenbelt, Park, Playground, Sidewalks
Direction From Valley View Lane, South on Tom Field Rd., Right on Dixiana. Home is on left.
Rooms
Dining Room 1
Interior
Interior Features Cable TV Available, Decorative Lighting, High Speed Internet Available, Open Floorplan, Pantry, Vaulted Ceiling(s)
Heating Central, Natural Gas, Zoned
Cooling Central Air, Electric, Zoned
Flooring Carpet, Ceramic Tile, Hardwood
Fireplaces Number 1
Fireplaces Type Gas, Gas Logs, Gas Starter
Appliance Dishwasher, Disposal, Gas Cooktop, Microwave
Heat Source Central, Natural Gas, Zoned
Laundry Electric Dryer Hookup, Utility Room, Full Size W/D Area, Washer Hookup
Exterior
Exterior Feature Covered Courtyard, Rain Gutters, Lighting, Private Yard
Garage Spaces 2.0
Fence Wood
Community Features Curbs, Greenbelt, Park, Playground, Sidewalks
Utilities Available Asphalt, Cable Available, City Sewer, City Water, Curbs, Sidewalk
Roof Type Composition,Shingle
Garage Yes
Building
Lot Description Landscaped, Sprinkler System
Story Two
Foundation Combination
Structure Type Brick
Schools
School District Carrollton-Farmers Branch Isd
Others
Ownership see tax
Acceptable Financing Cash, Conventional, FHA, VA Loan
Listing Terms Cash, Conventional, FHA, VA Loan
Financing Conventional
Read Less Info
Want to know what your home might be worth? Contact us for a FREE valuation!

Our team is ready to help you sell your home for the highest possible price ASAP

©2025 North Texas Real Estate Information Systems.
Bought with Angela Orient • Allie Beth Allman & Assoc.
"My job is to find and attract mastery-based agents to the office, protect the culture, and make sure everyone is happy! "
ryantherealtorcornist@gmail.com
608 E Hickory St # 128, Denton, TX, 76205, United States







