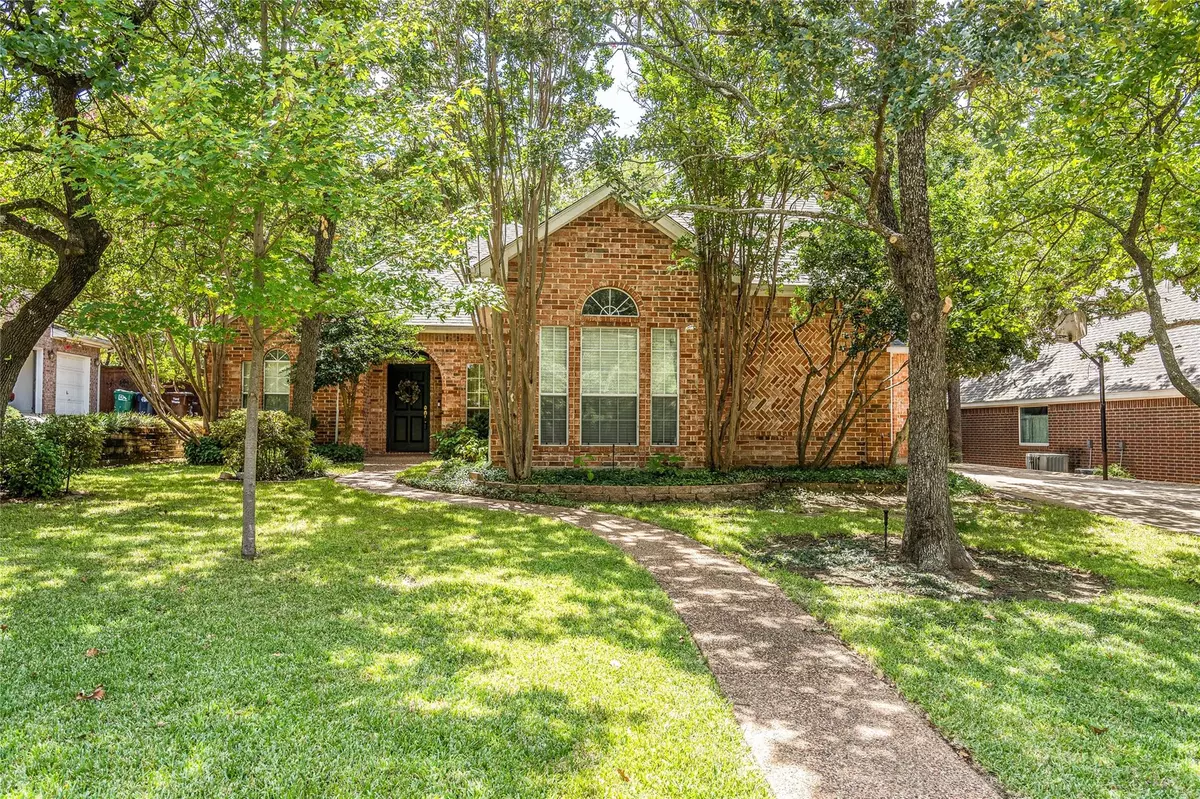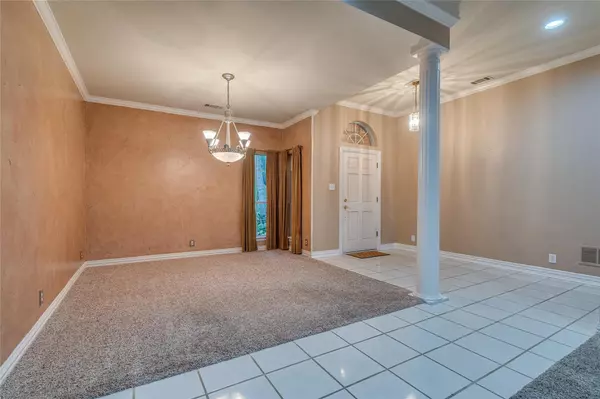$399,000
For more information regarding the value of a property, please contact us for a free consultation.
3 Beds
2 Baths
2,055 SqFt
SOLD DATE : 09/22/2022
Key Details
Property Type Single Family Home
Sub Type Single Family Residence
Listing Status Sold
Purchase Type For Sale
Square Footage 2,055 sqft
Price per Sqft $194
Subdivision Southridge East Ph 1
MLS Listing ID 20151232
Sold Date 09/22/22
Style Traditional
Bedrooms 3
Full Baths 2
HOA Y/N None
Year Built 1993
Annual Tax Amount $6,394
Lot Size 10,018 Sqft
Acres 0.23
Property Description
Welcome Home! This shaded stunner is nestled in the peaceful Southridge neighborhood and is conveniently located near tons of shopping and dining opportunities. Meticulously maintained, this one-and-a-half story features three bedrooms, two full baths and is situated on a tranquil lot with beautiful mature trees. Fall in love with the spacious living room centered by a cozy gas fireplace and custom built-in cabinets with dazzling views overlooking the backyard oasis. Granite countertops, ash cabinets and stainless steel appliances are only a few of the desirable features you'll find in your gourmet kitchen. Unwind in the owner's suite which includes a jetted soaking tub, separate shower and a large walk-in closet. Upstairs you will find a home office that is tucked away for maximum privacy. Head out back to cool off in the sparkling water of the inground pool, or hang out with guests under your canopy of shade trees. New Roof (2019) and New HVAC (2016). Be the first to see it!
Location
State TX
County Denton
Direction Head north on US-377 towards Cook St. Turn right on Country Club Rd and then left on Hobson Ln. Turn right on Teasley Ln and then turn left on Pennsylvania Dr. Turn right onto Lynhurst Ln and then right onto Ticonderoga Dr. Ticonderoga Dr turns left and becomes Gatewood Dr. Home is on the right.
Rooms
Dining Room 1
Interior
Interior Features Built-in Features, Cable TV Available, Chandelier, Decorative Lighting, Flat Screen Wiring, Granite Counters, High Speed Internet Available, Sound System Wiring, Walk-In Closet(s)
Heating Central, Natural Gas
Cooling Central Air, Electric
Flooring Carpet, Tile
Fireplaces Number 1
Fireplaces Type Double Sided, Living Room, Master Bedroom, See Through Fireplace
Appliance Dishwasher, Disposal, Electric Oven, Gas Cooktop, Microwave
Heat Source Central, Natural Gas
Laundry Electric Dryer Hookup, Utility Room, Full Size W/D Area, Washer Hookup
Exterior
Exterior Feature Rain Gutters, Lighting
Garage Spaces 2.0
Fence Wood
Pool Gunite, Heated, In Ground, Outdoor Pool, Pool Sweep, Pool/Spa Combo, Water Feature
Utilities Available City Sewer, City Water, Electricity Connected
Roof Type Composition
Garage Yes
Private Pool 1
Building
Lot Description Landscaped, Many Trees, Subdivision
Story One and One Half
Foundation Slab
Structure Type Brick
Schools
School District Denton Isd
Others
Ownership See Offer Instructions
Acceptable Financing Cash, Conventional, FHA, VA Loan
Listing Terms Cash, Conventional, FHA, VA Loan
Financing Conventional
Read Less Info
Want to know what your home might be worth? Contact us for a FREE valuation!

Our team is ready to help you sell your home for the highest possible price ASAP

©2024 North Texas Real Estate Information Systems.
Bought with Lisa Roberson • Magnolia Realty Argyle

"My job is to find and attract mastery-based agents to the office, protect the culture, and make sure everyone is happy! "
ryantherealtorcornist@gmail.com
608 E Hickory St # 128, Denton, TX, 76205, United States







