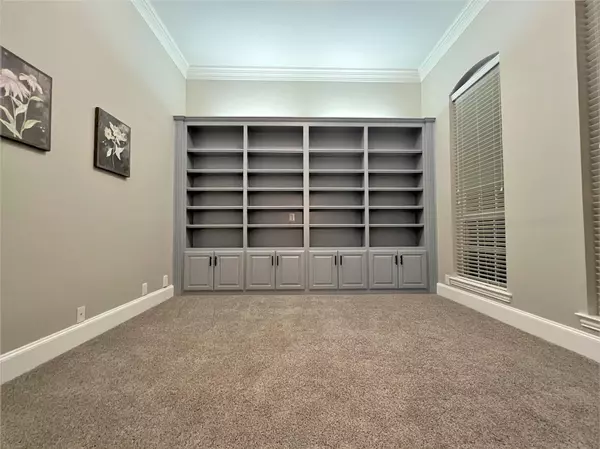$774,941
For more information regarding the value of a property, please contact us for a free consultation.
4 Beds
4 Baths
4,016 SqFt
SOLD DATE : 09/16/2022
Key Details
Property Type Single Family Home
Sub Type Single Family Residence
Listing Status Sold
Purchase Type For Sale
Square Footage 4,016 sqft
Price per Sqft $192
Subdivision Oaks At Stoney Creek 02
MLS Listing ID 20130487
Sold Date 09/16/22
Style Traditional
Bedrooms 4
Full Baths 4
HOA Fees $50/ann
HOA Y/N Mandatory
Year Built 2000
Annual Tax Amount $12,780
Lot Size 0.316 Acres
Acres 0.316
Lot Dimensions 72 x 189
Property Description
Rare opportunity to own this gorgeous, renovated, creek-lot home! Stone accents across the front of the home welcome you. Stepping through the 8-ft front door, you’re greeted by soaring vaulted ceilings above the foyer and dining room. Premium touches include hand scraped hardwoods, 10-ft ceilings, baseboards, crown moldings, 8-foot solid interior doors, and patio doors with transom windows! A large, arched opening leads into the living room sharing an open floorplan with the kitchen and nook. Also downstairs are the Owner’s Suite with two gigantic walk-in closets, guest bedroom, guest full bath, and laundry. Upstairs there’s 2 bedrooms sharing a bath with pvt sink areas and a common tub-toilet space, a loft, and a massive 36x16 bonus room with its own full bath! Deck & balcony overlook this spectacular, fenced, creek lot. Quartz counter & vanity tops. Radiant barrier. 30yr architectural roof shingles in 2017. 16 SEER HVAC in 2021. Have to see! Too much to list. See docs for updates.
Location
State TX
County Dallas
Community Curbs, Sidewalks
Direction Take the exit toward North Garland Ave/Holford Rd from President George Bush Tpke. Go north on North Garland Ave to W. Campbell Rd. Turn left onto W Campbell Rd. Turn right at the 1st cross street onto Wren. Turn right onto Winding Brook Dr. House is immediately on the left.
Rooms
Dining Room 2
Interior
Interior Features Cable TV Available, Central Vacuum, Chandelier, Decorative Lighting, Double Vanity, Eat-in Kitchen, High Speed Internet Available, Loft, Open Floorplan, Pantry, Vaulted Ceiling(s), Walk-In Closet(s)
Heating Central, Natural Gas
Cooling Attic Fan, Ceiling Fan(s), Central Air, Electric, Zoned
Flooring Carpet, Ceramic Tile, Hardwood, Luxury Vinyl Plank
Fireplaces Number 1
Fireplaces Type Gas, Gas Logs, Masonry, Raised Hearth, Stone
Appliance Dishwasher, Disposal, Gas Cooktop, Microwave, Double Oven, Plumbed For Gas in Kitchen, Plumbed for Ice Maker, Refrigerator, Vented Exhaust Fan
Heat Source Central, Natural Gas
Laundry Electric Dryer Hookup, Gas Dryer Hookup, Utility Room, Full Size W/D Area, Washer Hookup
Exterior
Exterior Feature Balcony, Covered Deck, Covered Patio/Porch, Rain Gutters, Lighting
Garage Spaces 3.0
Fence Back Yard, Wrought Iron
Community Features Curbs, Sidewalks
Utilities Available Asphalt, Cable Available, City Sewer, City Water, Curbs, Electricity Connected, Individual Gas Meter, Individual Water Meter, Sidewalk, Underground Utilities
Waterfront 1
Waterfront Description Creek
Roof Type Composition
Garage Yes
Building
Lot Description Interior Lot, Lrg. Backyard Grass, Many Trees, Sprinkler System, Subdivision
Story Two
Foundation Slab
Structure Type Brick,Frame,Radiant Barrier,Stone Veneer
Schools
School District Garland Isd
Others
Acceptable Financing Cash, Conventional, FHA, VA Loan
Listing Terms Cash, Conventional, FHA, VA Loan
Financing Cash
Read Less Info
Want to know what your home might be worth? Contact us for a FREE valuation!

Our team is ready to help you sell your home for the highest possible price ASAP

©2024 North Texas Real Estate Information Systems.
Bought with Brent Germany • Real

"My job is to find and attract mastery-based agents to the office, protect the culture, and make sure everyone is happy! "
ryantherealtorcornist@gmail.com
608 E Hickory St # 128, Denton, TX, 76205, United States







