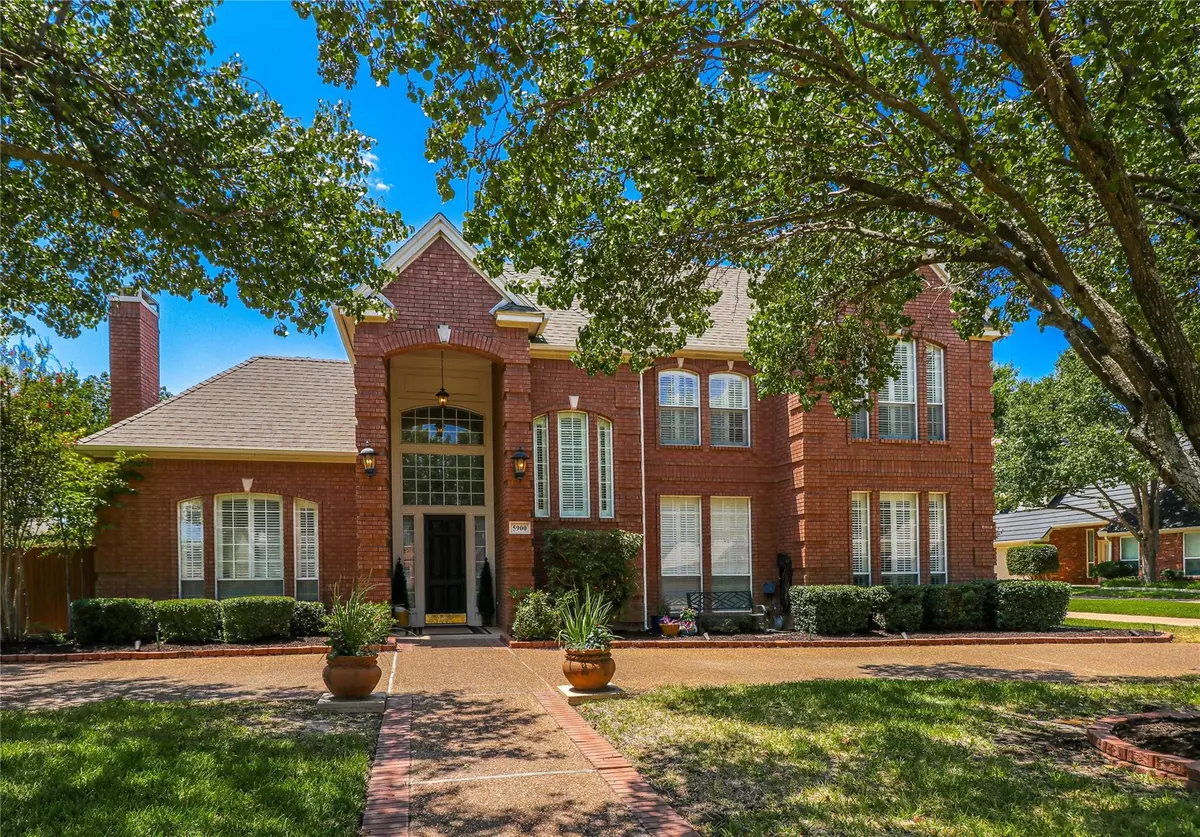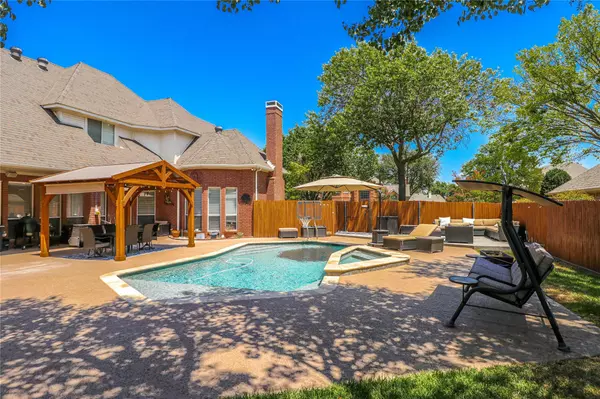$850,000
For more information regarding the value of a property, please contact us for a free consultation.
4 Beds
4 Baths
3,611 SqFt
SOLD DATE : 11/07/2022
Key Details
Property Type Single Family Home
Sub Type Single Family Residence
Listing Status Sold
Purchase Type For Sale
Square Footage 3,611 sqft
Price per Sqft $235
Subdivision Highland Meadows Add
MLS Listing ID 20145919
Sold Date 11/07/22
Style Traditional
Bedrooms 4
Full Baths 3
Half Baths 1
HOA Fees $36/ann
HOA Y/N Mandatory
Year Built 1991
Annual Tax Amount $13,294
Lot Size 0.459 Acres
Acres 0.459
Property Description
OPEN HOUSE SATURDAY OCTOBER 1, 2022 FROM 1PM-3PM!! MOTIVATED SELLER! Lovely home perfect for entertaining family and friends, located in the quiet neighborhood of Highland Meadows with 4 bedrooms, 3.5 baths and 3 car garage. Master suite offers a peaceful view of backyard and a large walk in closet. The kitchen, living room and breakfast area are open with natural lighting. The kitchen includes Thermadore appliances and an island for the family chef. The living room has a wonderful and inviting view of the pool, wood burning fireplace, and wet bar for entertaining. Mother in law suite also downstairs with en-suite bath, which could be home office. Backyard oasis offers a pool and spa, multiple seating and entertaining areas, gazebo, and an awesome sport court to play basketball, volleyball, tennis and pickleball.
Location
State TX
County Tarrant
Direction From 26, go south on Hall Johnsonft on Highlan. Led Hills. Home on left.
Rooms
Dining Room 2
Interior
Interior Features Cable TV Available, Decorative Lighting, Granite Counters, High Speed Internet Available, Kitchen Island, Open Floorplan, Paneling, Sound System Wiring, Walk-In Closet(s), Wet Bar
Heating Central, Electric, Zoned
Cooling Attic Fan, Ceiling Fan(s), Central Air, Electric, Zoned
Flooring Carpet, Ceramic Tile, Hardwood
Fireplaces Number 2
Fireplaces Type Brick, Decorative, Gas Logs, Gas Starter, Living Room
Appliance Dishwasher, Disposal, Gas Cooktop, Microwave, Convection Oven, Double Oven, Plumbed For Gas in Kitchen
Heat Source Central, Electric, Zoned
Laundry Electric Dryer Hookup, Utility Room, Washer Hookup
Exterior
Exterior Feature Covered Patio/Porch, Rain Gutters, Lighting, Sport Court
Garage Spaces 3.0
Fence Wood
Pool Gunite, Heated, In Ground, Pool/Spa Combo, Sport
Utilities Available Cable Available, City Sewer, City Water, Concrete, Curbs, Underground Utilities
Roof Type Composition
Garage Yes
Private Pool 1
Building
Lot Description Few Trees, Interior Lot, Landscaped, Lrg. Backyard Grass, Sprinkler System, Subdivision
Story Two
Foundation Slab
Structure Type Brick
Schools
School District Grapevine-Colleyville Isd
Others
Ownership Ask Agent
Acceptable Financing Cash, Conventional, FHA
Listing Terms Cash, Conventional, FHA
Financing Conventional
Read Less Info
Want to know what your home might be worth? Contact us for a FREE valuation!

Our team is ready to help you sell your home for the highest possible price ASAP

©2025 North Texas Real Estate Information Systems.
Bought with Vicci Bartman • Keller Williams Realty
"My job is to find and attract mastery-based agents to the office, protect the culture, and make sure everyone is happy! "
ryantherealtorcornist@gmail.com
608 E Hickory St # 128, Denton, TX, 76205, United States







