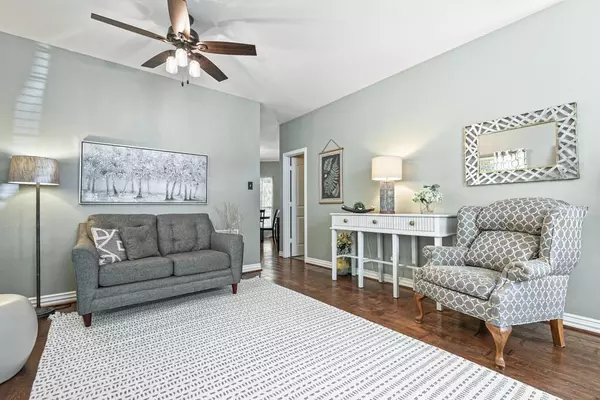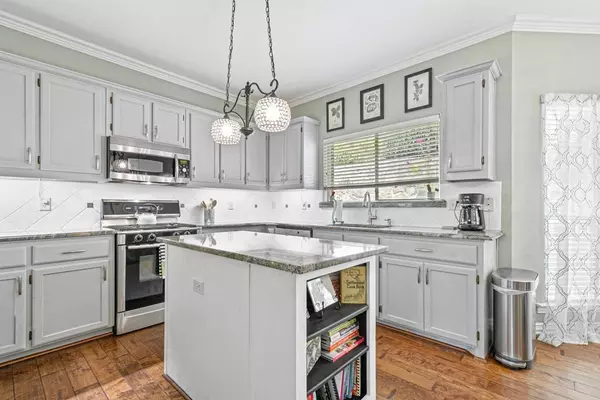$445,000
For more information regarding the value of a property, please contact us for a free consultation.
4 Beds
3 Baths
2,213 SqFt
SOLD DATE : 09/16/2022
Key Details
Property Type Single Family Home
Sub Type Single Family Residence
Listing Status Sold
Purchase Type For Sale
Square Footage 2,213 sqft
Price per Sqft $201
Subdivision Chandlers Landing #17
MLS Listing ID 20132764
Sold Date 09/16/22
Style Traditional
Bedrooms 4
Full Baths 2
Half Baths 1
HOA Fees $185/mo
HOA Y/N Mandatory
Year Built 2003
Annual Tax Amount $5,995
Lot Size 5,793 Sqft
Acres 0.133
Property Description
GORGEOUS 4 Bed 2.5 Bath Home in sought out Chandler's Landing! This floorplan flows beautifully, has 3 LIVING AREAS, a gas log fireplace, and custom built-ins in the main living area! Engineered hardwoods and exotic stone countertops throughout. YOU'LL LOVE THE KITCHEN, which features a darling breakfast nook, natural stone countertops, island, tile backsplash, and stainless-steel appliances!! A formal living room connects to formal dining upon entering which could be used as flex space to make your own! Owner's Suite has a SPACIOUS en suite with garden tub, separate sinks, walk-in shower, MASSIVE walk-in closet, and HEATED FLOORS!! A third living area or game room awaits upstairs with 3 bedrooms and a full bath. Wait until you see the backyard... a gardener's PARADISE!!! Gorgeous views overlook the terraced secret garden with bistro style patio, perfect for entertaining! Community amenities galore, and across the street from wooded Mansel Park. Rockwall ISD. MUST SEE!!
Location
State TX
County Rockwall
Community Club House, Community Pool, Community Sprinkler, Gated, Greenbelt, Guarded Entrance, Jogging Path/Bike Path, Lake, Park, Perimeter Fencing, Playground, Tennis Court(S)
Direction From Ridge Road, Take Right on Henry M Chandler into community, Check in at Guard Gate, Left on Yacht Club, Left on Challenger
Rooms
Dining Room 2
Interior
Interior Features Built-in Features, Cable TV Available, Chandelier, Decorative Lighting, Eat-in Kitchen, Granite Counters, High Speed Internet Available, Kitchen Island, Pantry, Vaulted Ceiling(s), Walk-In Closet(s)
Heating Central, Natural Gas
Cooling Ceiling Fan(s), Central Air, Electric
Flooring Carpet, Ceramic Tile, Luxury Vinyl Plank, Marble
Fireplaces Number 1
Fireplaces Type Decorative, Gas Logs, Gas Starter, Living Room
Appliance Built-in Gas Range, Dishwasher, Disposal, Gas Water Heater, Microwave, Convection Oven, Plumbed for Ice Maker
Heat Source Central, Natural Gas
Laundry Electric Dryer Hookup, Utility Room, Full Size W/D Area, Washer Hookup
Exterior
Exterior Feature Courtyard, Garden(s), Rain Gutters, Lighting, Outdoor Living Center, Private Yard
Garage Spaces 2.0
Fence Fenced, Wood, Wrought Iron
Community Features Club House, Community Pool, Community Sprinkler, Gated, Greenbelt, Guarded Entrance, Jogging Path/Bike Path, Lake, Park, Perimeter Fencing, Playground, Tennis Court(s)
Utilities Available City Sewer, City Water, Concrete, Curbs, Individual Gas Meter, Individual Water Meter, Underground Utilities
Roof Type Composition
Garage Yes
Building
Lot Description Cul-De-Sac, Few Trees, Interior Lot, Landscaped, Rock Outcropping, Sprinkler System, Subdivision
Story Two
Foundation Slab
Structure Type Brick
Schools
School District Rockwall Isd
Others
Restrictions Deed
Ownership of record
Acceptable Financing Cash, Conventional, FHA, VA Loan
Listing Terms Cash, Conventional, FHA, VA Loan
Financing VA
Special Listing Condition Survey Available
Read Less Info
Want to know what your home might be worth? Contact us for a FREE valuation!

Our team is ready to help you sell your home for the highest possible price ASAP

©2024 North Texas Real Estate Information Systems.
Bought with Michelle Holland • Allie Beth Allman & Assoc.

"My job is to find and attract mastery-based agents to the office, protect the culture, and make sure everyone is happy! "
ryantherealtorcornist@gmail.com
608 E Hickory St # 128, Denton, TX, 76205, United States







