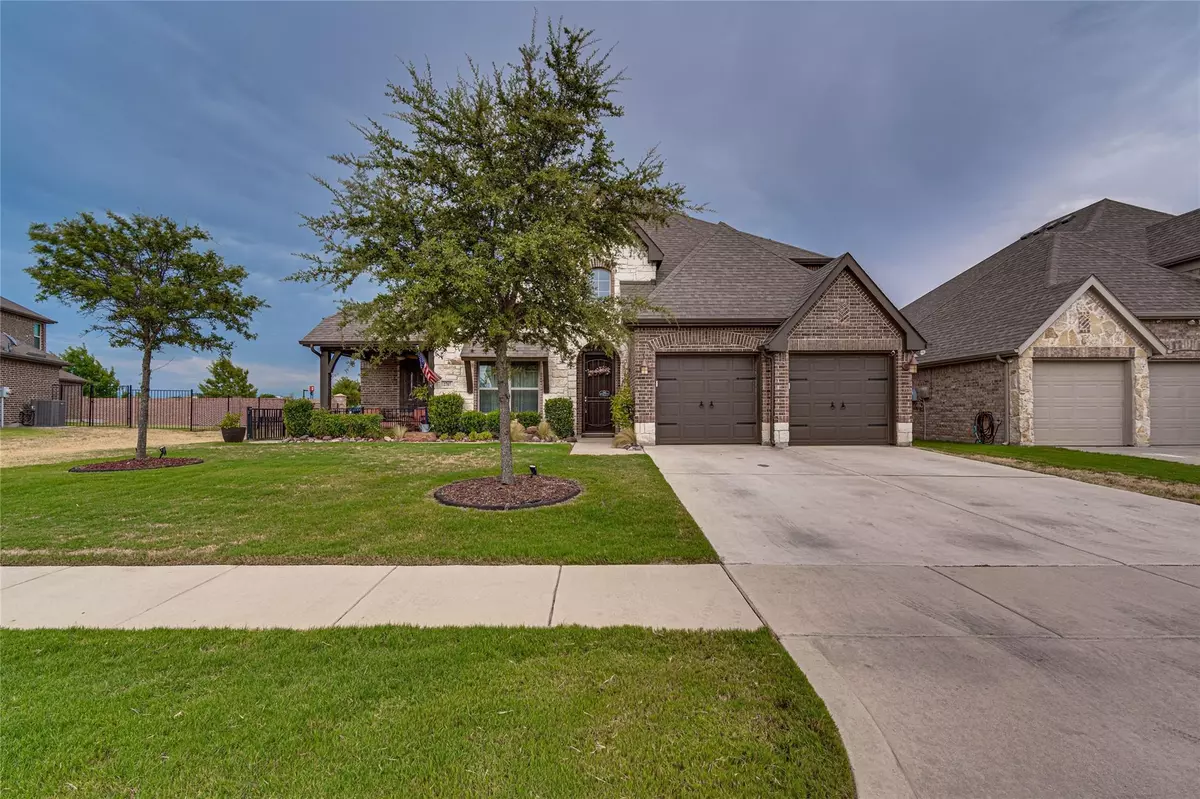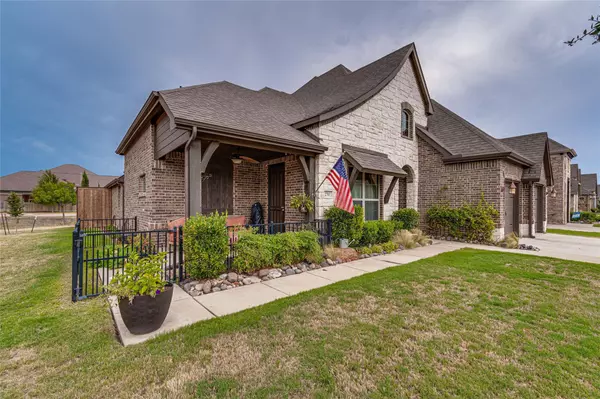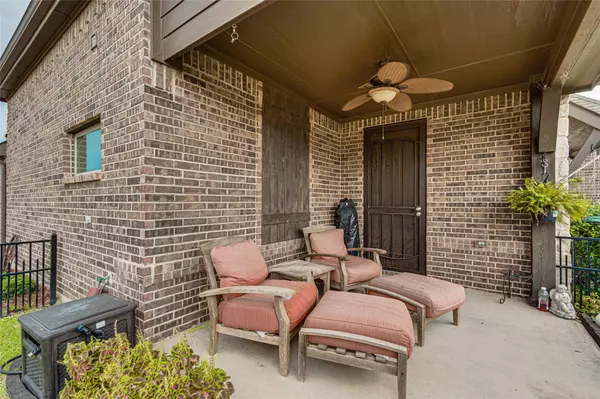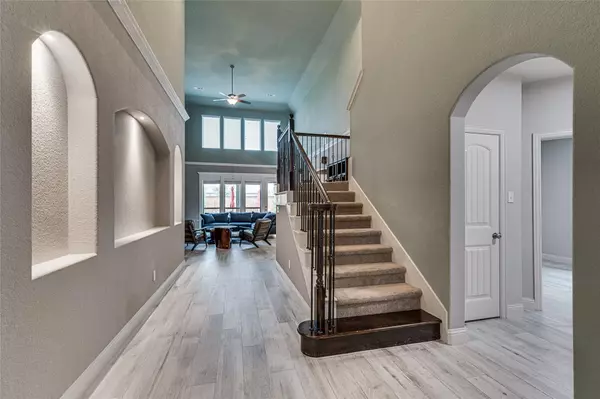$500,000
For more information regarding the value of a property, please contact us for a free consultation.
4 Beds
3 Baths
2,812 SqFt
SOLD DATE : 09/01/2022
Key Details
Property Type Single Family Home
Sub Type Single Family Residence
Listing Status Sold
Purchase Type For Sale
Square Footage 2,812 sqft
Price per Sqft $177
Subdivision Willow Crk Xing
MLS Listing ID 20133573
Sold Date 09/01/22
Style Traditional
Bedrooms 4
Full Baths 3
HOA Fees $25/ann
HOA Y/N Mandatory
Year Built 2015
Annual Tax Amount $8,975
Lot Size 7,013 Sqft
Acres 0.161
Property Description
Pride of homeownership shows throughout this 2-story charmer. This 4-bedroom 3 bath house has a spacious open concept floor plan that offers plenty of room for family and entertainment. The living rooms soaring 22-foot ceilings with a wall of double windows provides plenty of natural light. Step into the kitchen with upgraded light fixtures, limestone backsplash, granite countertops, farmhouse sink, wood ceiling beams, and walk-in pantry. The Primary ensuite has a double vanity, separate walk-in shower, soaking tub, and walk-in closet has built-in shelving and shoe cubicle storage. The generous office space offers its own private fenced-in patio with seating for two. Tranquil backyard includes a custom inground pool and a stand-alone hot tub. Home offers PAID OFF solar panels, per the client the annual average electricity bill for this home is $150 per month. Located a short distance to shopping, restaurants and Ft. Worth & in the highly acclaimed Joshua ISD.
Location
State TX
County Johnson
Community Greenbelt, Sidewalks
Direction Follow GPS.
Rooms
Dining Room 1
Interior
Interior Features Cable TV Available, Double Vanity, Eat-in Kitchen, Granite Counters, High Speed Internet Available, Kitchen Island, Open Floorplan, Pantry, Sound System Wiring, Walk-In Closet(s)
Heating Active Solar, Central, Electric, ENERGY STAR Qualified Equipment, Solar
Cooling Ceiling Fan(s), Central Air, Electric
Flooring Carpet, Ceramic Tile
Appliance Dishwasher, Gas Cooktop, Microwave, Plumbed For Gas in Kitchen, Water Purifier
Heat Source Active Solar, Central, Electric, ENERGY STAR Qualified Equipment, Solar
Laundry Electric Dryer Hookup, Utility Room, Full Size W/D Area, Washer Hookup
Exterior
Exterior Feature Covered Patio/Porch, Rain Gutters, Lighting
Garage Spaces 2.0
Fence Back Yard, Privacy, Wood
Pool Fenced, Gunite, In Ground, Private, Separate Spa/Hot Tub, Waterfall
Community Features Greenbelt, Sidewalks
Utilities Available All Weather Road, Cable Available, City Sewer, City Water, Co-op Electric, Concrete, Curbs, Individual Water Meter, Sidewalk, Underground Utilities
Roof Type Composition
Garage Yes
Private Pool 1
Building
Lot Description Few Trees, Greenbelt, Interior Lot, Landscaped, Sprinkler System
Story Two
Foundation Slab
Structure Type Brick,Rock/Stone
Schools
School District Joshua Isd
Others
Restrictions No Divide,Other
Acceptable Financing Cash, Conventional, FHA, VA Loan
Listing Terms Cash, Conventional, FHA, VA Loan
Financing Cash
Special Listing Condition Agent Related to Owner, Survey Available
Read Less Info
Want to know what your home might be worth? Contact us for a FREE valuation!

Our team is ready to help you sell your home for the highest possible price ASAP

©2025 North Texas Real Estate Information Systems.
Bought with Keely Harris • eXp Realty, LLC
"My job is to find and attract mastery-based agents to the office, protect the culture, and make sure everyone is happy! "
ryantherealtorcornist@gmail.com
608 E Hickory St # 128, Denton, TX, 76205, United States







