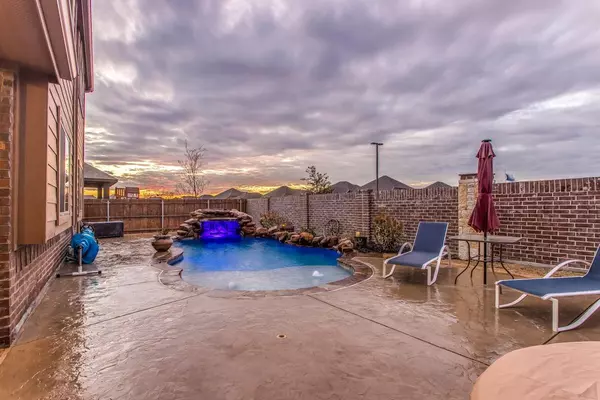$515,000
For more information regarding the value of a property, please contact us for a free consultation.
4 Beds
3 Baths
2,757 SqFt
SOLD DATE : 09/09/2022
Key Details
Property Type Single Family Home
Sub Type Single Family Residence
Listing Status Sold
Purchase Type For Sale
Square Footage 2,757 sqft
Price per Sqft $186
Subdivision Woodcreek Ph 2-D1
MLS Listing ID 20133914
Sold Date 09/09/22
Bedrooms 4
Full Baths 3
HOA Fees $21
HOA Y/N Mandatory
Year Built 2017
Annual Tax Amount $8,690
Lot Size 7,535 Sqft
Acres 0.173
Property Description
This custom 1.5 story Bloomfield Hawthorn II plan features a gorgeous heated pool with a grotto, waterfall, and remote controlled lighting. Large backyard with covered patio & plenty of room for outdoor fun. Large living room with vaulted soaring ceiling, wall of windows & warmth of a beautiful stone fireplace. Experience the joy of cooking in this spacious kitchen offering an expansive island, granite surfaces, stainless steel appliances, pot filler, and a built in wine fridge. First floor primary suite evokes peace & tranquility with a sitting area, garden tub, tiled shower, dual sinks, large walk in closet. Room off the foyer with glass French doors could be used as a study or formal dining. Upstairs featured a game room area, private guest suite with full bath. You will enjoy the 3 car garage with epoxy floors to store you nice rides. Woodcreek has highly rated schools and organized events. Fate offers the small town lifestyle and minutes from Lake Ray Hubbard.
Location
State TX
County Rockwall
Community Club House, Community Pool, Curbs, Fishing, Fitness Center, Greenbelt, Jogging Path/Bike Path, Playground, Pool, Sidewalks, Tennis Court(S)
Direction Take I-30 E to exit 73 Fate exit. Continue on I30 Frontage Rd, Turn left on 551 N continue on to S William E Crawford Ave, Continue onto State Hwy 66 E. Turn left onto CD Boren Pkwy, left onto Miss May Drive, Turn right onto Mangrove Dr and the home will be on your right.
Rooms
Dining Room 2
Interior
Interior Features Built-in Features, Built-in Wine Cooler, Cable TV Available, Decorative Lighting, Eat-in Kitchen, Flat Screen Wiring, Granite Counters, High Speed Internet Available, Kitchen Island, Open Floorplan, Pantry, Vaulted Ceiling(s), Walk-In Closet(s)
Heating Central
Cooling Ceiling Fan(s), Central Air
Flooring Ceramic Tile, Hardwood
Fireplaces Number 1
Fireplaces Type Gas Logs, Gas Starter, Stone
Appliance Dishwasher, Disposal, Gas Cooktop, Microwave, Vented Exhaust Fan
Heat Source Central
Exterior
Exterior Feature Covered Deck, Covered Patio/Porch
Garage Spaces 3.0
Fence Brick, Wood
Pool Heated, In Ground
Community Features Club House, Community Pool, Curbs, Fishing, Fitness Center, Greenbelt, Jogging Path/Bike Path, Playground, Pool, Sidewalks, Tennis Court(s)
Utilities Available Asphalt, Cable Available, City Sewer, City Water
Roof Type Composition
Garage Yes
Private Pool 1
Building
Lot Description Few Trees, Interior Lot, Landscaped, Level, Lrg. Backyard Grass, Sprinkler System
Story One and One Half
Foundation Slab
Structure Type Brick,Rock/Stone
Schools
School District Royse City Isd
Others
Ownership Michael Fritts
Financing Conventional
Read Less Info
Want to know what your home might be worth? Contact us for a FREE valuation!

Our team is ready to help you sell your home for the highest possible price ASAP

©2024 North Texas Real Estate Information Systems.
Bought with Valeria White • Orchard Brokerage

"My job is to find and attract mastery-based agents to the office, protect the culture, and make sure everyone is happy! "
ryantherealtorcornist@gmail.com
608 E Hickory St # 128, Denton, TX, 76205, United States







