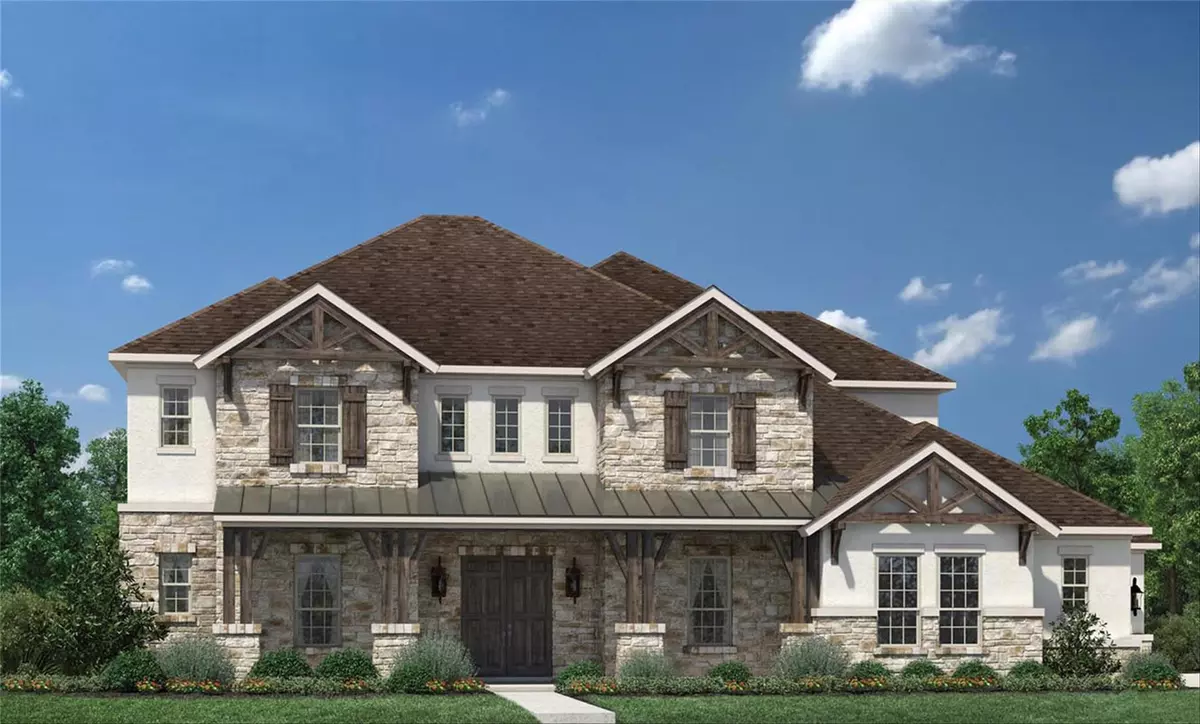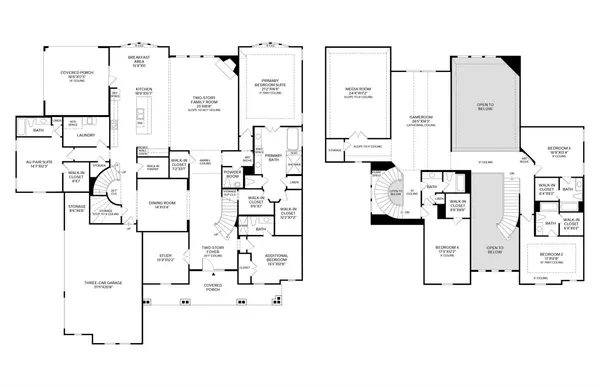$1,798,927
For more information regarding the value of a property, please contact us for a free consultation.
6 Beds
7 Baths
5,967 SqFt
SOLD DATE : 11/18/2022
Key Details
Property Type Single Family Home
Sub Type Single Family Residence
Listing Status Sold
Purchase Type For Sale
Square Footage 5,967 sqft
Price per Sqft $301
Subdivision Southlake Meadows
MLS Listing ID 20133082
Sold Date 11/18/22
Style Traditional
Bedrooms 6
Full Baths 6
Half Baths 1
HOA Fees $200/ann
HOA Y/N Mandatory
Year Built 2022
Lot Size 0.705 Acres
Acres 0.7048
Property Description
MLS# 20133082 - Built by Toll Brothers, Inc. - Ready Now! ~ Situated on over 23 of an acre home site with mature trees, and backing onto a private tree-lined community trail, the gorgeous Vinton Hill Country features staircases that are designed for dramatic appeal and graceful living. Balconies overlook the great Room and foyer below. A luxurious first-floor primary suite looks onto the serene backyard through a curved window, as does the breakfast area. Numerous other highlights of this most popular home design include: a private au pair suite off kitchen, spacious office, sophisticated kitchen with a large island, private guest suite, two-story great room fireplace, sloped ceiling at game-room, oversized 24 x 17 media, and a large, separate laundry room with sink and room for second refrigerator and more. This is our final home in Southlake Meadows – don’t miss this last opportunity to live in one of our most prestigious DFW communities.
Location
State TX
County Tarrant
Community Greenbelt, Jogging Path/Bike Path
Direction From the north entrance of the DFW International Airport: Travel west to merge onto Highway 114. Travel 5.2 miles and exit at Dove Road. Turn left onto Dove Road and the community entrance will be on the right.
Rooms
Dining Room 2
Interior
Interior Features Cable TV Available, Decorative Lighting, Double Vanity, Eat-in Kitchen, Flat Screen Wiring, High Speed Internet Available, Kitchen Island, Multiple Staircases, Open Floorplan, Pantry, Vaulted Ceiling(s), Walk-In Closet(s), Other
Heating Central
Cooling Central Air, Zoned
Flooring Carpet, Tile, Wood
Fireplaces Number 1
Fireplaces Type Family Room, Gas Logs
Appliance Dishwasher, Disposal, Microwave, Plumbed for Ice Maker
Heat Source Central
Laundry Electric Dryer Hookup, Utility Room, Full Size W/D Area, Washer Hookup
Exterior
Exterior Feature Covered Patio/Porch
Garage Spaces 3.0
Community Features Greenbelt, Jogging Path/Bike Path
Utilities Available City Sewer, City Water, Curbs, Individual Gas Meter, Individual Water Meter, Sidewalk, Underground Utilities
Roof Type Composition
Garage Yes
Building
Lot Description Greenbelt, Interior Lot, Lrg. Backyard Grass, Subdivision
Story Two
Foundation Slab
Structure Type Rock/Stone,Stucco
Schools
School District Carroll Isd
Others
Ownership Toll Brothers, Inc.
Financing Other
Read Less Info
Want to know what your home might be worth? Contact us for a FREE valuation!

Our team is ready to help you sell your home for the highest possible price ASAP

©2024 North Texas Real Estate Information Systems.
Bought with Sesha Gorantla • Sun Star Realty

"My job is to find and attract mastery-based agents to the office, protect the culture, and make sure everyone is happy! "
ryantherealtorcornist@gmail.com
608 E Hickory St # 128, Denton, TX, 76205, United States





