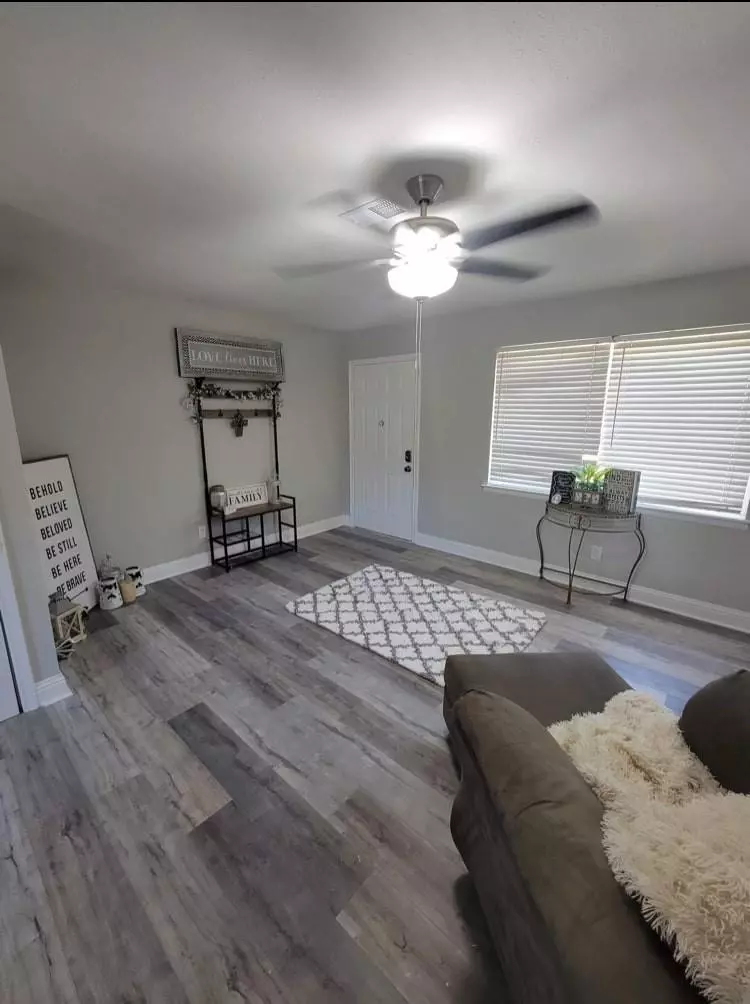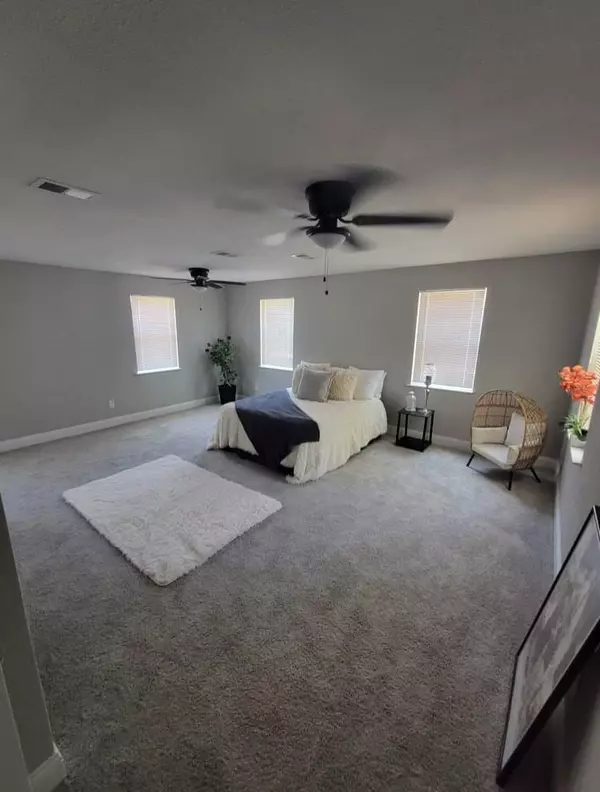$309,900
For more information regarding the value of a property, please contact us for a free consultation.
4 Beds
3 Baths
1,764 SqFt
SOLD DATE : 10/26/2022
Key Details
Property Type Single Family Home
Sub Type Single Family Residence
Listing Status Sold
Purchase Type For Sale
Square Footage 1,764 sqft
Price per Sqft $175
Subdivision Casa View Heights 18
MLS Listing ID 20130242
Sold Date 10/26/22
Style Traditional
Bedrooms 4
Full Baths 2
Half Baths 1
HOA Y/N None
Year Built 1958
Annual Tax Amount $5,138
Lot Size 8,102 Sqft
Acres 0.186
Property Description
Must See! Totally updated beautiful very spacious open floor plan that offers 4 bedrooms, 2.5 baths, 1 car garage with new door and electric opener that sits on a large corner lot, 2 living areas, wrought iron fence, large storage building in back yard. The master bedroom is a very large 21x19 with a large walk-in closet and beautiful updated master bathroom. Kitchen has new double ovens & cooktop, granite counter tops and a lot of beautiful built in custom cabinets. New vinyl wood flooring and carpet throughout. House has all new windows. Everything is new in home except ac units. Foundation has a life time transferrable warranty. Will go fast.
Location
State TX
County Dallas
Direction Get on I-30 E from Young St and South St. Paul Street, Follow I-30 E to I-30 Frontage Rd in Mesquite. Take exit 56A from I-30 E, Take Gus Thomasson Rd and Oates Dr to Bedford Dr
Rooms
Dining Room 1
Interior
Interior Features Built-in Features, Chandelier, Decorative Lighting, Double Vanity, Granite Counters, High Speed Internet Available, Open Floorplan, Pantry, Walk-In Closet(s)
Heating Central
Cooling Attic Fan, Ceiling Fan(s), Central Air
Flooring Carpet, Laminate
Appliance Dishwasher, Disposal, Electric Cooktop, Electric Oven, Double Oven, Plumbed for Ice Maker
Heat Source Central
Laundry Electric Dryer Hookup, Utility Room, Full Size W/D Area, Washer Hookup
Exterior
Exterior Feature Rain Gutters, RV/Boat Parking, Storage
Garage Spaces 1.0
Fence Gate, High Fence, Metal, Rock/Stone, Vinyl
Utilities Available Alley, City Sewer, City Water, Individual Water Meter, Sidewalk
Roof Type Shingle
Garage Yes
Building
Lot Description Corner Lot, Landscaped, Lrg. Backyard Grass
Story One
Foundation Slab
Structure Type Aluminum Siding,Brick
Schools
School District Mesquite Isd
Others
Ownership Helen Hawkins
Acceptable Financing Cash, Conventional, FHA, VA Loan
Listing Terms Cash, Conventional, FHA, VA Loan
Financing FHA
Read Less Info
Want to know what your home might be worth? Contact us for a FREE valuation!

Our team is ready to help you sell your home for the highest possible price ASAP

©2024 North Texas Real Estate Information Systems.
Bought with Betty Valencia • Ultra Real Estate Services

"My job is to find and attract mastery-based agents to the office, protect the culture, and make sure everyone is happy! "
ryantherealtorcornist@gmail.com
608 E Hickory St # 128, Denton, TX, 76205, United States







