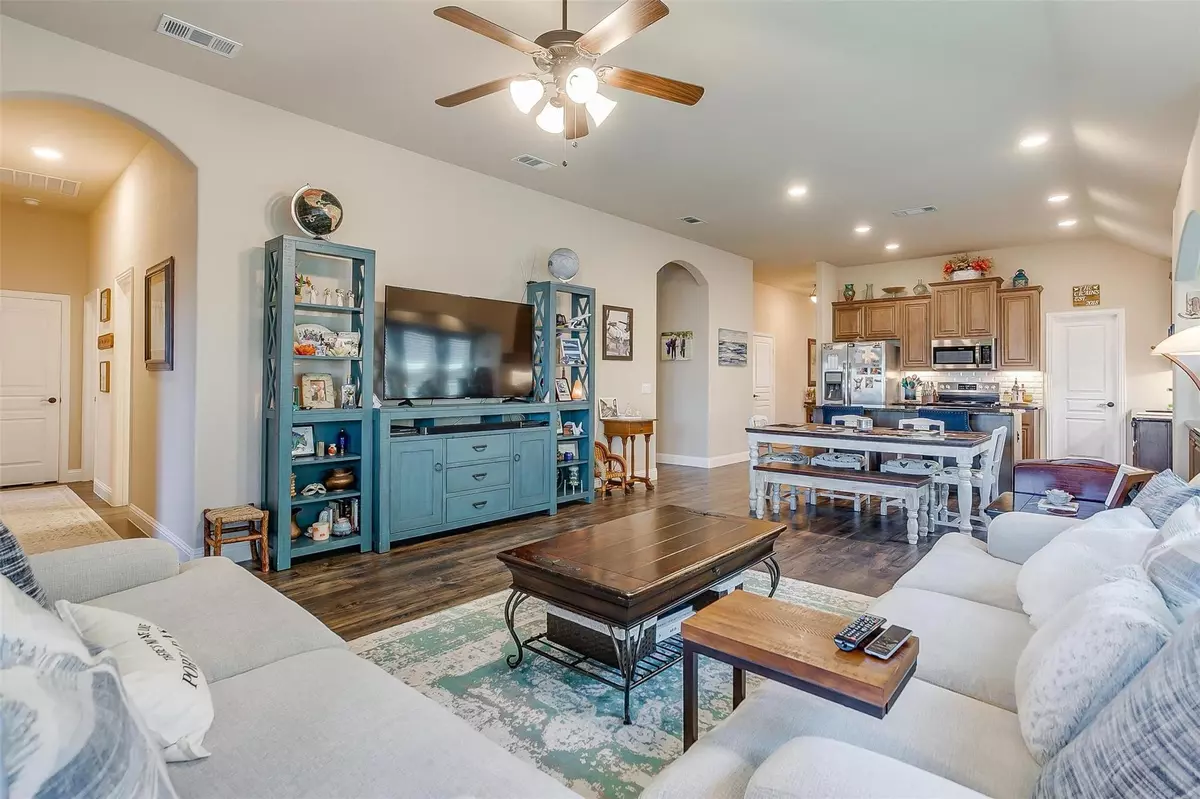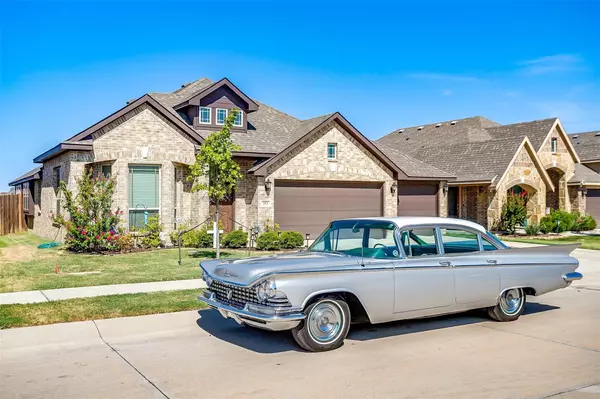$359,900
For more information regarding the value of a property, please contact us for a free consultation.
4 Beds
2 Baths
2,046 SqFt
SOLD DATE : 10/18/2022
Key Details
Property Type Single Family Home
Sub Type Single Family Residence
Listing Status Sold
Purchase Type For Sale
Square Footage 2,046 sqft
Price per Sqft $175
Subdivision Stonegate Manor Ph 3
MLS Listing ID 20128470
Sold Date 10/18/22
Style Traditional
Bedrooms 4
Full Baths 2
HOA Y/N None
Year Built 2018
Annual Tax Amount $7,333
Lot Size 7,187 Sqft
Acres 0.165
Property Description
Four-year-old Bloomfield home designed in one of their most popular floor plans. This home is an open concept with lots of windows that provide for a great amount of natural light. The design allows for 4 full bedrooms plus a flex room that could be used as an office, game room or formal dining room.The master is Large with ample room for a seating area, ensuite bath has dual sinks, a relaxing deep Tub and separate glass shower. Luxury vinyl plank flooring covers the main living areas and provides an upscale look. The home also features a third car garage stall that provides ample storage and extended width driveway that will be convenient for guests. This property is situated conveniently close to both Interstate 35w and Highway 67 for an easy drive to Fort Worth or Dallas. Elementary and Junior High Schools are close by to simplify the morning commute. Call today for a private showing!
Location
State TX
County Johnson
Direction From I-35 Go East on Highway 67, North On Cummings, west on charles, North on charles, west on Shirley, and south on Valverde. SOP
Rooms
Dining Room 2
Interior
Interior Features Cable TV Available, Decorative Lighting, Eat-in Kitchen, Flat Screen Wiring, Granite Counters, High Speed Internet Available, Kitchen Island, Open Floorplan, Pantry, Walk-In Closet(s)
Heating Central, Electric
Cooling Central Air, Electric
Flooring Carpet, Ceramic Tile, Luxury Vinyl Plank
Appliance Dishwasher, Disposal, Electric Cooktop, Electric Oven, Microwave, Plumbed for Ice Maker, Vented Exhaust Fan
Heat Source Central, Electric
Exterior
Exterior Feature Covered Patio/Porch
Garage Spaces 3.0
Fence Privacy
Utilities Available City Sewer, City Water, Sidewalk, Underground Utilities
Roof Type Composition
Garage Yes
Building
Lot Description Interior Lot
Story One
Foundation Slab
Structure Type Brick
Schools
School District Alvarado Isd
Others
Ownership See Tax
Acceptable Financing Cash, Conventional, FHA
Listing Terms Cash, Conventional, FHA
Financing Conventional
Read Less Info
Want to know what your home might be worth? Contact us for a FREE valuation!

Our team is ready to help you sell your home for the highest possible price ASAP

©2025 North Texas Real Estate Information Systems.
Bought with Steven Rigely • Rogers Healy and Associates
"My job is to find and attract mastery-based agents to the office, protect the culture, and make sure everyone is happy! "
ryantherealtorcornist@gmail.com
608 E Hickory St # 128, Denton, TX, 76205, United States







