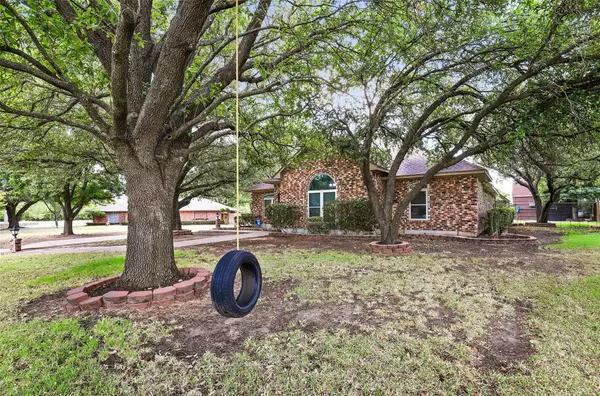$399,000
For more information regarding the value of a property, please contact us for a free consultation.
4 Beds
3 Baths
2,412 SqFt
SOLD DATE : 09/08/2022
Key Details
Property Type Single Family Home
Sub Type Single Family Residence
Listing Status Sold
Purchase Type For Sale
Square Footage 2,412 sqft
Price per Sqft $165
Subdivision Mountain Valley Ph 01
MLS Listing ID 20126717
Sold Date 09/08/22
Style Traditional
Bedrooms 4
Full Baths 3
HOA Y/N None
Year Built 1988
Annual Tax Amount $5,285
Lot Size 0.519 Acres
Acres 0.519
Property Description
ALL OFFERS DUE BY AUGUST 1ST, 10PM.Check out this spacious home on a half an acre lot with golf course view in the desirable Mountain Valley neighborhood. Upon entering you will find wood floors leading to the large family room and dining room. The family room has built ins perfect to display your photos and treasures and a wood burning fireplace. You can look out the windows to the enclosed patio that leads to the pool area and man cave. Also on the patio are French doors leading to the primary bedroom which boasts an oversized en suite with garden tub, separate shower and two closets. Two of the secondary bedrooms are connected by a Jack and Jill bathroom and have built in desks and shelving. Updates include a heat pump and pool remodel. To maximize energy efficiency you will find solar screens and radiant barrier. There is also plenty of parking under the carport which is large enough for an RV.
Location
State TX
County Johnson
Direction From Wilshire/FM174 turn east onto Country Club Lane, then left on Mountain Valley Blvd., right on Kings Place Ct.
Rooms
Dining Room 2
Interior
Interior Features Eat-in Kitchen, Kitchen Island, Walk-In Closet(s)
Heating Central, Electric, Heat Pump
Cooling Ceiling Fan(s), Central Air, Electric
Flooring Ceramic Tile, Laminate
Fireplaces Number 1
Fireplaces Type Wood Burning
Appliance Dishwasher, Disposal, Electric Cooktop, Electric Oven, Gas Water Heater
Heat Source Central, Electric, Heat Pump
Laundry Electric Dryer Hookup, Utility Room, Full Size W/D Area, Washer Hookup
Exterior
Garage Spaces 2.0
Carport Spaces 6
Fence Chain Link
Pool Gunite, In Ground
Utilities Available City Sewer, City Water
Roof Type Composition
Garage Yes
Private Pool 1
Building
Lot Description Cul-De-Sac, Few Trees, Interior Lot, On Golf Course
Story One
Foundation Slab
Structure Type Brick
Schools
School District Joshua Isd
Others
Ownership Jeffrey & Rachel Hackworth
Acceptable Financing Cash, Conventional, FHA, VA Loan
Listing Terms Cash, Conventional, FHA, VA Loan
Financing Conventional
Read Less Info
Want to know what your home might be worth? Contact us for a FREE valuation!

Our team is ready to help you sell your home for the highest possible price ASAP

©2025 North Texas Real Estate Information Systems.
Bought with Brian St. Clair • 6th Ave Homes
"My job is to find and attract mastery-based agents to the office, protect the culture, and make sure everyone is happy! "
ryantherealtorcornist@gmail.com
608 E Hickory St # 128, Denton, TX, 76205, United States







