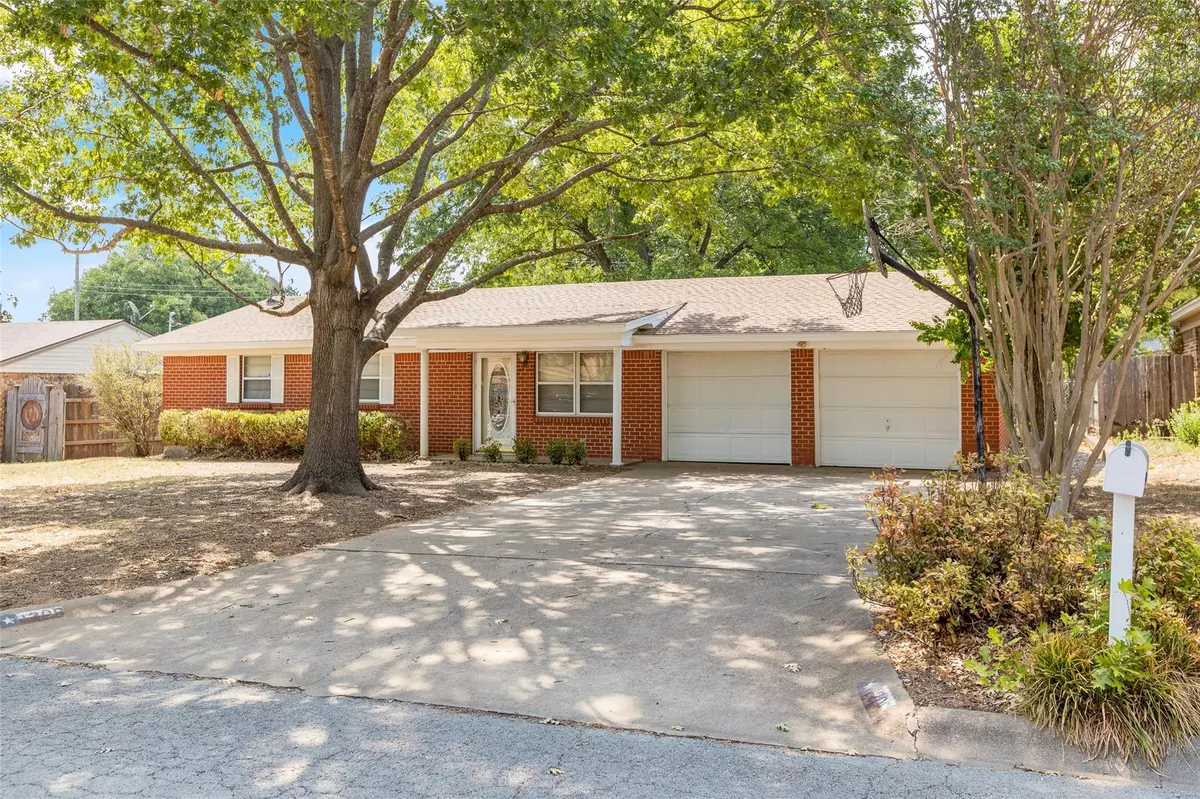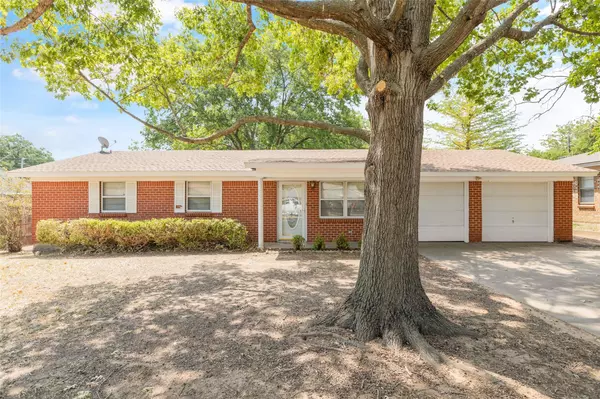$185,000
For more information regarding the value of a property, please contact us for a free consultation.
3 Beds
2 Baths
1,508 SqFt
SOLD DATE : 09/14/2022
Key Details
Property Type Single Family Home
Sub Type Single Family Residence
Listing Status Sold
Purchase Type For Sale
Square Footage 1,508 sqft
Price per Sqft $122
Subdivision Bellevue Crest
MLS Listing ID 20125951
Sold Date 09/14/22
Bedrooms 3
Full Baths 2
HOA Y/N None
Year Built 1962
Annual Tax Amount $3,907
Lot Size 8,973 Sqft
Acres 0.206
Property Description
>>>MULTIPLE OFFERS RECEIVED. Highest & Best due by 6PM Sunday 08-14-2022<<<*Price reflects updated Sellers Disclure* This well-loved home is ready for new memories! The three-bedroom, two-bath home was previously remodeled for a more open concept living area, and this space includes a built-in desk with cabinets and is open to the dining area for entertaining. The kitchen features include a window sink view of the large backyard pecan tree, pantry storage, and the refrigerator is included. Off the kitchen is the separate laundry room with cabinet storage, doors to the backyard and garage, and includes the upright freezer. This wonderful location is convenient to nearby shopping, dining & the post office.Minutes away is Lake Pat Cleburne and the Cleburne Railroaders Stadium! It's approximately 33 miles to Sundance Square in downtown Fort Worth.Being sold AS-IS. This house is ready for you to make it your own!
Location
State TX
County Johnson
Direction From the Johnson Co Court House, head south toward Featherston St; turn right onto Featherston St; turn left onto Prairie Avenue; turn right onto W. Westhill Drive; turn right onto S Ridgeway Drive; turn left onto Briarwood Dr. Property is on your left. Sign on property.
Rooms
Dining Room 1
Interior
Interior Features Other
Heating Electric
Cooling Attic Fan, Ceiling Fan(s), Central Air, Electric
Flooring Carpet, Laminate, Linoleum
Appliance Dishwasher, Electric Cooktop, Electric Oven, Gas Water Heater, Refrigerator
Heat Source Electric
Laundry Electric Dryer Hookup, Utility Room, Full Size W/D Area, Washer Hookup
Exterior
Garage Spaces 2.0
Fence Chain Link, Privacy
Utilities Available City Sewer, City Water
Roof Type Composition
Garage Yes
Building
Lot Description Interior Lot
Story One
Foundation Slab
Structure Type Brick
Schools
School District Cleburne Isd
Others
Ownership Michael O. Jones & Erin E. Hooker
Acceptable Financing Cash, Conventional, FHA, VA Loan
Listing Terms Cash, Conventional, FHA, VA Loan
Financing Conventional
Special Listing Condition Agent Related to Owner
Read Less Info
Want to know what your home might be worth? Contact us for a FREE valuation!

Our team is ready to help you sell your home for the highest possible price ASAP

©2025 North Texas Real Estate Information Systems.
Bought with Duke Lane • Better Homes & Gardens, Winans
"My job is to find and attract mastery-based agents to the office, protect the culture, and make sure everyone is happy! "
ryantherealtorcornist@gmail.com
608 E Hickory St # 128, Denton, TX, 76205, United States







