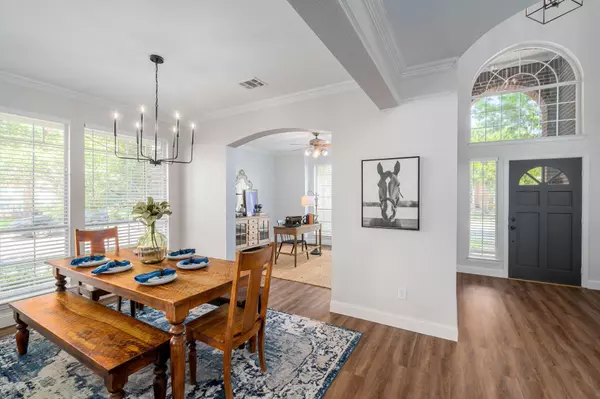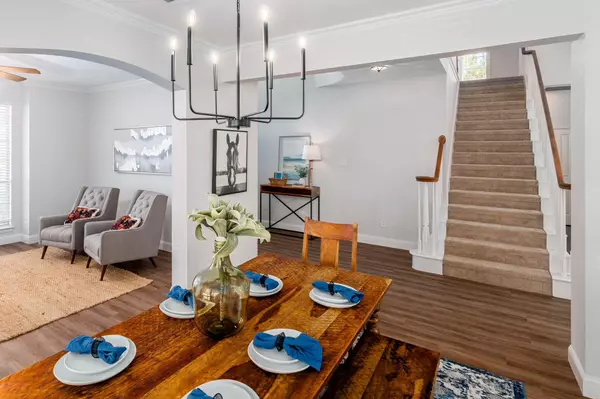$599,000
For more information regarding the value of a property, please contact us for a free consultation.
5 Beds
4 Baths
3,243 SqFt
SOLD DATE : 09/02/2022
Key Details
Property Type Single Family Home
Sub Type Single Family Residence
Listing Status Sold
Purchase Type For Sale
Square Footage 3,243 sqft
Price per Sqft $184
Subdivision Morningside Add Ph 2
MLS Listing ID 20123865
Sold Date 09/02/22
Style Traditional
Bedrooms 5
Full Baths 3
Half Baths 1
HOA Fees $33/qua
HOA Y/N Mandatory
Year Built 1999
Annual Tax Amount $8,215
Lot Size 9,583 Sqft
Acres 0.22
Property Description
~Try to find one of these~ What a Dream! Beautifully updated David Weekley home in awesome Allen location near Celebration Park w Pool & 5-CAR GARAGE! Warm welcome to c-lot w lovely landscaping, 2-story entry w freshly painted door, sidelite & transom window. Luxury vinyl flrs, new crpt & paint, o-sized b-boards & updates abound. Brilliant layout w front Flex Rm, lofted Game Rm, Study & 2 baths up. Silestone quartz c-tops, lantern porcelain b-splash, white cbnts w matte blk hardware, island (plumbed for downdraft), brkfst bar, Kitch desk, BIG LR w high ceilings, gas logs, clerestory windows & bay window. Roomy MBR w 2 walk-ins, updated ensuite bath w marble tops, garden tub, sep shower w frameless & more! Gorgeous beach entry pool w PT, extensive decking & adorning landscape! All of this PLUS A 5-CAR GARAGE! Walk to Elem & CELEBRATION PARK-100 acres of FUN & host to Allens USA July 4th Celebration w the best fireworks in DFW & youll have ringside seats from your back yard. MUST SEE!!
Location
State TX
County Collin
Community Curbs, Pool
Direction From 75 Central head east on McDermott Dr. Go 2.5 miles and turn left onto N Alder Dr. Turn left onto Winterwood Dr. Winterwood Dr turns right and becomes Heatherwood Dr. Heatherwood Dr turns right and becomes Fieldstone Dr. We are the first house on the right. Thank you for showing!
Rooms
Dining Room 2
Interior
Interior Features Cable TV Available, Decorative Lighting, Double Vanity, Eat-in Kitchen, Kitchen Island, Vaulted Ceiling(s), Walk-In Closet(s)
Heating Central, Fireplace(s), Natural Gas
Cooling Central Air, Electric
Flooring Carpet, Ceramic Tile, Luxury Vinyl Plank
Fireplaces Number 1
Fireplaces Type Gas, Gas Logs, Living Room
Appliance Dishwasher, Disposal, Electric Range, Microwave
Heat Source Central, Fireplace(s), Natural Gas
Laundry Electric Dryer Hookup, Utility Room, Full Size W/D Area, Washer Hookup
Exterior
Garage Spaces 5.0
Fence Wood
Pool In Ground, Separate Spa/Hot Tub, Water Feature
Community Features Curbs, Pool
Utilities Available Alley, Cable Available, City Sewer, City Water, Individual Gas Meter, Natural Gas Available, Underground Utilities
Roof Type Composition
Garage Yes
Private Pool 1
Building
Lot Description Corner Lot, Few Trees, Landscaped, Sprinkler System, Subdivision
Story Two
Foundation Slab
Structure Type Brick,Siding
Schools
School District Allen Isd
Others
Ownership (See Agent)
Acceptable Financing Cash, Conventional, Texas Vet, VA Loan
Listing Terms Cash, Conventional, Texas Vet, VA Loan
Financing Conventional
Read Less Info
Want to know what your home might be worth? Contact us for a FREE valuation!

Our team is ready to help you sell your home for the highest possible price ASAP

©2024 North Texas Real Estate Information Systems.
Bought with JT Hardcastle • The Real Estate Project

"My job is to find and attract mastery-based agents to the office, protect the culture, and make sure everyone is happy! "
ryantherealtorcornist@gmail.com
608 E Hickory St # 128, Denton, TX, 76205, United States







