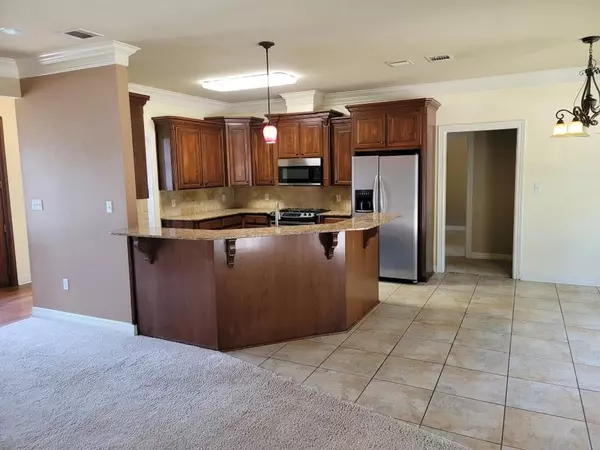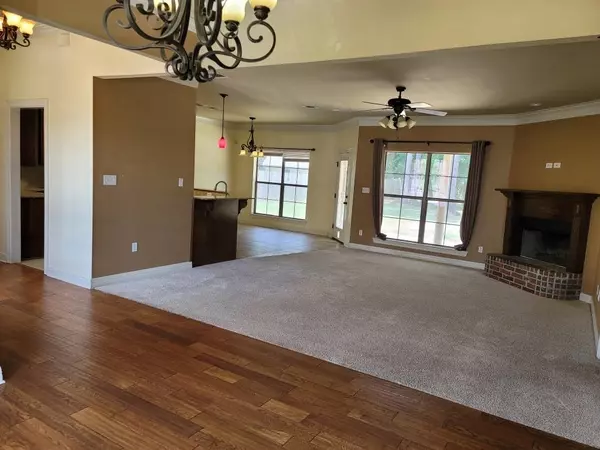$285,000
For more information regarding the value of a property, please contact us for a free consultation.
4 Beds
3 Baths
2,400 SqFt
SOLD DATE : 11/22/2022
Key Details
Property Type Single Family Home
Sub Type Single Family Residence
Listing Status Sold
Purchase Type For Sale
Square Footage 2,400 sqft
Price per Sqft $118
Subdivision Dogwood South 08
MLS Listing ID 20124062
Sold Date 11/22/22
Bedrooms 4
Full Baths 2
Half Baths 1
HOA Fees $27/ann
HOA Y/N Mandatory
Year Built 2007
Annual Tax Amount $2,863
Lot Size 0.380 Acres
Acres 0.38
Property Description
Attention visionaries looking for a bargain. Plenty of meat left on the bone to make this HOUSE a HOME! It just needs some TLC (paint tan walls & replace carpet). Additional 500 SF bonus room potential in attic space off existing bonus room could provide instant equity (profit potential). Renowned Dogwood South (community pool, tennis & pickle courts, walking & bike trails, lake & stables). Open floor plan 10' ceilings & trim galore thru-out corner fireplace, dining room, breakfast bar & eat-in kitchen area. Bonus room or 4th bedroom upstairs with separate half bath. Large fenced yard with basketball or pickle ball court. Oversized 2 car, side-entry, garage. The optimum words in real estate are POTENTIAL & OPTIONS & this home has plenty of both. Consider Buy Down Mortgage plans to keep payments low for up to 3 years. After that hopefully interest rates will go back down & you can refinance to keep payments low (AGENTS BE SURE TO READ THE AGENT REMARKS & PASS INFO ON TO YOUR BUYERS)
Location
State LA
County Bossier
Direction Google Maps
Rooms
Dining Room 1
Interior
Interior Features Cable TV Available, Decorative Lighting, Eat-in Kitchen, Granite Counters, Open Floorplan, Pantry, Walk-In Closet(s), Other
Heating Central
Cooling Central Air
Flooring Carpet, Ceramic Tile, Wood
Fireplaces Number 1
Fireplaces Type Gas, Wood Burning Stove
Appliance Dishwasher, Disposal, Gas Cooktop, Gas Range
Heat Source Central
Laundry Electric Dryer Hookup, Gas Dryer Hookup, Utility Room, Washer Hookup
Exterior
Exterior Feature Basketball Court
Garage Spaces 2.0
Utilities Available Asphalt, Cable Available, City Sewer, City Water, Concrete, Curbs, Electricity Available, Electricity Connected, Individual Gas Meter, Individual Water Meter, Natural Gas Available, Outside City Limits, Phone Available
Roof Type Asphalt
Garage Yes
Building
Story One and One Half
Foundation Slab
Structure Type Brick,Stucco
Schools
School District Bossier Psb
Others
Ownership Stroup
Financing FHA
Read Less Info
Want to know what your home might be worth? Contact us for a FREE valuation!

Our team is ready to help you sell your home for the highest possible price ASAP

©2024 North Texas Real Estate Information Systems.
Bought with Dwayne Wynn • Century 21 Elite

"My job is to find and attract mastery-based agents to the office, protect the culture, and make sure everyone is happy! "
ryantherealtorcornist@gmail.com
608 E Hickory St # 128, Denton, TX, 76205, United States







