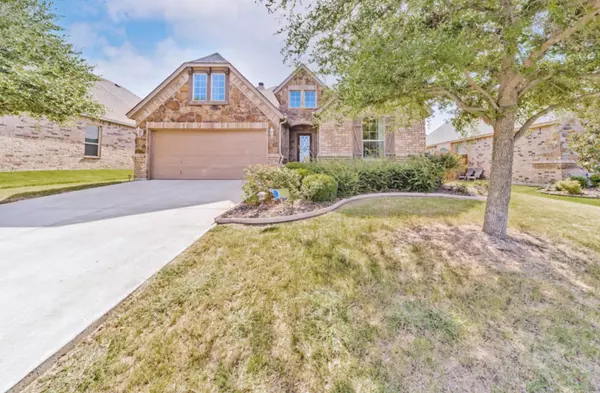$289,900
For more information regarding the value of a property, please contact us for a free consultation.
3 Beds
2 Baths
1,487 SqFt
SOLD DATE : 09/02/2022
Key Details
Property Type Single Family Home
Sub Type Single Family Residence
Listing Status Sold
Purchase Type For Sale
Square Footage 1,487 sqft
Price per Sqft $194
Subdivision South Martins Branch
MLS Listing ID 20125869
Sold Date 09/02/22
Style Traditional
Bedrooms 3
Full Baths 2
HOA Y/N Mandatory
Year Built 2009
Lot Size 6,621 Sqft
Acres 0.152
Lot Dimensions 60 x 111 ft
Property Description
HIGHEST AND BEST DUE SUNDAY JULY 31st by 5:00 pm. Offer must have prequal, HOA addendum. This beautiful home was built by Bailee Custom Homes and the seller has been the only owner. The home has hand trowel textured walls and a beautiful rock and brick fireplace in the den with a raised hearth. Impressive Granite in kitchen with oil rub bronzed plumbing fixtures, red oak cabinets, Stainless steel whirlpool appliances. Crown moldings in living room, kitchen & entry with hand trowel textured walls. Great floor plan with den open to kitchen and dining. Sprinkler system and well established landscaping with some nice trees. The well maintained play area is just a few houses down and is perfect for kids or grandkids. The subdivision, South Martin Branch has a landscaped entry off 730 with brick details. A second entrance is through adjoining Brookhollow. Radiant roof barrier decking, 13 seer Carrier heat pump heating. Buyer and Buyer's agent to verify all information prior to closing.
Location
State TX
County Wise
Community Playground
Direction From Decatur 730 South to Boyd. Property is subdivision to the right after Brookhollow. College Street becomes 730 S.
Rooms
Dining Room 1
Interior
Interior Features Decorative Lighting, Walk-In Closet(s)
Heating Central, Electric
Cooling Ceiling Fan(s), Central Air, Electric
Flooring Carpet, Ceramic Tile
Fireplaces Number 1
Fireplaces Type Den
Appliance Electric Cooktop, Electric Oven
Heat Source Central, Electric
Laundry Electric Dryer Hookup, Utility Room, Washer Hookup
Exterior
Garage Spaces 2.0
Fence Wood
Community Features Playground
Utilities Available City Sewer, City Water, Curbs, Sidewalk, Underground Utilities
Roof Type Composition
Garage Yes
Building
Lot Description Subdivision
Story One
Foundation Slab
Structure Type Brick,Rock/Stone
Schools
School District Decatur Isd
Others
Restrictions Deed
Ownership See tax
Financing Conventional
Read Less Info
Want to know what your home might be worth? Contact us for a FREE valuation!

Our team is ready to help you sell your home for the highest possible price ASAP

©2024 North Texas Real Estate Information Systems.
Bought with Debbie Rice • Fathom Realty

"My job is to find and attract mastery-based agents to the office, protect the culture, and make sure everyone is happy! "
ryantherealtorcornist@gmail.com
608 E Hickory St # 128, Denton, TX, 76205, United States







