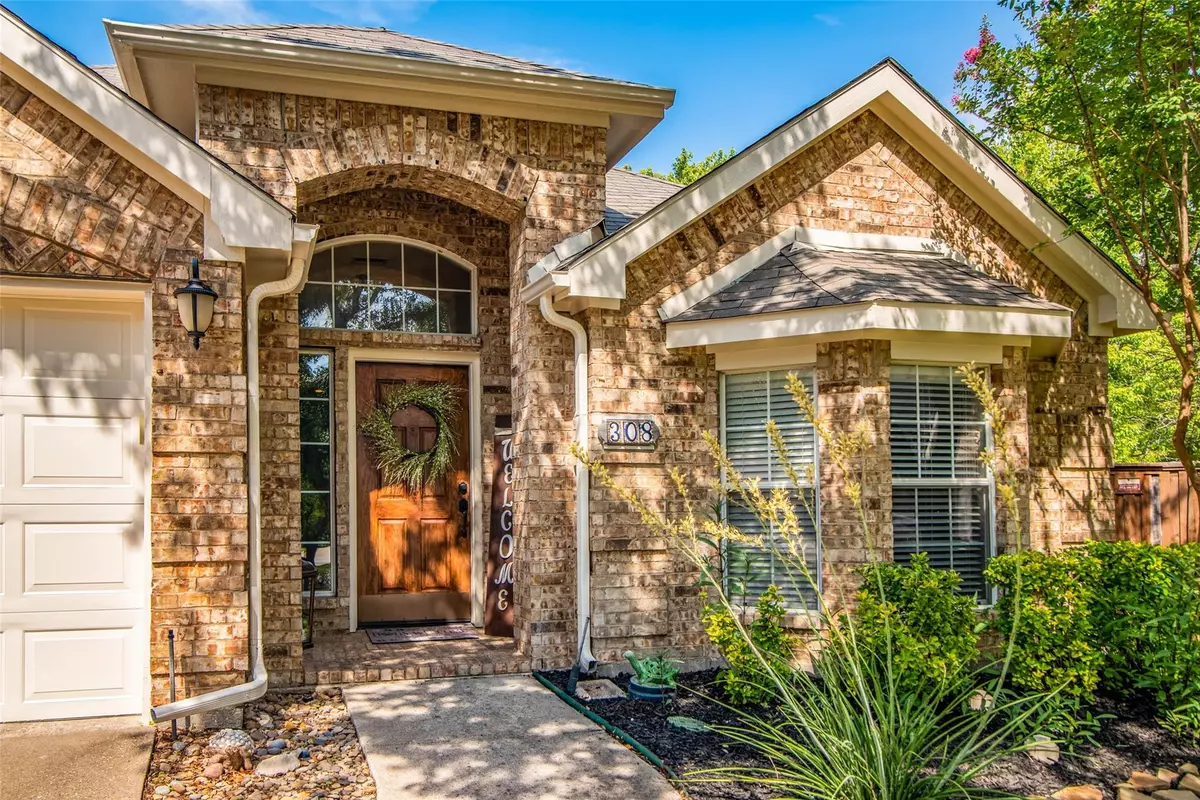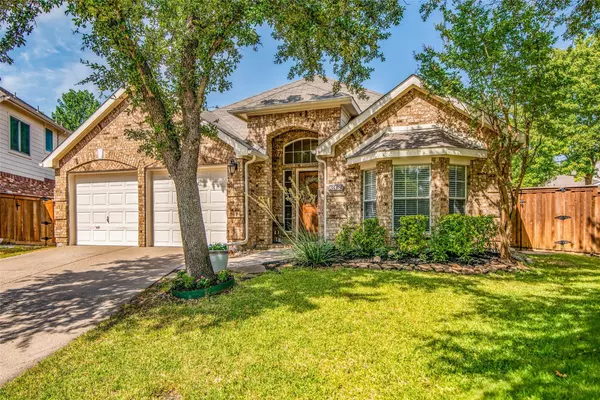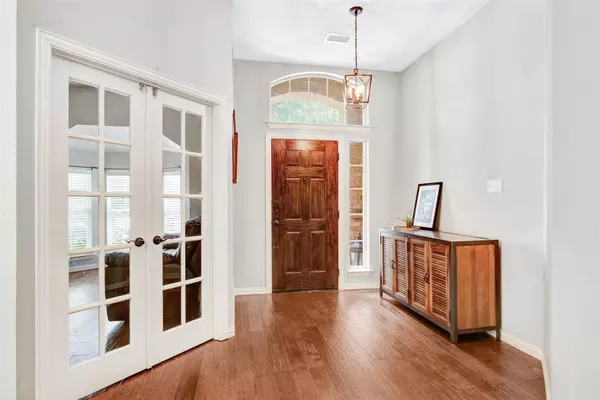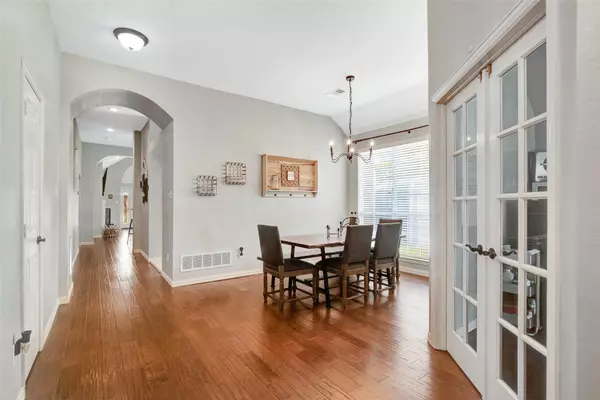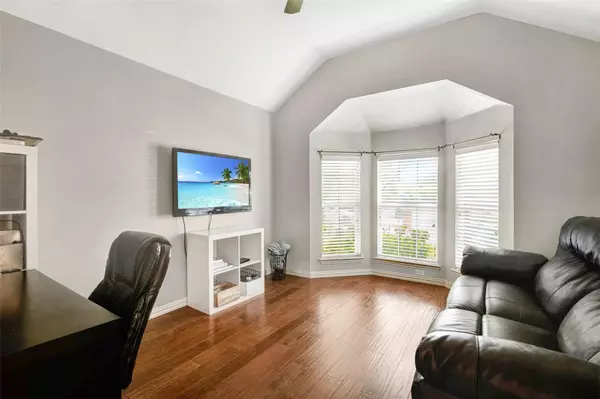$499,900
For more information regarding the value of a property, please contact us for a free consultation.
3 Beds
2 Baths
2,122 SqFt
SOLD DATE : 08/30/2022
Key Details
Property Type Single Family Home
Sub Type Single Family Residence
Listing Status Sold
Purchase Type For Sale
Square Footage 2,122 sqft
Price per Sqft $235
Subdivision Stone Brooke Crossing Ph I
MLS Listing ID 20114055
Sold Date 08/30/22
Style Traditional
Bedrooms 3
Full Baths 2
HOA Fees $38/qua
HOA Y/N Mandatory
Year Built 2001
Annual Tax Amount $6,999
Lot Size 8,712 Sqft
Acres 0.2
Property Description
Move in Ready, well maintained one story Highland Home just a 2 min walk to the pool in a cul de sac features 3 bedrooms and a dedicated office or second living space!! So many cute updates in this home will check off many of your must have boxes. The interior has fresh paint, light fixtures, backsplash and appliances including the water heater. Wall to wall hard flooring makes it allergy, kid and pet friendly. Additional recent updates include updated doors, hardware, master tile, roof and exterior whole house paint. New Board on board fencing keeps your backyard private. You'll be able to enjoy the backyard shade immensely thanks to the huge pergola covering the oversized patio. The new shed allows you to keep everything yard related organized in the back allowing you to use the garage for your cars and still there is so much room for the kids and dogs to run around! Make your appt today to view this lovely Stonebridge home complete with the 3 best schools in McKinney ISD!
Location
State TX
County Collin
Community Club House, Curbs, Playground, Pool, Sidewalks
Direction From 75 exit Virginia Parkway and head west. Cross over Lake Forest and turn left on Crutcher Crossing turn right on Turtle Way left into Turtle Court
Rooms
Dining Room 2
Interior
Interior Features Cable TV Available, Decorative Lighting, Double Vanity, Eat-in Kitchen, Flat Screen Wiring, Granite Counters, High Speed Internet Available, Kitchen Island, Open Floorplan, Pantry, Walk-In Closet(s)
Heating Central, Fireplace Insert, Natural Gas
Cooling Ceiling Fan(s), Central Air, Electric
Flooring Tile, Wood
Fireplaces Number 1
Fireplaces Type Gas Logs, Gas Starter
Appliance Dishwasher, Disposal, Gas Oven, Gas Range, Microwave
Heat Source Central, Fireplace Insert, Natural Gas
Laundry Electric Dryer Hookup, Utility Room, Full Size W/D Area, Washer Hookup
Exterior
Exterior Feature Covered Patio/Porch, Rain Gutters, Lighting
Garage Spaces 2.0
Fence Wood
Community Features Club House, Curbs, Playground, Pool, Sidewalks
Utilities Available Cable Available, City Sewer, City Water, Concrete, Curbs, Individual Gas Meter, Natural Gas Available
Roof Type Composition
Garage Yes
Building
Lot Description Cul-De-Sac, Few Trees, Landscaped, Lrg. Backyard Grass, Sprinkler System, Subdivision
Story One
Foundation Slab
Structure Type Brick
Schools
School District Mckinney Isd
Others
Ownership Lance and Ashlee Hester
Acceptable Financing Cash, Conventional, FHA, VA Loan
Listing Terms Cash, Conventional, FHA, VA Loan
Financing Conventional
Read Less Info
Want to know what your home might be worth? Contact us for a FREE valuation!

Our team is ready to help you sell your home for the highest possible price ASAP

©2024 North Texas Real Estate Information Systems.
Bought with Amy Wong • D.W. Realty

"My job is to find and attract mastery-based agents to the office, protect the culture, and make sure everyone is happy! "
ryantherealtorcornist@gmail.com
608 E Hickory St # 128, Denton, TX, 76205, United States


