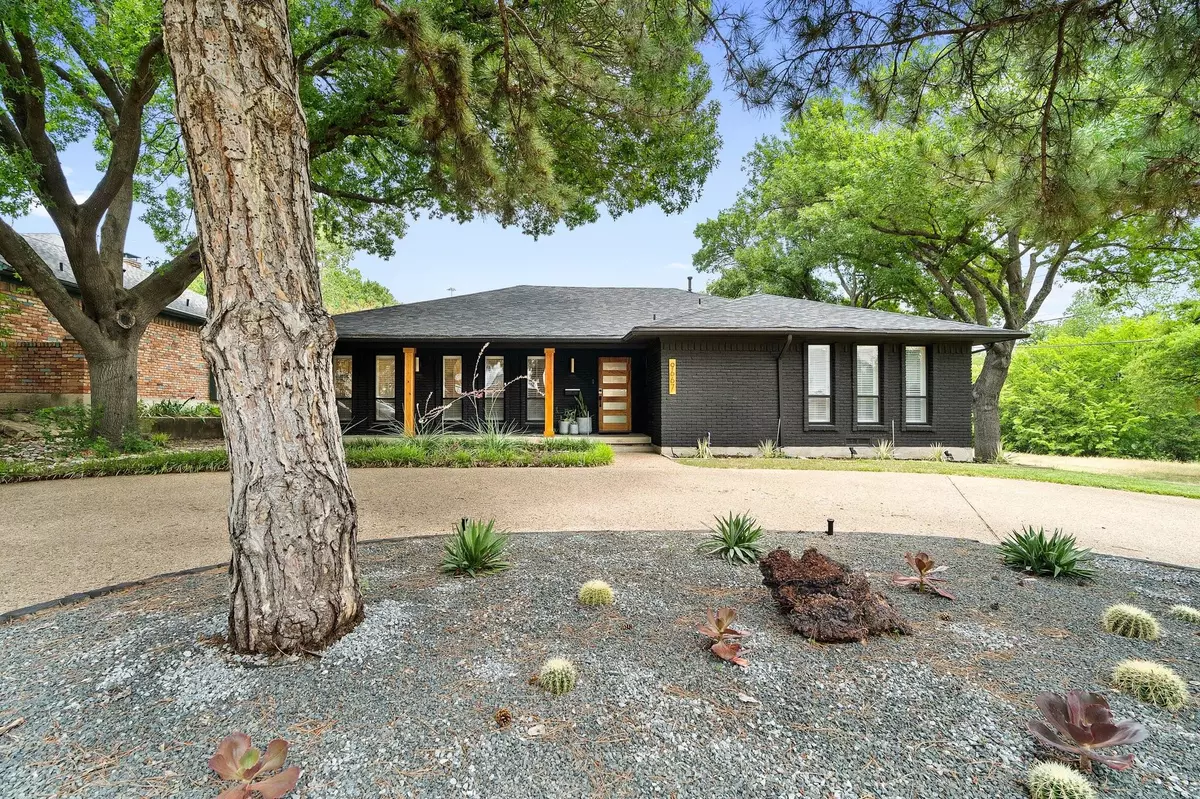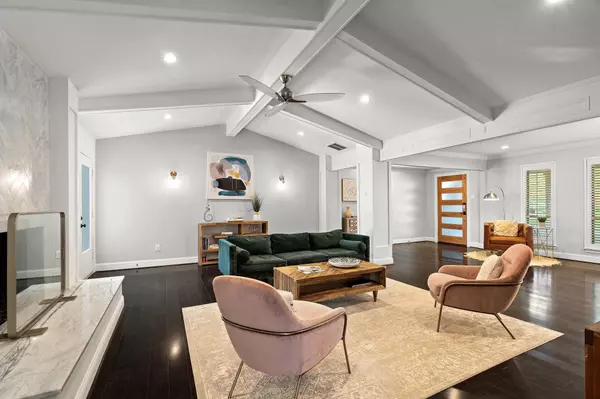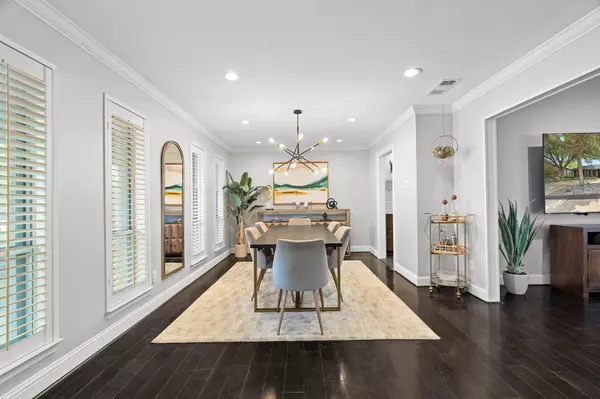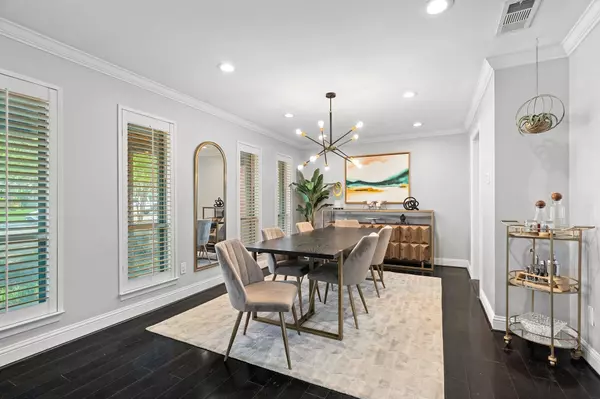$505,000
For more information regarding the value of a property, please contact us for a free consultation.
4 Beds
2 Baths
2,091 SqFt
SOLD DATE : 08/18/2022
Key Details
Property Type Single Family Home
Sub Type Single Family Residence
Listing Status Sold
Purchase Type For Sale
Square Footage 2,091 sqft
Price per Sqft $241
Subdivision Forest Meadows
MLS Listing ID 20116849
Sold Date 08/18/22
Style Mid-Century Modern
Bedrooms 4
Full Baths 2
HOA Y/N None
Year Built 1970
Annual Tax Amount $10,721
Lot Size 9,365 Sqft
Acres 0.215
Property Description
A DREAM COME TRUE! Beautifully renovated mid-century modern home on corner lot! Gorgeous diving pool and multi-level pool deck & privacy fence overlooking greenbelt. Open living-dining concept with wood floors, marble fireplace, beamed cathedral ceiling in family room, recessed lighting. Chic and modern kitchen features striking waterfall quartz counters, new cabinets, upgraded lighting and fixtures. Fabulous master bath highlighted by double-shower with Kelli Ellis marble & mirror custom tile, jetted tub, square basin vessel sink. Neighborhood has walking trails and a park. Almost an additional 200sqft sun room with full HVAC and electrical, currently used as home office not included in listed sqft. You won't be able to wait to call this home! OPEN HOUSE SATURDAY 7.23 1-3PM. MULTIPLE OFFERS RECEIVED. BEST AND FINAL DUE SUNDAY 7.24 BY 5PM.
Location
State TX
County Dallas
Community Curbs, Sidewalks, Other
Direction From Abrams Road take a right on Whitehurst, left on Arbor Park, left on Timberleaf and house will be first house to the right on the corner.Use GPS for directions to home
Rooms
Dining Room 1
Interior
Interior Features Cable TV Available, Cathedral Ceiling(s), Decorative Lighting, Double Vanity, Eat-in Kitchen, Granite Counters, High Speed Internet Available, Pantry, Walk-In Closet(s)
Heating Central, Fireplace(s)
Cooling Ceiling Fan(s), Central Air
Flooring Hardwood, Tile
Fireplaces Number 1
Fireplaces Type Living Room
Appliance Dishwasher, Disposal, Gas Oven, Gas Range, Plumbed For Gas in Kitchen, Refrigerator
Heat Source Central, Fireplace(s)
Laundry Electric Dryer Hookup, Washer Hookup, On Site
Exterior
Garage Spaces 2.0
Fence Back Yard, Fenced, Privacy, Wood
Pool In Ground, Outdoor Pool, Private
Community Features Curbs, Sidewalks, Other
Utilities Available Cable Available, City Sewer, City Water, Electricity Available, Individual Gas Meter, Individual Water Meter, Phone Available, Sewer Available
Roof Type Shingle
Garage Yes
Private Pool 1
Building
Story One
Foundation Pillar/Post/Pier
Structure Type Brick
Schools
School District Richardson Isd
Others
Ownership SEE TAX
Acceptable Financing Cash, Conventional, FHA
Listing Terms Cash, Conventional, FHA
Financing Conventional
Read Less Info
Want to know what your home might be worth? Contact us for a FREE valuation!

Our team is ready to help you sell your home for the highest possible price ASAP

©2024 North Texas Real Estate Information Systems.
Bought with Chandler Harrington • Rogers Healy and Associates

"My job is to find and attract mastery-based agents to the office, protect the culture, and make sure everyone is happy! "
ryantherealtorcornist@gmail.com
608 E Hickory St # 128, Denton, TX, 76205, United States







