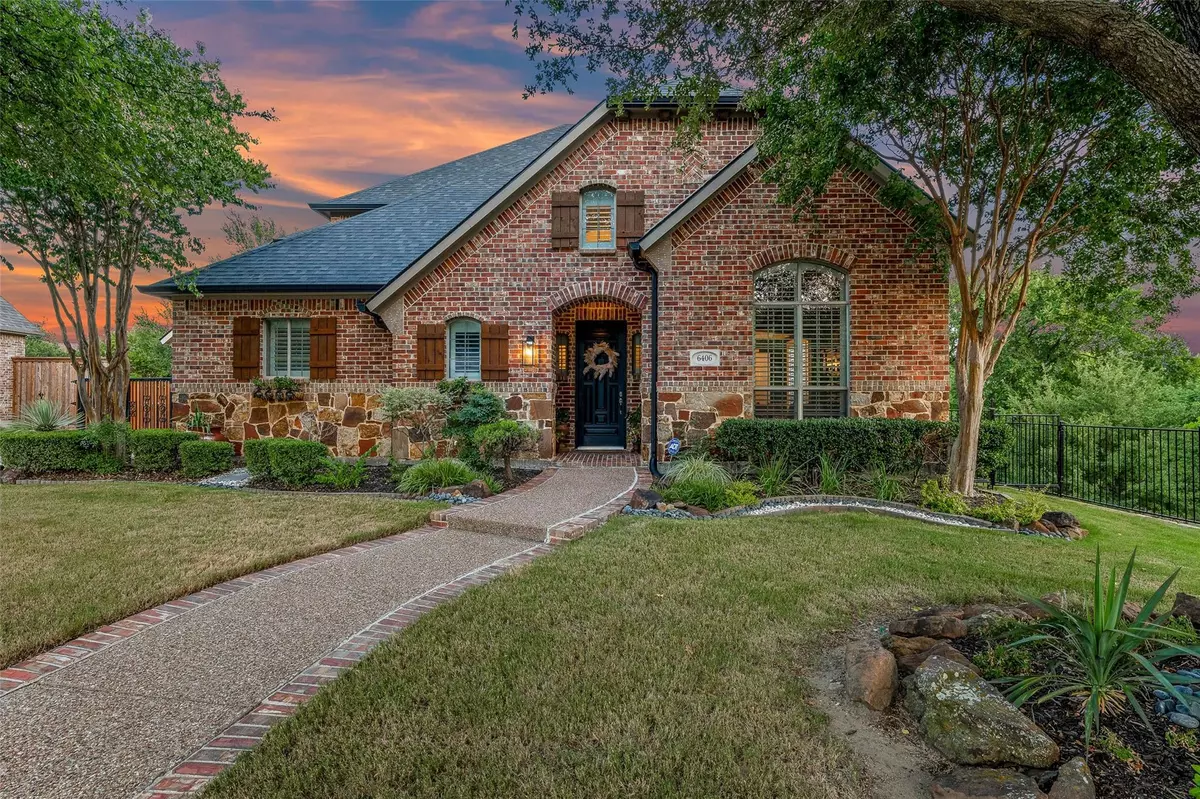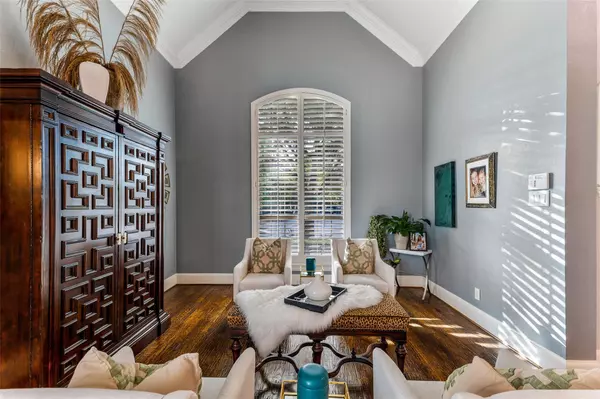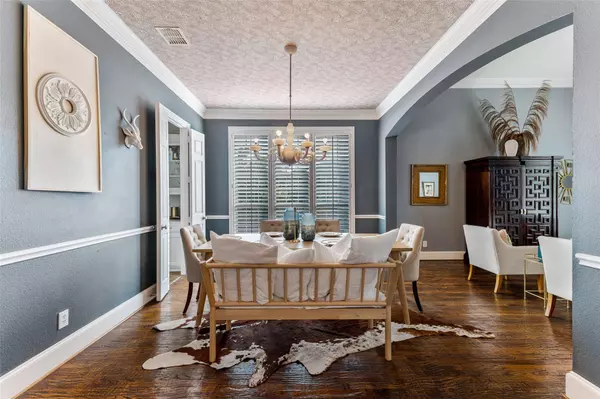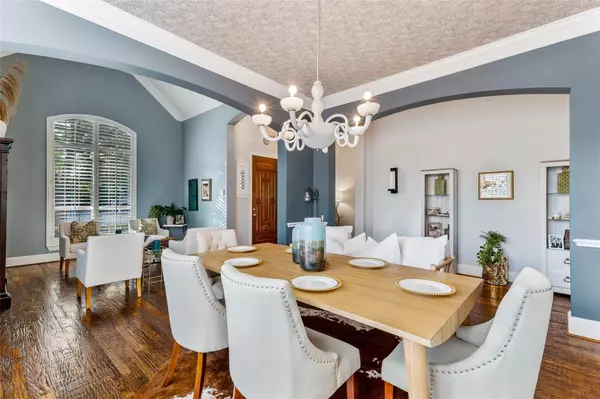$1,015,000
For more information regarding the value of a property, please contact us for a free consultation.
4 Beds
4 Baths
4,266 SqFt
SOLD DATE : 08/05/2022
Key Details
Property Type Single Family Home
Sub Type Single Family Residence
Listing Status Sold
Purchase Type For Sale
Square Footage 4,266 sqft
Price per Sqft $237
Subdivision Hunters Creek Ph 7
MLS Listing ID 20118296
Sold Date 08/05/22
Style Traditional
Bedrooms 4
Full Baths 4
HOA Fees $70/ann
HOA Y/N Mandatory
Year Built 2003
Annual Tax Amount $11,679
Lot Size 10,454 Sqft
Acres 0.24
Property Description
WOW FACTOR!! This home HAS IT ALL! Corner lot in Cul-De-Sac of sought after Hunters Creek. Overlooks the Nature Preserve to the side and back w views of the creek below. The MANY upgraded features include GORGEOUS pool w water features, an outdoor kitchen w deck, beautiful landscape & a gas firepit. An entertainer's DREAM! On trend kitchen makeover along w new water heaters in 2018. Secondary bathrooms updated in 2019, new luxurious carpet in 2020, new roof, gutters and garage doors in 2021 topped off with STUNNING master bath update in 2022. Hand scraped hardwoods, granite & quartz countertops, SS appliances, high ceilings, plantations shutters, flagstone patio, designer lighting,updated interior paint throughout. Come see your very own OASIS in this unbelievable home on the BEST lot in the neighborhood! Walking distance to all three schools in coveted Frisco ISD. 5 Star neighborhood w two pools, a park & walking trails for miles. This UNICORN won't last long! OH Sat 10-12, Sun 1-3
Location
State TX
County Collin
Community Club House, Community Pool, Curbs, Greenbelt, Jogging Path/Bike Path, Park, Playground, Pool, Sidewalks
Direction From 121, go North on Custer, Left on Ridgecreek Parkway, Left on Hilltop, Left on Mountainview, left on Shorehaven Court
Rooms
Dining Room 2
Interior
Interior Features Built-in Features, Chandelier, Dry Bar, Eat-in Kitchen, Granite Counters, Kitchen Island, Pantry, Walk-In Closet(s)
Heating Central, Fireplace(s)
Cooling Ceiling Fan(s), Central Air, Electric
Flooring Carpet, Hardwood, Slate
Fireplaces Number 1
Fireplaces Type Family Room, Gas Starter, Stone
Appliance Built-in Gas Range, Dishwasher, Disposal, Gas Cooktop, Gas Oven, Microwave, Convection Oven, Double Oven
Heat Source Central, Fireplace(s)
Laundry Electric Dryer Hookup, Utility Room, Full Size W/D Area
Exterior
Exterior Feature Attached Grill, Awning(s), Built-in Barbecue, Covered Deck, Dog Run, Fire Pit, Gas Grill, Rain Gutters, Lighting, Outdoor Grill, Outdoor Kitchen, Private Yard
Garage Spaces 3.0
Fence Gate, Wrought Iron
Pool Fenced, Heated, In Ground, Lap, Pool Cover, Pool Sweep, Pool/Spa Combo, Pump, Water Feature, Waterfall
Community Features Club House, Community Pool, Curbs, Greenbelt, Jogging Path/Bike Path, Park, Playground, Pool, Sidewalks
Utilities Available City Sewer, City Water, Co-op Electric, Curbs, Electricity Available, Electricity Connected, Individual Gas Meter, Individual Water Meter, Sidewalk, Underground Utilities
Waterfront Description Creek
Roof Type Composition
Garage Yes
Private Pool 1
Building
Lot Description Adjacent to Greenbelt, Cul-De-Sac, Landscaped, Sprinkler System, Subdivision
Story Two
Foundation Slab
Structure Type Brick,Rock/Stone
Schools
School District Frisco Isd
Others
Acceptable Financing Cash, Conventional, FHA, VA Loan
Listing Terms Cash, Conventional, FHA, VA Loan
Financing Cash
Special Listing Condition Aerial Photo
Read Less Info
Want to know what your home might be worth? Contact us for a FREE valuation!

Our team is ready to help you sell your home for the highest possible price ASAP

©2025 North Texas Real Estate Information Systems.
Bought with Deborah Hayes • Keller Williams Realty Allen
"My job is to find and attract mastery-based agents to the office, protect the culture, and make sure everyone is happy! "
ryantherealtorcornist@gmail.com
608 E Hickory St # 128, Denton, TX, 76205, United States







