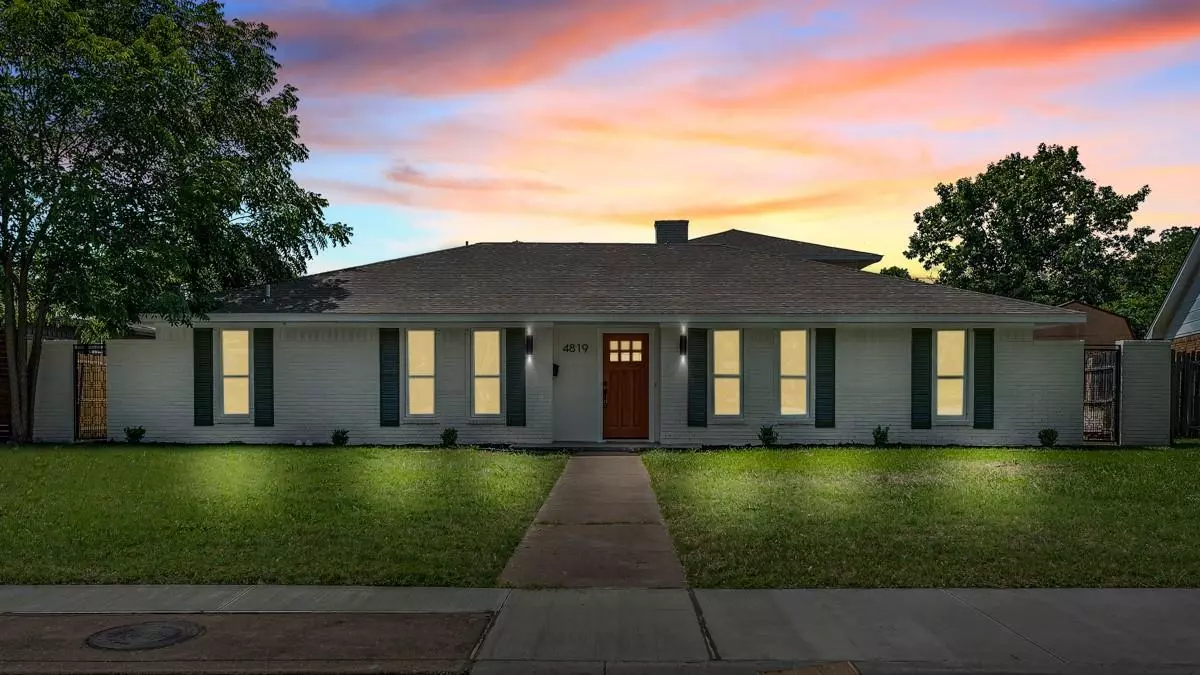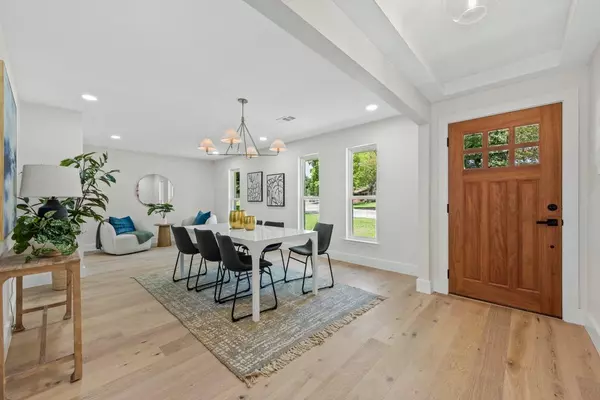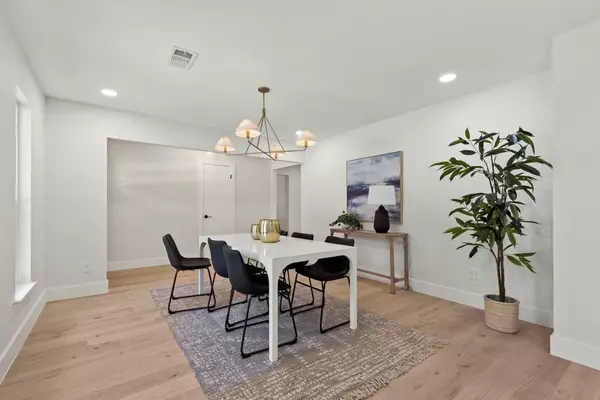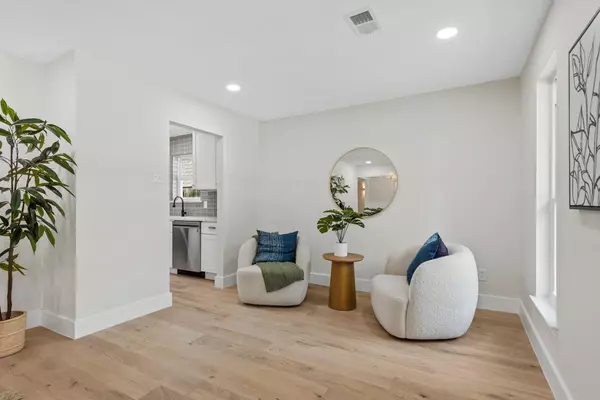$449,900
For more information regarding the value of a property, please contact us for a free consultation.
3 Beds
3 Baths
2,578 SqFt
SOLD DATE : 09/01/2022
Key Details
Property Type Single Family Home
Sub Type Single Family Residence
Listing Status Sold
Purchase Type For Sale
Square Footage 2,578 sqft
Price per Sqft $174
Subdivision Buckner Terrace
MLS Listing ID 20095910
Sold Date 09/01/22
Style Traditional
Bedrooms 3
Full Baths 2
Half Baths 1
HOA Y/N None
Year Built 1970
Annual Tax Amount $8,148
Lot Size 8,407 Sqft
Acres 0.193
Property Description
GORGEOUS, REIMAGINED HOME! This 3 bed, 2.5 bath 2 car garage property boasts designer-selected finishes throughout! Those finishes include engineered hardwoods, shaker cabinets, quartz countertops, luxury bathroom, and backsplash tile, and a 3 tone interior and exterior paint scheme specifically designed for this property. The home features a massive kitchen with ample storage space, a spacious laundry room, and a huge covered deck in the backyard for entertaining with a POOL. You will fall in love with hardwoods that run throughout the entire first floor including all the bedrooms! The primary bedroom features a large walk-in closet a gorgeous bathroom and access to the back patio pool area! The other two bedrooms share a jack and jill bathroom with modern finishes. The property also has a game room upstairs waiting for your imagination! Come see this one today! Walking distance to Edna Row Elementry school which will be transformed into a Montessori school for the 23-24 school year.
Location
State TX
County Dallas
Direction From I30 exit onto Jim Miller Head South. Turn West onto Samuell Blvd. South onto Ashbrook Rd. Then Southeast or left onto Hovenkamp Dr. followed by a quick right onto Chilton Dr. The home will be on the West side of the street.
Rooms
Dining Room 1
Interior
Interior Features Chandelier, Decorative Lighting, Walk-In Closet(s), Wet Bar
Heating Central, Natural Gas
Cooling Central Air, Electric
Flooring Carpet, Ceramic Tile, Simulated Wood
Fireplaces Number 1
Fireplaces Type Gas, Gas Starter, Living Room
Appliance Built-in Gas Range, Dishwasher, Disposal, Dryer, Gas Water Heater, Microwave, Plumbed For Gas in Kitchen, Plumbed for Ice Maker
Heat Source Central, Natural Gas
Laundry Electric Dryer Hookup, Gas Dryer Hookup, In Hall, Utility Room, Full Size W/D Area, Washer Hookup
Exterior
Garage Spaces 2.0
Fence Back Yard, Wood
Pool In Ground, Private
Utilities Available Alley, Cable Available, City Sewer, City Water, Curbs, Individual Gas Meter, Individual Water Meter, Natural Gas Available, Overhead Utilities
Roof Type Composition
Garage Yes
Private Pool 1
Building
Lot Description Interior Lot, Landscaped, Subdivision
Story Two
Foundation Slab
Structure Type Brick,Siding
Schools
School District Dallas Isd
Others
Ownership Breckenridge Property Fund 2016, LLC
Acceptable Financing Cash, Conventional, FHA, VA Loan
Listing Terms Cash, Conventional, FHA, VA Loan
Financing Conventional
Read Less Info
Want to know what your home might be worth? Contact us for a FREE valuation!

Our team is ready to help you sell your home for the highest possible price ASAP

©2024 North Texas Real Estate Information Systems.
Bought with Siri Solange • Competitive Edge Realty LLC

"My job is to find and attract mastery-based agents to the office, protect the culture, and make sure everyone is happy! "
ryantherealtorcornist@gmail.com
608 E Hickory St # 128, Denton, TX, 76205, United States







