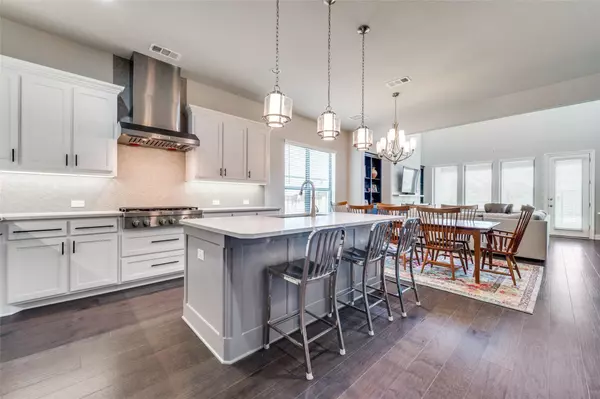$925,000
For more information regarding the value of a property, please contact us for a free consultation.
4 Beds
4 Baths
3,652 SqFt
SOLD DATE : 08/16/2022
Key Details
Property Type Single Family Home
Sub Type Single Family Residence
Listing Status Sold
Purchase Type For Sale
Square Footage 3,652 sqft
Price per Sqft $253
Subdivision Edgewood
MLS Listing ID 20108428
Sold Date 08/16/22
Style Modern Farmhouse,Traditional
Bedrooms 4
Full Baths 4
HOA Fees $62/ann
HOA Y/N Mandatory
Year Built 2020
Annual Tax Amount $12,353
Lot Size 6,490 Sqft
Acres 0.149
Property Description
Modern Farmhouse inspired custom home located on a quiet cul-de-sac lot with large front & back porch & greenbelt views! Built by Toll Brothers in 2020, this beautiful home has a transitional style with light color scheme & designer lighting. Main living area has hardwood flooring, 20 ft ceilings, modern tile fireplace & windows overlooking the greenbelt! Gourmet kitchen features quartz counters, white cabinets, 6-burner KitchenAid commercial grade cook top, walk-in pantry & large island! Master retreat with spa like bath, double vanities, soaking tub, large walk-in shower & closet with custom shelving & direct access to the laundry room. 2nd guest suite downstairs with private bath! Separate office with french doors! Upstairs features additional bedrooms with connected baths, game room currently being used as a gym & oversized media room or bonus room! Edgewood HOA offers community pool, walking trails & more! 3 car garage with epoxy flooring, tankless water heater.
Location
State TX
County Collin
Community Community Pool, Jogging Path/Bike Path, Playground
Direction North on Coit Road, Right onto Shepards Hill Lane, Left onto Glastonbury Drive, Left onto Yale Court
Rooms
Dining Room 1
Interior
Interior Features Cable TV Available, Decorative Lighting, Eat-in Kitchen, High Speed Internet Available, Kitchen Island, Loft, Open Floorplan, Pantry, Sound System Wiring, Vaulted Ceiling(s)
Heating Central, Fireplace(s), Natural Gas, Zoned
Cooling Ceiling Fan(s), Central Air, Zoned
Flooring Carpet, Tile, Wood
Fireplaces Number 1
Fireplaces Type Gas Starter, Living Room
Appliance Dishwasher, Disposal, Electric Oven, Gas Cooktop, Gas Water Heater, Microwave, Plumbed for Ice Maker, Tankless Water Heater, Vented Exhaust Fan
Heat Source Central, Fireplace(s), Natural Gas, Zoned
Laundry Electric Dryer Hookup, Full Size W/D Area, Washer Hookup
Exterior
Exterior Feature Covered Patio/Porch, Rain Gutters
Garage Spaces 2.0
Fence Metal, Wood
Community Features Community Pool, Jogging Path/Bike Path, Playground
Utilities Available City Sewer, City Water, Concrete, Individual Gas Meter, Individual Water Meter, Sidewalk, Underground Utilities
Roof Type Composition
Garage Yes
Building
Lot Description Cul-De-Sac, Few Trees, Greenbelt, Interior Lot, Sprinkler System, Subdivision
Story Two
Foundation Slab
Structure Type Block,Brick,Concrete
Schools
School District Frisco Isd
Others
Ownership Ferguson
Acceptable Financing Cash, FHA, VA Loan
Listing Terms Cash, FHA, VA Loan
Financing Cash
Read Less Info
Want to know what your home might be worth? Contact us for a FREE valuation!

Our team is ready to help you sell your home for the highest possible price ASAP

©2025 North Texas Real Estate Information Systems.
Bought with Megan Yang • Yangtze Realty LLC
"My job is to find and attract mastery-based agents to the office, protect the culture, and make sure everyone is happy! "
ryantherealtorcornist@gmail.com
608 E Hickory St # 128, Denton, TX, 76205, United States







