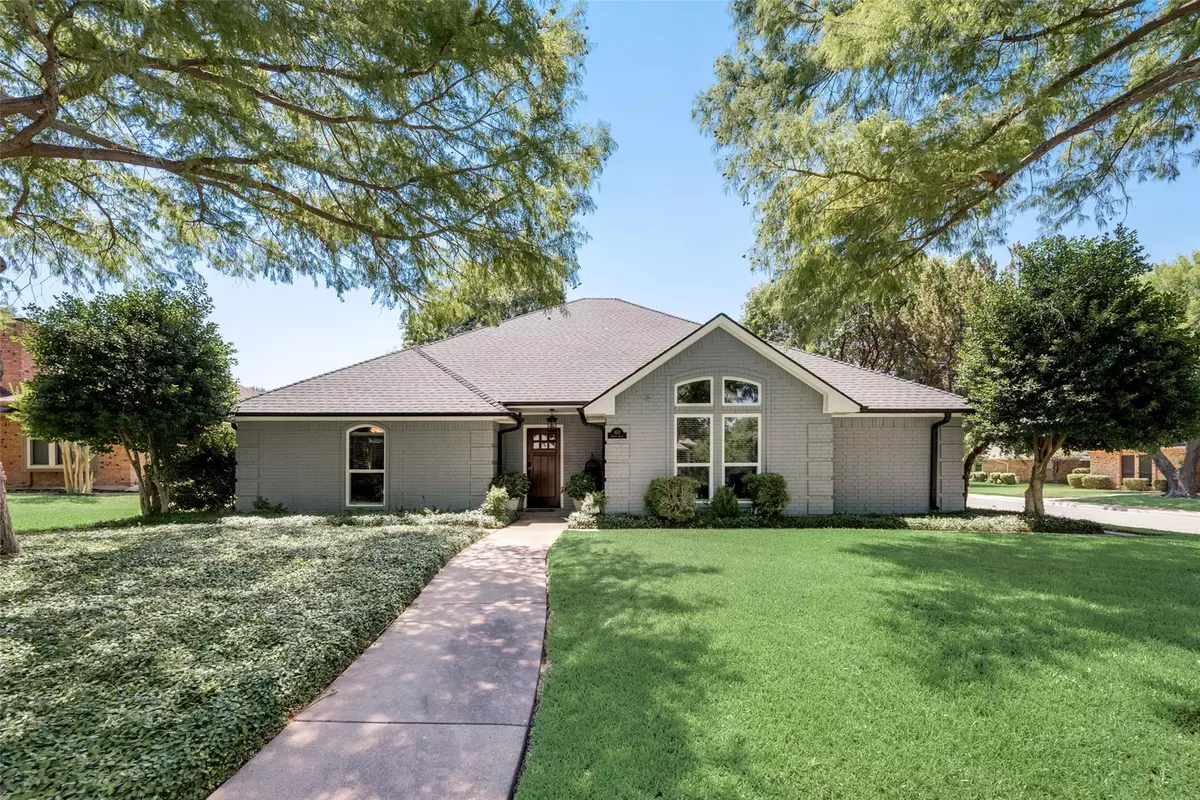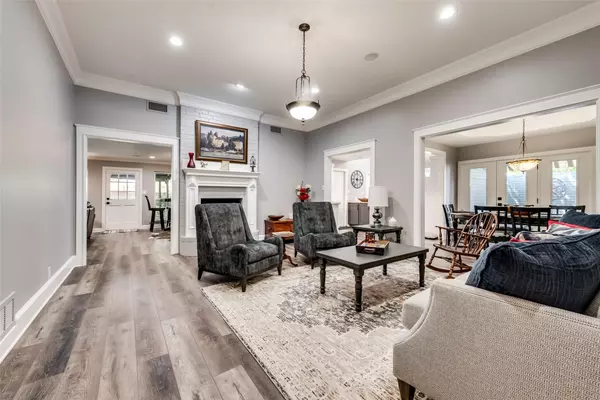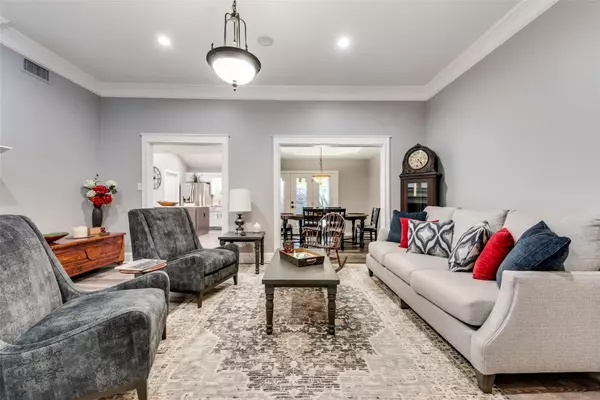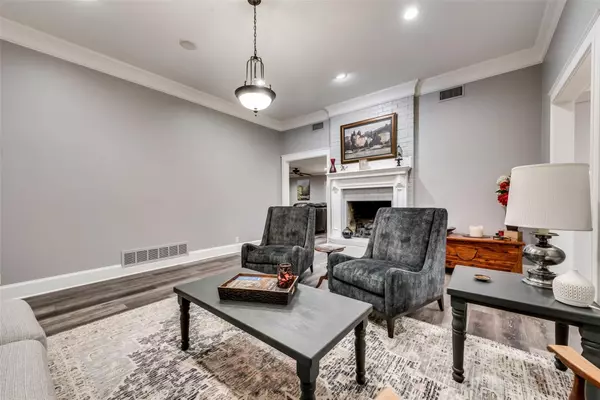$430,000
For more information regarding the value of a property, please contact us for a free consultation.
3 Beds
3 Baths
2,472 SqFt
SOLD DATE : 08/30/2022
Key Details
Property Type Single Family Home
Sub Type Single Family Residence
Listing Status Sold
Purchase Type For Sale
Square Footage 2,472 sqft
Price per Sqft $173
Subdivision Indian Hills #2
MLS Listing ID 20109353
Sold Date 08/30/22
Style Traditional
Bedrooms 3
Full Baths 2
Half Baths 1
HOA Y/N None
Year Built 1985
Annual Tax Amount $5,999
Lot Size 10,193 Sqft
Acres 0.234
Property Description
Elegant and full of character yet inviting and relaxed this house is filled with quality updates that truly make a house a HOME. Corner lot with timeless curb appeal features a lush lawn and perennial landscaping with regal cypress trees that welcome everyone in. High ceilings through the living and fireplace area flow effortlessly into the formal dining with access to a private patio. The comfortable kitchen has been pointedly and beautifully renovated with quality and functionality in mind for years to come. The inviting den has custom built-ins, a beautiful wall feature, a half bath and wet bar followed by a casual dining area that extends into a versatile flex space. The covered back patio is sheltered by a mature oak tree and ready for entertaining. Located in a great established neighborhood convenient to shopping, schools, highways and everything north Texas has to offer. Schedule your showing today and make this unique gem of a house your new HOME!
Location
State TX
County Ellis
Direction Coming from US-287 STake the exit toward TX-813, Slight left onto US-287 BYP S,Turn left onto Brown St,Turn right onto Sagebrush Ln, Turn right onto Redman Ln,Turn left onto Buffalo Creek Dr, Turn left onto Kiowa Ln, House will be on the right at the corner with Buffalo Creek Dr
Rooms
Dining Room 2
Interior
Interior Features Built-in Features, Flat Screen Wiring, Granite Counters, High Speed Internet Available, Kitchen Island, Pantry, Sound System Wiring, Wet Bar
Heating Central, Natural Gas
Cooling Ceiling Fan(s), Central Air, ENERGY STAR Qualified Equipment
Flooring Luxury Vinyl Plank
Fireplaces Number 1
Fireplaces Type Brick, Decorative, Gas
Equipment Irrigation Equipment
Appliance Dishwasher, Gas Cooktop
Heat Source Central, Natural Gas
Laundry Electric Dryer Hookup, Full Size W/D Area, Washer Hookup
Exterior
Exterior Feature Covered Patio/Porch, Rain Gutters
Garage Spaces 2.0
Carport Spaces 2
Fence Fenced, Wood
Utilities Available City Sewer, City Water
Roof Type Composition,Shingle
Garage Yes
Building
Story One
Foundation Slab
Structure Type Brick
Schools
School District Waxahachie Isd
Others
Ownership Brandon & Maurissa Tebo
Acceptable Financing Cash, Conventional, FHA, VA Loan
Listing Terms Cash, Conventional, FHA, VA Loan
Financing Cash
Special Listing Condition Survey Available
Read Less Info
Want to know what your home might be worth? Contact us for a FREE valuation!

Our team is ready to help you sell your home for the highest possible price ASAP

©2024 North Texas Real Estate Information Systems.
Bought with Matt Lewis • League Real Estate

"My job is to find and attract mastery-based agents to the office, protect the culture, and make sure everyone is happy! "
ryantherealtorcornist@gmail.com
608 E Hickory St # 128, Denton, TX, 76205, United States







