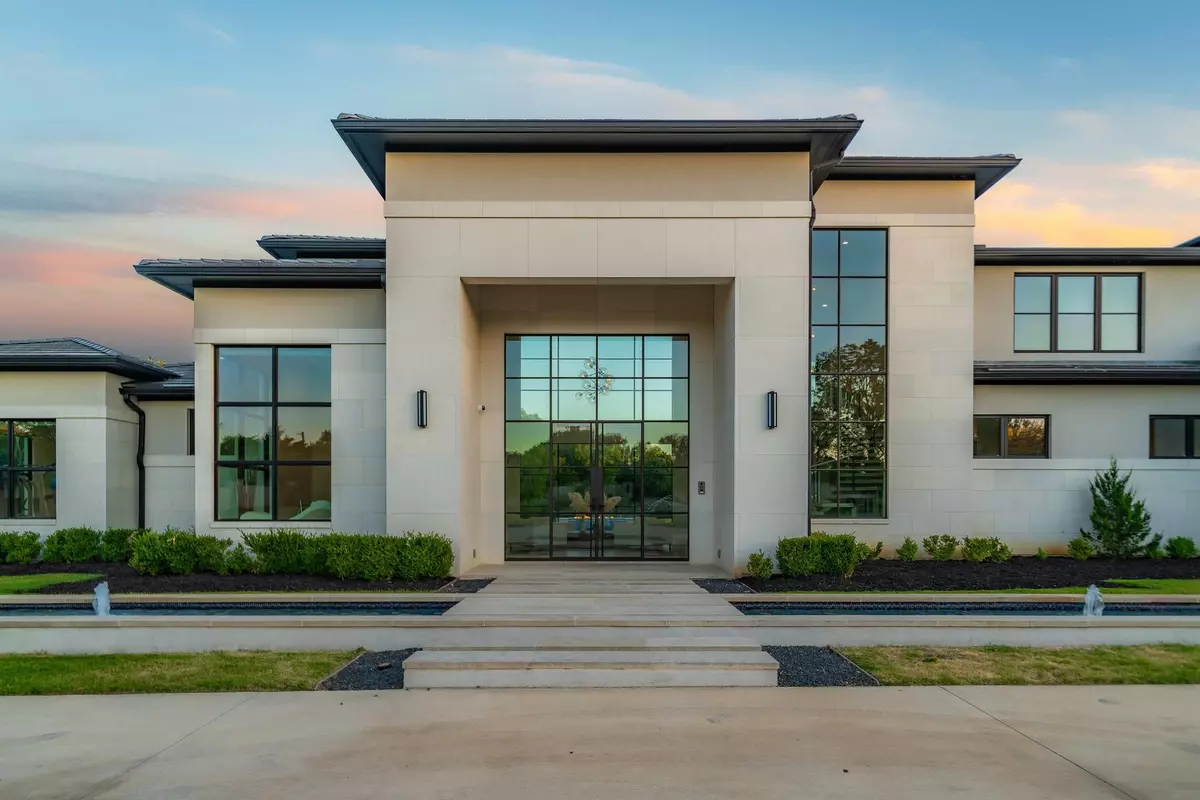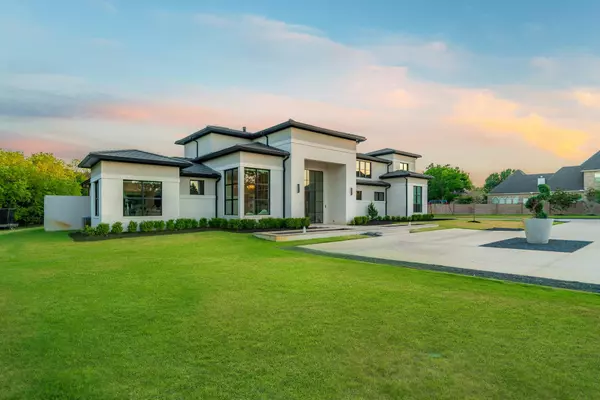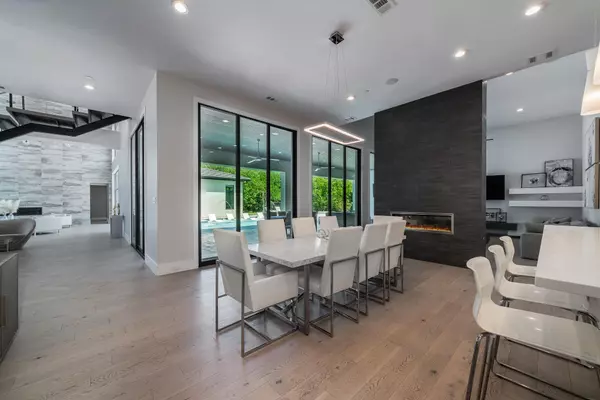$4,720,000
For more information regarding the value of a property, please contact us for a free consultation.
6 Beds
10 Baths
8,281 SqFt
SOLD DATE : 08/12/2022
Key Details
Property Type Single Family Home
Sub Type Single Family Residence
Listing Status Sold
Purchase Type For Sale
Square Footage 8,281 sqft
Price per Sqft $569
Subdivision East Haven Add
MLS Listing ID 20109403
Sold Date 08/12/22
Style Contemporary/Modern
Bedrooms 6
Full Baths 8
Half Baths 2
HOA Y/N None
Year Built 2017
Annual Tax Amount $46,332
Lot Size 3.079 Acres
Acres 3.079
Property Description
Stunning custom-built Contemporary home in the heart of Southlake. Step across the oversized concrete steps and moat to enter a world designed to entertain in this private, gated estate sitting on 3 acres, just minutes from Southlake Town Square. Floor to ceiling windows and a stunning decorative tiled wall await as you look out to the luxury saltwater pool with spa, glass fire pit and special water features. Kitchen with Wolf double range & ovens, double dishwasher, sub-zero refrigerator opening to dining and den with multiple sliders to the full-length wrap-around veranda. The luxurious primary ensuite is stylized to perfection - marble herringbone flooring, oversized shower with body and rain shower heads, double closets with 10ft built-in cabinets, one with fingerprint security to enter. Five guest bedrooms enjoy their own privacy with an extra flex or playroom upstairs. This home offers the perfect blend of an entertainers paradise and your own private retreat.
Location
State TX
County Tarrant
Direction Please use GPS
Rooms
Dining Room 1
Interior
Interior Features Built-in Features, Built-in Wine Cooler, Cable TV Available, Chandelier, Decorative Lighting, Double Vanity, Eat-in Kitchen, Flat Screen Wiring, High Speed Internet Available, Kitchen Island, Multiple Staircases, Open Floorplan, Pantry, Smart Home System, Sound System Wiring, Walk-In Closet(s), Wet Bar
Heating Central, Electric, Natural Gas
Cooling Ceiling Fan(s), Central Air
Flooring Ceramic Tile, Concrete, Hardwood, Laminate, Marble, Travertine Stone
Fireplaces Number 4
Fireplaces Type Circulating, Decorative, Dining Room, Double Sided, Family Room, Fire Pit, Living Room, Outside, See Through Fireplace
Equipment DC Well Pump
Appliance Built-in Gas Range, Built-in Refrigerator, Dishwasher, Disposal, Gas Range, Microwave, Tankless Water Heater, Vented Exhaust Fan
Heat Source Central, Electric, Natural Gas
Laundry Electric Dryer Hookup, Utility Room, Full Size W/D Area, Washer Hookup
Exterior
Exterior Feature Attached Grill, Covered Patio/Porch, Fire Pit, Gas Grill, Rain Gutters, Lighting, Outdoor Kitchen, Outdoor Living Center, Outdoor Shower
Garage Spaces 4.0
Fence Back Yard, Fenced, Front Yard
Pool Heated, Lap, Pool Sweep, Pool/Spa Combo, Salt Water, Water Feature, Waterfall
Utilities Available City Sewer, City Water
Roof Type Slate
Garage Yes
Private Pool 1
Building
Lot Description Acreage
Story Two
Foundation Slab
Structure Type Stone Veneer
Schools
High Schools Carroll
School District Carroll Isd
Others
Ownership See Agent
Acceptable Financing Cash, Conventional, FHA
Listing Terms Cash, Conventional, FHA
Financing Conventional
Special Listing Condition Aerial Photo
Read Less Info
Want to know what your home might be worth? Contact us for a FREE valuation!

Our team is ready to help you sell your home for the highest possible price ASAP

©2024 North Texas Real Estate Information Systems.
Bought with Troy George • Synergy Realty

"My job is to find and attract mastery-based agents to the office, protect the culture, and make sure everyone is happy! "
ryantherealtorcornist@gmail.com
608 E Hickory St # 128, Denton, TX, 76205, United States







