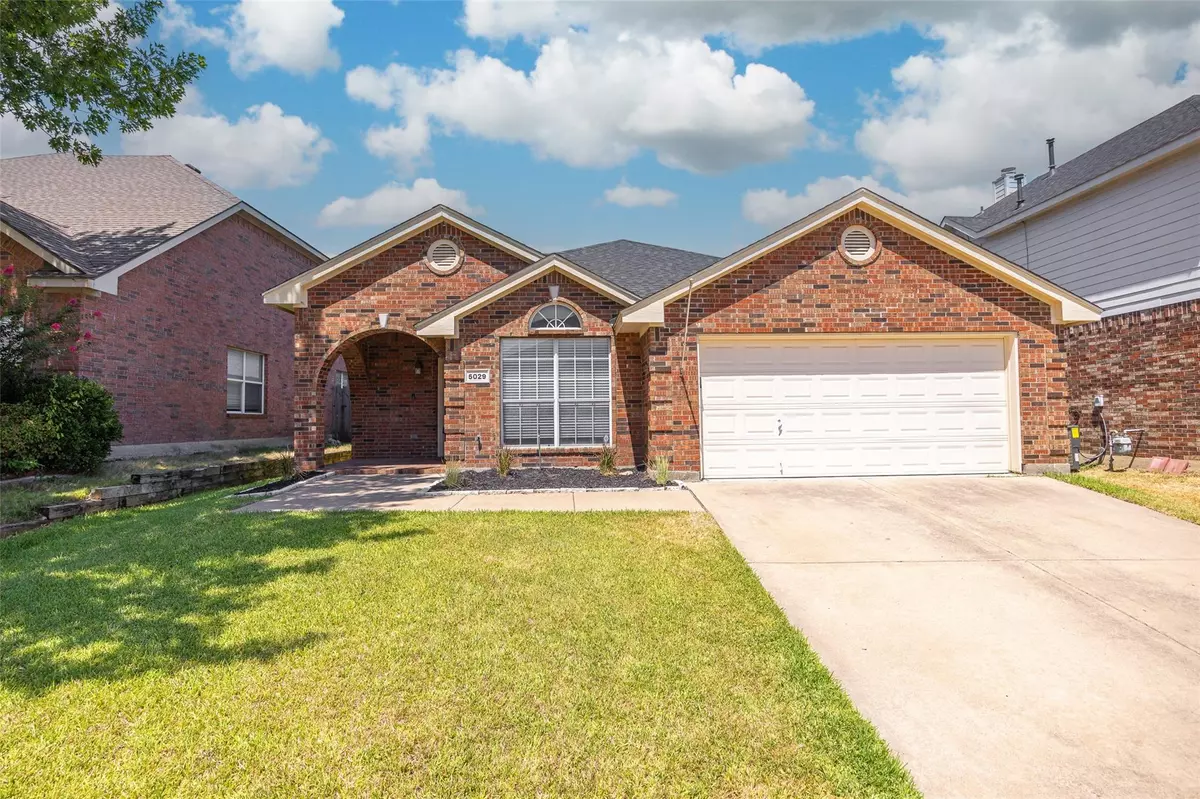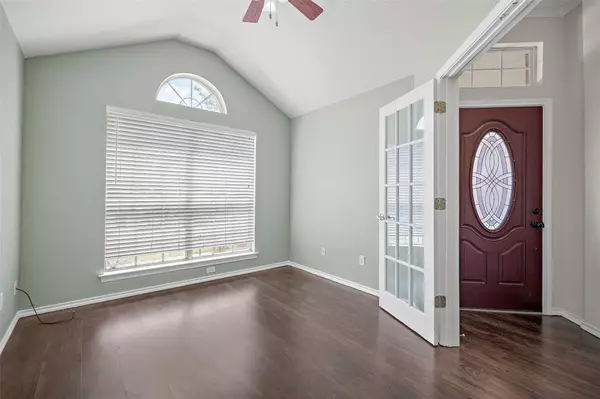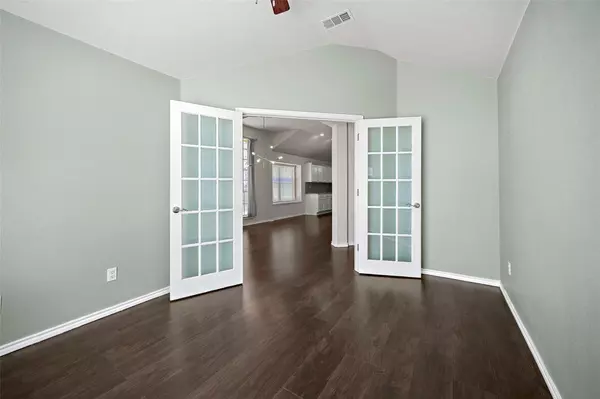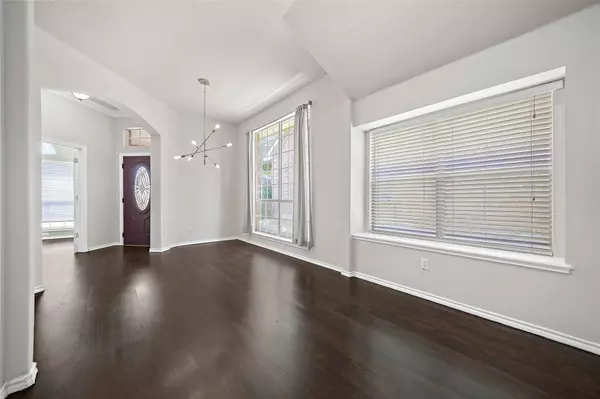$324,900
For more information regarding the value of a property, please contact us for a free consultation.
3 Beds
2 Baths
1,946 SqFt
SOLD DATE : 08/26/2022
Key Details
Property Type Single Family Home
Sub Type Single Family Residence
Listing Status Sold
Purchase Type For Sale
Square Footage 1,946 sqft
Price per Sqft $166
Subdivision Marine Creek Meadows Add
MLS Listing ID 20107045
Sold Date 08/26/22
Bedrooms 3
Full Baths 2
HOA Fees $16
HOA Y/N Mandatory
Year Built 2000
Annual Tax Amount $6,109
Lot Size 6,359 Sqft
Acres 0.146
Property Description
Well maintained single story home located in sought after Marine Creek Meadows. This home offers 3 full bedrooms, 2 bathrooms, plus a large study that could be used as a 4th bedroom. Home boasts an open floor plan, luxury vinyl plank flooring throughout and an extended back patio making it great for entertaining! Eat-in kitchen with a large island, granite countertops, stainless steel appliances and a built-in wine fridge! Large open living room with a gas log fireplace. Split master suite offers beautiful bay windows, dual sinks in bathroom and a large walk-in closet. Neighborhood offers two community pools, playground and walking trails. Close to Eagle Mountain Lake and easy access to 820! New roof May 2020!
Location
State TX
County Tarrant
Community Park, Playground, Pool
Direction SEE GPS; From 820 exit Azle Ave. and go north. Right on Boat Club Rd., right on Reef Point, left at dead end and left on Skymeadow. Home will be down on left.
Rooms
Dining Room 1
Interior
Interior Features Built-in Features, Built-in Wine Cooler, Chandelier, Eat-in Kitchen, Granite Counters, High Speed Internet Available, Kitchen Island, Open Floorplan, Pantry, Walk-In Closet(s), Other
Heating Electric, Natural Gas, Other
Cooling Ceiling Fan(s), Central Air, Other
Flooring Carpet, Luxury Vinyl Plank, Tile, Vinyl
Fireplaces Number 1
Fireplaces Type Gas, Gas Logs
Appliance Dishwasher, Disposal, Electric Cooktop, Microwave, Convection Oven, Refrigerator, Trash Compactor
Heat Source Electric, Natural Gas, Other
Laundry Electric Dryer Hookup, Full Size W/D Area
Exterior
Exterior Feature Private Yard
Garage Spaces 2.0
Fence Wood
Community Features Park, Playground, Pool
Utilities Available Cable Available, City Sewer, City Water, Concrete, Curbs, Electricity Available, Electricity Connected, Individual Gas Meter, Sewer Available, Underground Utilities
Roof Type Composition
Garage Yes
Building
Lot Description Cleared
Story One
Foundation Slab
Structure Type Brick
Schools
School District Eagle Mt-Saginaw Isd
Others
Restrictions Deed,Other
Ownership SEE TAX
Acceptable Financing Cash, Conventional, FHA, USDA Loan, VA Loan
Listing Terms Cash, Conventional, FHA, USDA Loan, VA Loan
Financing FHA
Read Less Info
Want to know what your home might be worth? Contact us for a FREE valuation!

Our team is ready to help you sell your home for the highest possible price ASAP

©2024 North Texas Real Estate Information Systems.
Bought with Angela Gilchrist • Radius Agent ,LLC

"My job is to find and attract mastery-based agents to the office, protect the culture, and make sure everyone is happy! "
ryantherealtorcornist@gmail.com
608 E Hickory St # 128, Denton, TX, 76205, United States







