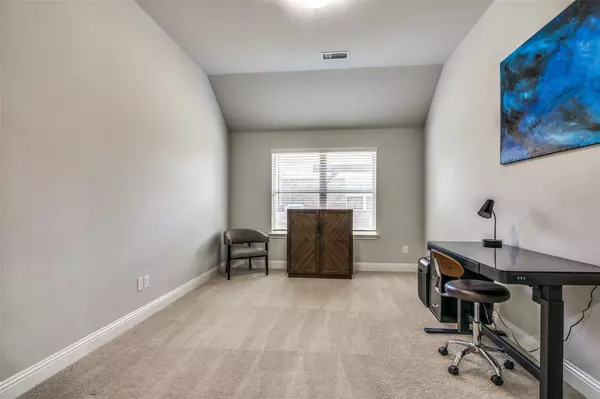$399,999
For more information regarding the value of a property, please contact us for a free consultation.
3 Beds
2 Baths
2,275 SqFt
SOLD DATE : 10/20/2022
Key Details
Property Type Single Family Home
Sub Type Single Family Residence
Listing Status Sold
Purchase Type For Sale
Square Footage 2,275 sqft
Price per Sqft $175
Subdivision Woodcreek Ph 9A
MLS Listing ID 20088078
Sold Date 10/20/22
Style Traditional
Bedrooms 3
Full Baths 2
HOA Fees $23
HOA Y/N Mandatory
Year Built 2019
Lot Size 6,599 Sqft
Acres 0.1515
Lot Dimensions 110x60
Property Description
Motivated Sellers! Move in Ready! Pristine and beautiful. This one-story home features a modern open floor plan with 10' ceilings, 3 bedrooms, 2 baths plus a wonderful 3 car garage. Awesome Bonus Room the possibilities are endless. The well-equipped kitchen is highlighted by a large center island with breakfast bar, plenty of counter and cabinet space, and sizable walk-in pantry.
The spacious family room has a fireplace place and gas logs plus access to a covered patio with fenced backyard.
This Woodcreek subdivision has 3 pools, clubhouse, fitness center, jogging trails, 2 lakes, parks and much more.
Location
State TX
County Rockwall
Community Club House, Community Pool, Curbs, Fishing, Fitness Center, Jogging Path/Bike Path, Lake, Park, Playground, Pool, Sidewalks
Direction From Dallas, travel on I-30 East to exit 73, then Left at light under overpass, Turn left on Fate Main and cross Hwy 66. Turn right on CD Boren Pkwy, Left on Bosley Dr, Left on Adrian Dr and then left on Manuel. Sign in yard.
Rooms
Dining Room 1
Interior
Interior Features Cable TV Available, Decorative Lighting, High Speed Internet Available, Kitchen Island, Open Floorplan, Pantry, Walk-In Closet(s)
Heating Central, Natural Gas
Cooling Ceiling Fan(s), Central Air, Electric
Flooring Carpet, Ceramic Tile
Fireplaces Number 1
Fireplaces Type Electric, Gas Logs, Gas Starter, Living Room, Stone
Equipment None
Appliance Dishwasher, Disposal, Gas Range, Plumbed for Ice Maker
Heat Source Central, Natural Gas
Laundry Electric Dryer Hookup, Gas Dryer Hookup, Utility Room, Full Size W/D Area, Washer Hookup
Exterior
Exterior Feature Covered Patio/Porch, Rain Gutters, Lighting, Private Yard
Garage Spaces 3.0
Fence Wood
Community Features Club House, Community Pool, Curbs, Fishing, Fitness Center, Jogging Path/Bike Path, Lake, Park, Playground, Pool, Sidewalks
Utilities Available City Sewer, City Water, Concrete, Curbs, Electricity Available, Electricity Connected, Individual Gas Meter, Individual Water Meter, MUD Sewer, Phone Available
Roof Type Composition
Garage Yes
Building
Lot Description Few Trees, Interior Lot, Sprinkler System, Subdivision
Story One
Foundation Slab
Structure Type Brick,Rock/Stone
Schools
School District Royse City Isd
Others
Restrictions No Known Restriction(s)
Ownership Jorge
Acceptable Financing Cash, Conventional, FHA, VA Loan
Listing Terms Cash, Conventional, FHA, VA Loan
Financing VA
Special Listing Condition Survey Available
Read Less Info
Want to know what your home might be worth? Contact us for a FREE valuation!

Our team is ready to help you sell your home for the highest possible price ASAP

©2024 North Texas Real Estate Information Systems.
Bought with Cristel Sanguillen • Real

"My job is to find and attract mastery-based agents to the office, protect the culture, and make sure everyone is happy! "
ryantherealtorcornist@gmail.com
608 E Hickory St # 128, Denton, TX, 76205, United States







