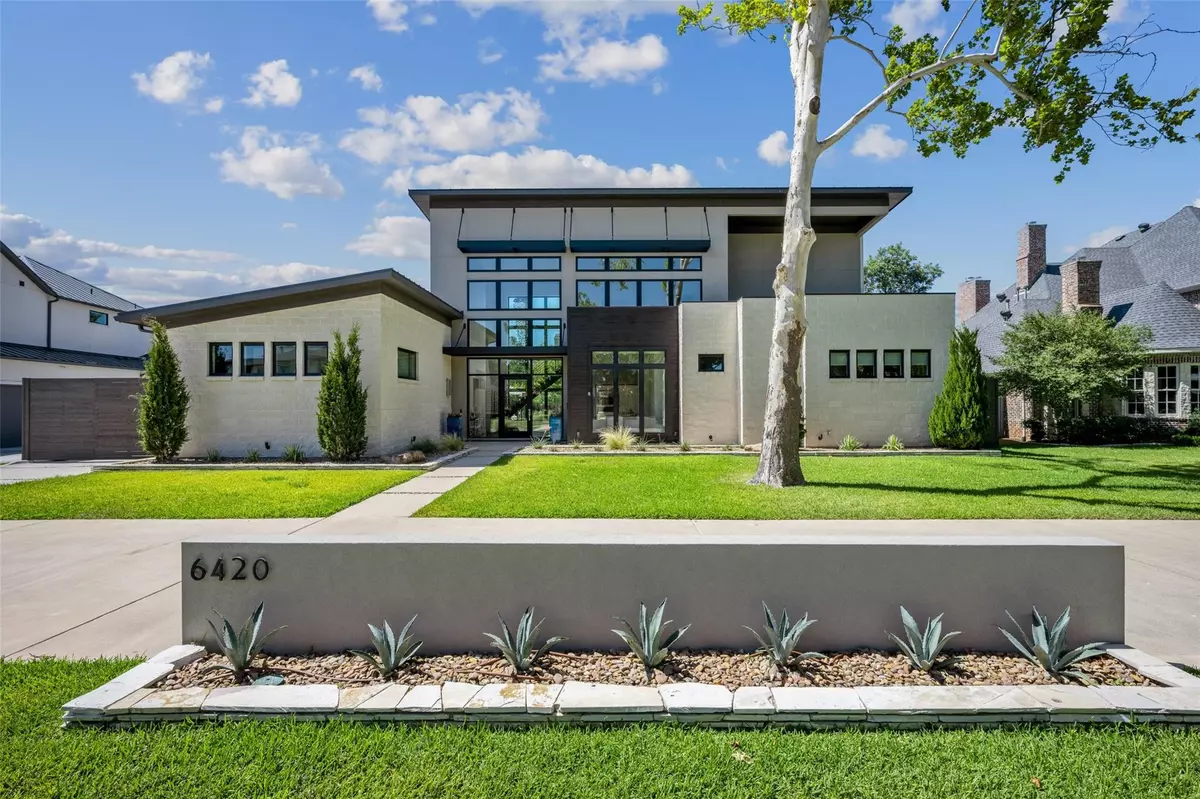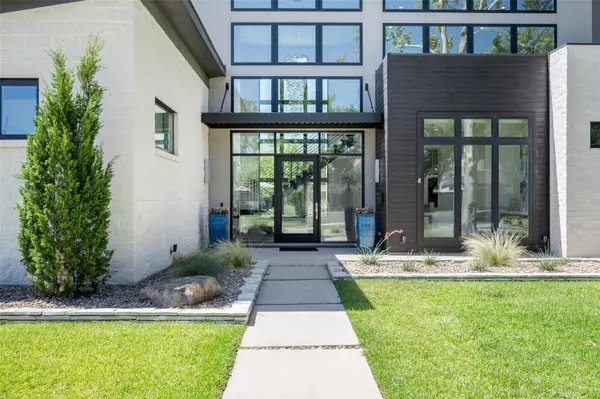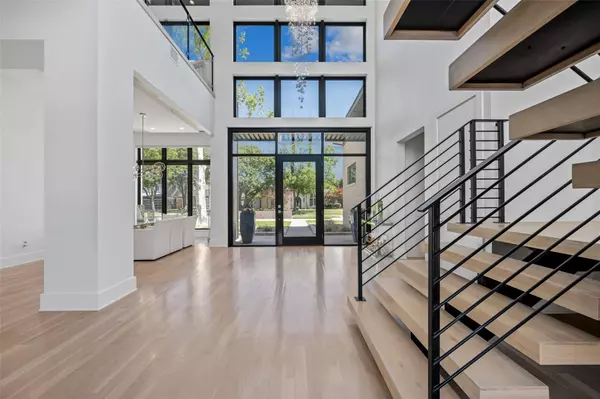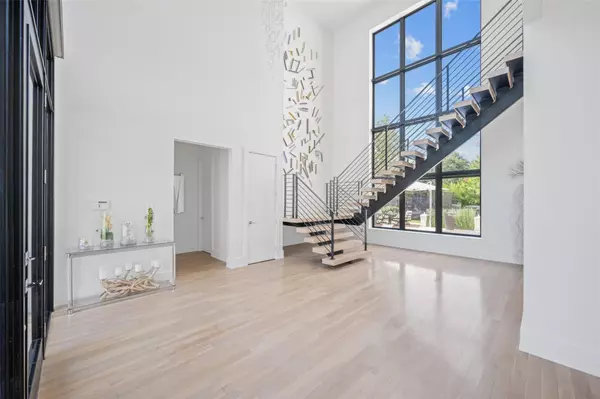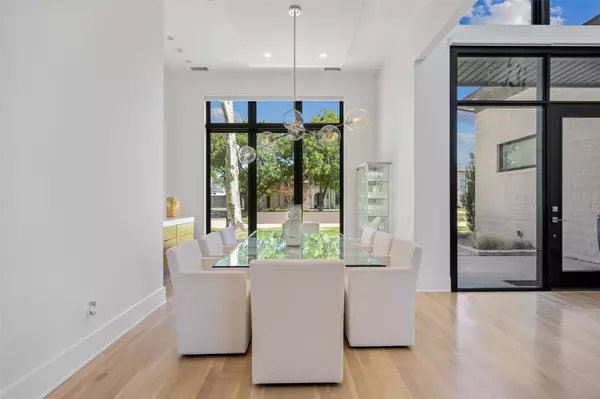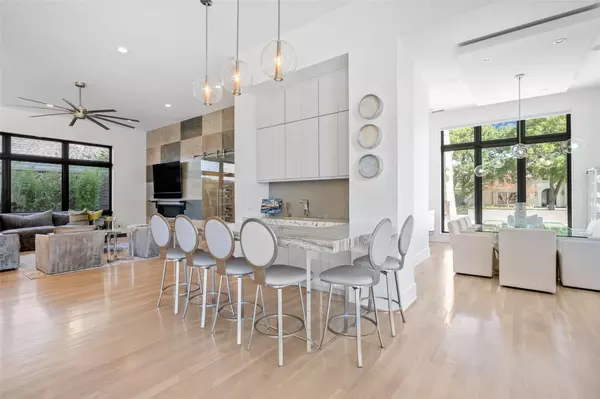$3,195,000
For more information regarding the value of a property, please contact us for a free consultation.
5 Beds
7 Baths
6,152 SqFt
SOLD DATE : 08/19/2022
Key Details
Property Type Single Family Home
Sub Type Single Family Residence
Listing Status Sold
Purchase Type For Sale
Square Footage 6,152 sqft
Price per Sqft $519
Subdivision Royal Crest
MLS Listing ID 20107667
Sold Date 08/19/22
Style Contemporary/Modern
Bedrooms 5
Full Baths 5
Half Baths 2
HOA Y/N Voluntary
Year Built 2017
Lot Size 0.361 Acres
Acres 0.361
Lot Dimensions 103x160
Property Description
Exceptional modern gem with unparalleled style is located on a quiet lane in Preston Hollow. Sleek architectural design provides an unmatched living experience with soaring ceilings, suspended staircase and expansive windows bathing the interiors in natural light. Bringing the outdoors inside, the kitchen, living and dining rooms all open with walls of receding glass doors onto the covered loggia with fireplace overlooking sparkling pool with bubbling waterfalls. Situated conveniently between the living and dining room, the bar area is graced with onyx marble and wine storage, and the chefs kitchen features Wolf, Sub Zero, quartz and Thassos marble with shell inlay. The owners suite located on the first floor provides views of gorgeous rear grounds, and features custom closet, soaking tub, heated floor and fireplace. Second level features an open living area perched atop the stairs, plus 3 additional bedrooms, all with private baths.
Location
State TX
County Dallas
Direction Use GPS. South of Royal, East of Tibbs.
Rooms
Dining Room 2
Interior
Interior Features Chandelier, Decorative Lighting, Eat-in Kitchen, Flat Screen Wiring, Open Floorplan, Smart Home System
Heating Central, Natural Gas, Zoned
Cooling Central Air, Electric, Zoned
Flooring Wood
Fireplaces Number 3
Fireplaces Type Gas
Appliance Built-in Refrigerator, Dishwasher, Disposal, Gas Cooktop, Double Oven, Plumbed for Ice Maker
Heat Source Central, Natural Gas, Zoned
Laundry Gas Dryer Hookup, Utility Room, Full Size W/D Area, Stacked W/D Area
Exterior
Exterior Feature Covered Patio/Porch, Gas Grill, Outdoor Kitchen, RV Hookup, RV/Boat Parking, Storage
Garage Spaces 3.0
Fence Fenced, Privacy, Wood
Pool In Ground, Waterfall
Utilities Available Alley, City Sewer, City Water
Roof Type Metal,Other
Garage Yes
Private Pool 1
Building
Lot Description Interior Lot, Landscaped, Sprinkler System
Story Two
Foundation Slab
Structure Type Rock/Stone,Stucco,Wood
Schools
School District Dallas Isd
Others
Ownership See Agent
Acceptable Financing Cash, Conventional
Listing Terms Cash, Conventional
Financing Conventional
Read Less Info
Want to know what your home might be worth? Contact us for a FREE valuation!

Our team is ready to help you sell your home for the highest possible price ASAP

©2025 North Texas Real Estate Information Systems.
Bought with Eric Narosov • Allie Beth Allman & Assoc.
"My job is to find and attract mastery-based agents to the office, protect the culture, and make sure everyone is happy! "
ryantherealtorcornist@gmail.com
608 E Hickory St # 128, Denton, TX, 76205, United States


