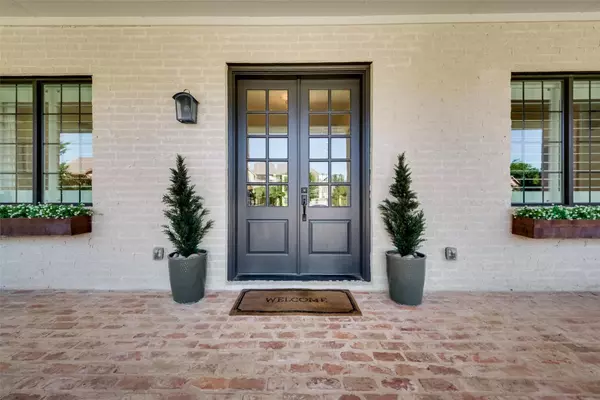$1,475,000
For more information regarding the value of a property, please contact us for a free consultation.
4 Beds
4 Baths
3,947 SqFt
SOLD DATE : 07/25/2022
Key Details
Property Type Single Family Home
Sub Type Single Family Residence
Listing Status Sold
Purchase Type For Sale
Square Footage 3,947 sqft
Price per Sqft $373
Subdivision Heath Crossing Ph 1C & 1D
MLS Listing ID 20104244
Sold Date 07/25/22
Style Craftsman,Traditional
Bedrooms 4
Full Baths 3
Half Baths 1
HOA Fees $75/qua
HOA Y/N Mandatory
Year Built 2017
Annual Tax Amount $14,718
Lot Size 0.407 Acres
Acres 0.407
Property Description
Stunning home in the highly desirable Heath Crossing with unique features you don't often see! Massive southern style front porch gives the home an instant wow factor even before walking through the doors. Study has desk and built ins as well as a sitting area. Ceilings in the living and dinning rooms are vaulted with large beautiful beams and bricked fireplaces. Kitchen has leathered quartz counter tops and eat at island. Master is downstairs with a fireplace for those cold nights and French doors leading to back patio. Upstairs you will find 3 bedrooms, 2 baths, a study area and a bunkroom. The bunkroom is in same area as the game room and down a hallway off the main bedroom area which makes this space perfect for visitors and sleepovers. The bunks are queen size built in beds with a trundle for extra sleep room. What better way to beat the TX heat than to enjoy the pool and cabana with friends. BONUS, this home is on the power grid that did not lose power during snow storm
Location
State TX
County Rockwall
Direction From I-30, south on Ridge Road, turn left on Heathland Crossing, left on Wilford Way, left on Avalon
Rooms
Dining Room 1
Interior
Interior Features Built-in Features, Cable TV Available, Cathedral Ceiling(s), Decorative Lighting, Double Vanity, Eat-in Kitchen, Flat Screen Wiring, High Speed Internet Available, Kitchen Island, Natural Woodwork, Open Floorplan, Pantry, Sound System Wiring, Vaulted Ceiling(s), Walk-In Closet(s)
Heating Natural Gas
Cooling Electric
Flooring Wood
Fireplaces Number 4
Fireplaces Type Bedroom, Brick, Dining Room, Fire Pit, Great Room, Living Room, Master Bedroom, Outside
Appliance Dishwasher, Disposal, Gas Cooktop, Gas Oven, Gas Range, Gas Water Heater, Microwave, Plumbed For Gas in Kitchen, Plumbed for Ice Maker, Vented Exhaust Fan
Heat Source Natural Gas
Laundry Utility Room
Exterior
Exterior Feature Attached Grill, Barbecue, Covered Patio/Porch, Fire Pit, Rain Gutters, Lighting, Outdoor Grill, Outdoor Kitchen, Outdoor Living Center
Garage Spaces 3.0
Fence Metal, Wrought Iron
Pool Cabana, Fenced, In Ground, Outdoor Pool, Private
Utilities Available City Sewer, City Water
Roof Type Composition
Garage Yes
Private Pool 1
Building
Lot Description Corner Lot, Greenbelt, Interior Lot, Landscaped, Sprinkler System, Subdivision
Story Two
Foundation Slab
Structure Type Brick
Schools
School District Rockwall Isd
Others
Ownership Kevin and Tracy Enoch
Acceptable Financing Other
Listing Terms Other
Financing Conventional
Read Less Info
Want to know what your home might be worth? Contact us for a FREE valuation!

Our team is ready to help you sell your home for the highest possible price ASAP

©2024 North Texas Real Estate Information Systems.
Bought with Patty Turner • Keller Williams Rockwall

"My job is to find and attract mastery-based agents to the office, protect the culture, and make sure everyone is happy! "
ryantherealtorcornist@gmail.com
608 E Hickory St # 128, Denton, TX, 76205, United States







