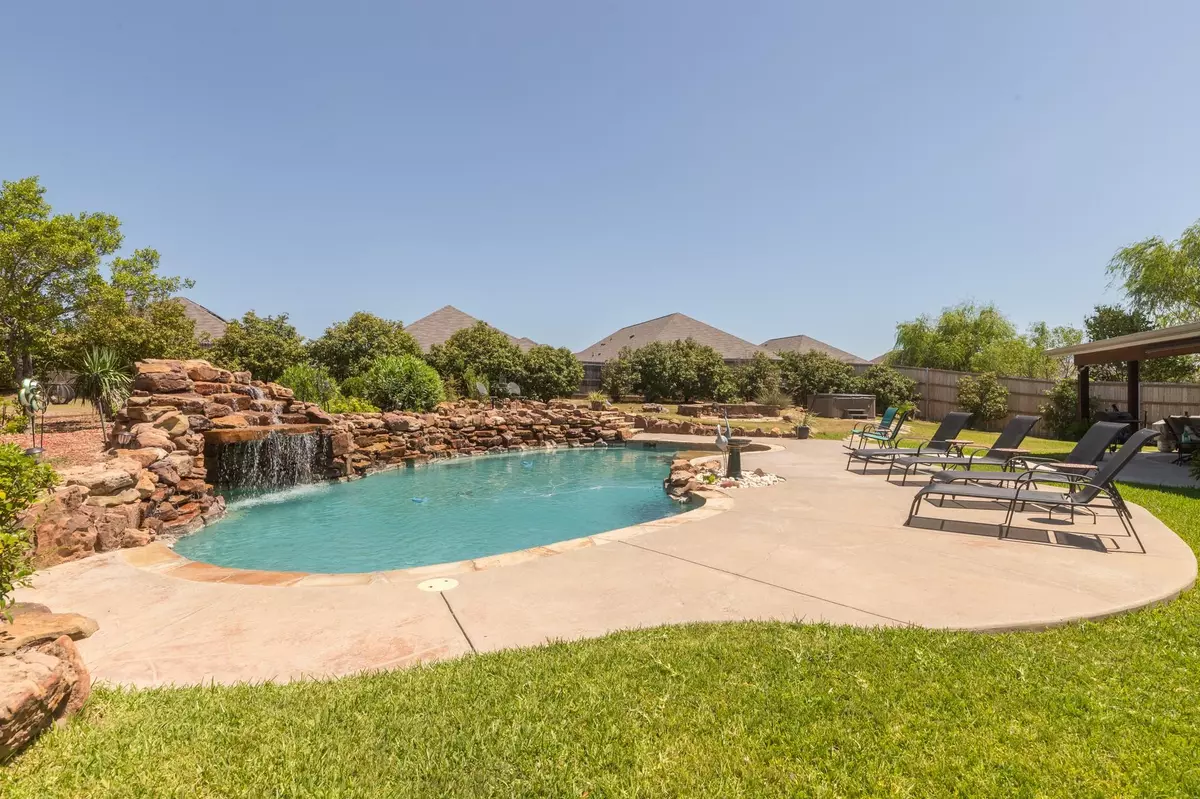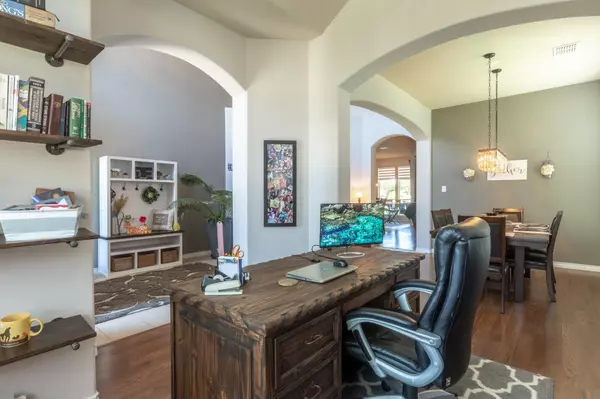$499,900
For more information regarding the value of a property, please contact us for a free consultation.
4 Beds
4 Baths
3,180 SqFt
SOLD DATE : 08/02/2022
Key Details
Property Type Single Family Home
Sub Type Single Family Residence
Listing Status Sold
Purchase Type For Sale
Square Footage 3,180 sqft
Price per Sqft $157
Subdivision Mistletoe Hill Ph Iii
MLS Listing ID 20106418
Sold Date 08/02/22
Bedrooms 4
Full Baths 3
Half Baths 1
HOA Fees $13
HOA Y/N Mandatory
Year Built 2006
Annual Tax Amount $7,850
Lot Size 0.400 Acres
Acres 0.4
Property Description
Immaculate 4 bed 3 and half bath, 2 car garage with 2 living areas, office, formal dining, media room fully equipped with surround sound, projector, 4 sets of recliner media couches all that convey with home. Downstairs Master Suite with sitting area, 5 floor to ceiling windows overlooking backyard, Large master bath with double vanities, garden bath, separate shower, huge walk in closet. Open concept with massive stone custom fireplace, granite counters, huge breakfast bar seats 6 bar stools, floor to ceiling windows overlooking the Resort Style Backyard with Pool, Hot Tub, Waterfalls, Grotto, Tanning Deck, Hugh covered extended back patio, Fire Pit, Gorgeous Lush Landscaping. Updates include all interior, exterior paint, Gutters, Light Fixtures, Plumbing fixtures, flooring, Custom window drapes and blinds, all kitchen appliances, both AC Units replaced, Hot Water Heater Replaced. This home is a must see! MULTIPLE OFFERS RECEIVED, OFFER DEADLINE IS SAT. 9TH 5PM
Location
State TX
County Tarrant
Community Community Pool, Fishing, Jogging Path/Bike Path, Lake, Park, Playground, Pool, Sidewalks
Direction I35 to McAllister Exit, right, left to stay on McAllister at roundabout, right on Azalea Ct. Home at top of the hill.
Rooms
Dining Room 2
Interior
Interior Features Built-in Wine Cooler, Cable TV Available, Chandelier, Decorative Lighting, Eat-in Kitchen, Granite Counters, High Speed Internet Available, Kitchen Island, Open Floorplan, Pantry, Vaulted Ceiling(s), Walk-In Closet(s), Wet Bar
Heating Electric, ENERGY STAR Qualified Equipment, Fireplace(s), Heat Pump, Propane
Cooling Ceiling Fan(s), Central Air, Electric, Heat Pump
Flooring Carpet, Ceramic Tile, Laminate
Fireplaces Number 1
Fireplaces Type Decorative, Gas Logs, Living Room, Stone
Equipment Home Theater
Appliance Dishwasher, Disposal, Electric Oven, Electric Range, Electric Water Heater, Microwave, Convection Oven
Heat Source Electric, ENERGY STAR Qualified Equipment, Fireplace(s), Heat Pump, Propane
Laundry Electric Dryer Hookup, Utility Room, Full Size W/D Area, Washer Hookup
Exterior
Exterior Feature Covered Patio/Porch, Fire Pit, Rain Gutters, Lighting, Outdoor Living Center, Storage
Garage Spaces 2.0
Fence Wood
Pool Gunite, Heated, In Ground, Outdoor Pool, Pool Sweep, Separate Spa/Hot Tub, Water Feature, Waterfall
Community Features Community Pool, Fishing, Jogging Path/Bike Path, Lake, Park, Playground, Pool, Sidewalks
Utilities Available All Weather Road, Cable Available, City Sewer, City Water, Curbs, Electricity Available, Propane, Sidewalk, Underground Utilities
Roof Type Composition
Garage Yes
Private Pool 1
Building
Lot Description Cul-De-Sac, Few Trees, Interior Lot, Irregular Lot, Landscaped, Lrg. Backyard Grass, Sprinkler System, Subdivision
Story Two
Foundation Slab
Structure Type Brick,Fiber Cement
Schools
School District Burleson Isd
Others
Ownership See Tax
Acceptable Financing Cash, Conventional, FHA, Lease Back, VA Loan
Listing Terms Cash, Conventional, FHA, Lease Back, VA Loan
Financing Cash
Read Less Info
Want to know what your home might be worth? Contact us for a FREE valuation!

Our team is ready to help you sell your home for the highest possible price ASAP

©2025 North Texas Real Estate Information Systems.
Bought with Patty Williamson • Williams Trew Real Estate
"My job is to find and attract mastery-based agents to the office, protect the culture, and make sure everyone is happy! "
ryantherealtorcornist@gmail.com
608 E Hickory St # 128, Denton, TX, 76205, United States







