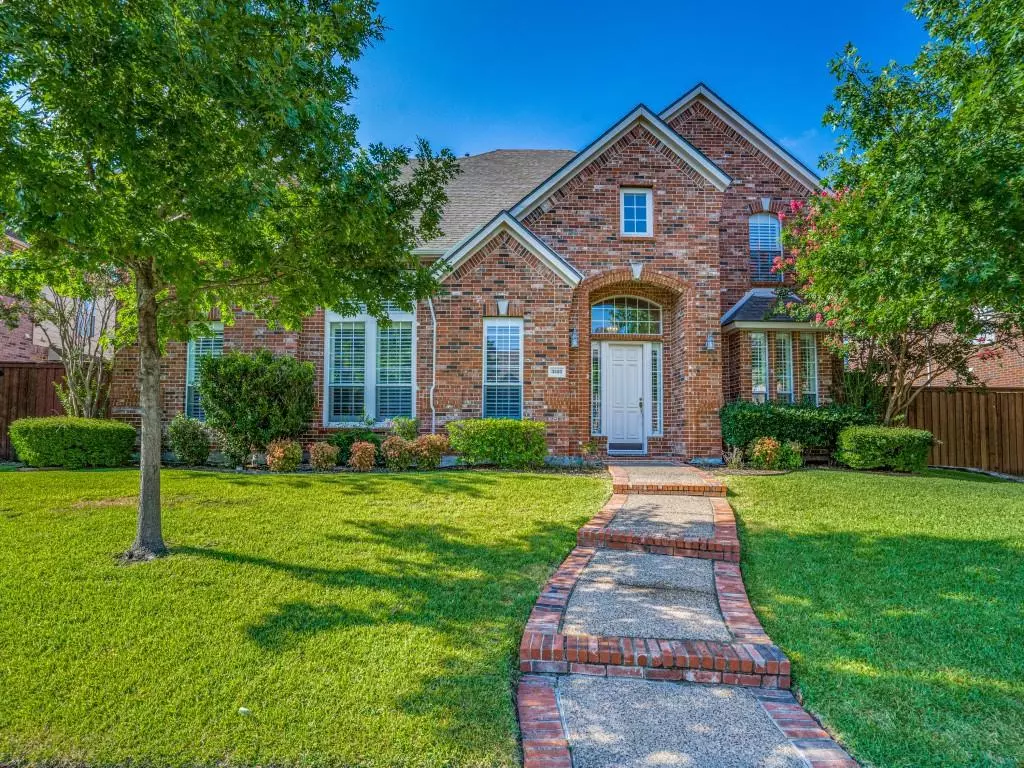$679,000
For more information regarding the value of a property, please contact us for a free consultation.
5 Beds
4 Baths
4,444 SqFt
SOLD DATE : 08/04/2022
Key Details
Property Type Single Family Home
Sub Type Single Family Residence
Listing Status Sold
Purchase Type For Sale
Square Footage 4,444 sqft
Price per Sqft $152
Subdivision Highlands Of Russell Park Ph I
MLS Listing ID 20093779
Sold Date 08/04/22
Style Traditional
Bedrooms 5
Full Baths 4
HOA Fees $36/ann
HOA Y/N Mandatory
Year Built 1999
Annual Tax Amount $10,133
Lot Size 9,583 Sqft
Acres 0.22
Property Description
Original owner Drees home in FRISCO ISD Grand entrance with beautiful staircase, plantation shutters, soaring ceilings, lots of natural light! Large formal living and dining room. Kitchen features tons of cabinet space and large island all open to two story family room, built-in shelves & gas log fireplace with views of backyard! Master bdrm down is massive with sitting area. Guest bedroom downstairs with built-ins. So much room upstairs w- 3 split bedrooms, 2 full baths, gameroom with wet bar and media room! 3 Car Garage with large drive-way enough for 6 cars.Private backyard w-electric gate entrance. Best location! Community park and pool, adjacent to YMCA and 150 acre Russell Creek Park with walking trails, pond, park, softball and soccer field, 7 acre city park Hidden Meadow located within the neighborhood. Beautiful community pool! This neighborhood was voted BEST IN PLANO! Great location with easy access to Hwy. 121 and N. Dallas Tollway.
Location
State TX
County Collin
Community Community Pool, Park, Playground
Direction Between Coit & Independence on McDermott-North on Bear Creek-right on Mason-home on right
Rooms
Dining Room 2
Interior
Interior Features Double Vanity, Dry Bar, High Speed Internet Available, Kitchen Island, Open Floorplan, Pantry, Vaulted Ceiling(s), Walk-In Closet(s), Wet Bar
Heating Central, Natural Gas
Cooling Ceiling Fan(s), Central Air, Electric
Flooring Carpet, Ceramic Tile
Fireplaces Number 1
Fireplaces Type Gas, Gas Logs, Gas Starter, Master Bedroom
Appliance Dishwasher, Disposal, Electric Cooktop, Electric Oven, Gas Water Heater, Microwave, Double Oven, Tankless Water Heater
Heat Source Central, Natural Gas
Laundry Full Size W/D Area
Exterior
Garage Spaces 3.0
Fence Wood
Community Features Community Pool, Park, Playground
Utilities Available Alley, Cable Available, City Sewer, City Water, Curbs, Electricity Available, Individual Gas Meter, Individual Water Meter, Sidewalk
Roof Type Composition
Garage Yes
Building
Lot Description Interior Lot, Lrg. Backyard Grass
Story Two
Foundation Slab
Structure Type Brick
Schools
School District Frisco Isd
Others
Restrictions Deed
Ownership Mark & Lyndall Stolle
Acceptable Financing Cash, Conventional, VA Loan
Listing Terms Cash, Conventional, VA Loan
Financing Cash
Special Listing Condition Deed Restrictions
Read Less Info
Want to know what your home might be worth? Contact us for a FREE valuation!

Our team is ready to help you sell your home for the highest possible price ASAP

©2024 North Texas Real Estate Information Systems.
Bought with Nadia Fakih • Compass RE Texas, LLC

"My job is to find and attract mastery-based agents to the office, protect the culture, and make sure everyone is happy! "
ryantherealtorcornist@gmail.com
608 E Hickory St # 128, Denton, TX, 76205, United States







