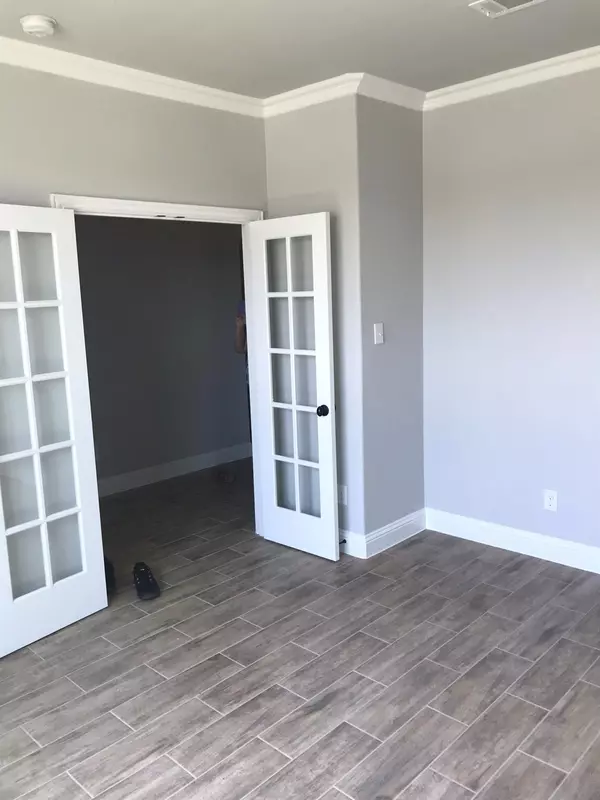$399,000
For more information regarding the value of a property, please contact us for a free consultation.
4 Beds
4 Baths
2,928 SqFt
SOLD DATE : 08/18/2022
Key Details
Property Type Single Family Home
Sub Type Single Family Residence
Listing Status Sold
Purchase Type For Sale
Square Footage 2,928 sqft
Price per Sqft $136
Subdivision Eagle Ridge Ph 2B
MLS Listing ID 20100777
Sold Date 08/18/22
Style Traditional
Bedrooms 4
Full Baths 3
Half Baths 1
HOA Fees $20/ann
HOA Y/N Mandatory
Year Built 2018
Annual Tax Amount $7,655
Lot Size 8,102 Sqft
Acres 0.186
Property Description
Enjoy this young home that includes an extra room that can be turned into a 5th bdrm or storage space. As you walk in you are greeted with tile wood like floors that lead into an open floorplan, with a spacious family living area. The Kitchen features an island opening to a casual dining area & family. Master located on the first floor with split vanities, a separate tub and seated shower, and large closet. Mother in law or guest room located downstairs with a private bath and large walk-in closet. Upstairs you'll find two large secondary bedrooms & game or loft space. Home mostly needs some cosmetic updates and will be good as NEW! Seller is selling AS IS, no repairs.
Location
State TX
County Kaufman
Community Curbs, Sidewalks
Direction From Interstate 30 take to HWY 80. Follow HWY 80 to exit for FM548. Left on FM548 to Ridge Crest. Left on RidgeCrest. Left on Merino LN. Left on Pennridge and follow to model on left.
Rooms
Dining Room 1
Interior
Interior Features Cable TV Available, Decorative Lighting, Granite Counters, High Speed Internet Available, Kitchen Island, Loft, Open Floorplan, Pantry, Vaulted Ceiling(s), Walk-In Closet(s)
Heating Electric, Fireplace(s)
Cooling Ceiling Fan(s), Central Air, Electric
Flooring Carpet, Ceramic Tile
Fireplaces Number 1
Fireplaces Type Electric, Glass Doors, Living Room
Appliance Dishwasher, Disposal, Gas Cooktop, Microwave, Tankless Water Heater
Heat Source Electric, Fireplace(s)
Laundry Utility Room, Full Size W/D Area, Washer Hookup
Exterior
Exterior Feature Covered Patio/Porch
Garage Spaces 2.0
Fence Wood
Community Features Curbs, Sidewalks
Utilities Available Asphalt, Cable Available, City Sewer, City Water, Electricity Available, Individual Gas Meter, Individual Water Meter
Roof Type Composition
Garage Yes
Building
Lot Description Corner Lot, Lrg. Backyard Grass
Story Two
Foundation Slab
Structure Type Brick,Rock/Stone
Schools
School District Forney Isd
Others
Ownership see agent
Acceptable Financing Cash, Conventional
Listing Terms Cash, Conventional
Financing Cash
Read Less Info
Want to know what your home might be worth? Contact us for a FREE valuation!

Our team is ready to help you sell your home for the highest possible price ASAP

©2024 North Texas Real Estate Information Systems.
Bought with Michael Reed • Opendoor Brokerage, LLC

"My job is to find and attract mastery-based agents to the office, protect the culture, and make sure everyone is happy! "
ryantherealtorcornist@gmail.com
608 E Hickory St # 128, Denton, TX, 76205, United States







