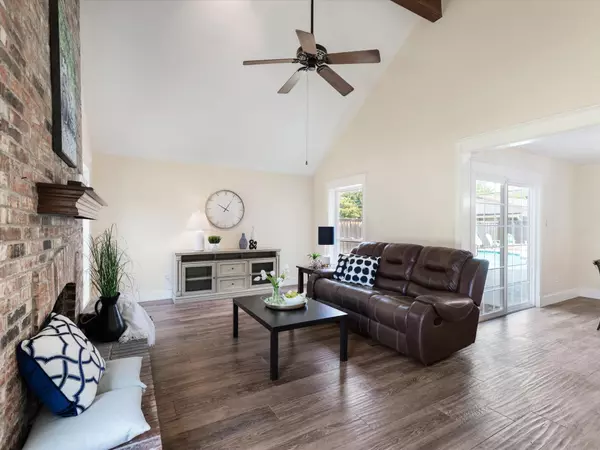$457,000
For more information regarding the value of a property, please contact us for a free consultation.
5 Beds
4 Baths
2,376 SqFt
SOLD DATE : 08/17/2022
Key Details
Property Type Single Family Home
Sub Type Single Family Residence
Listing Status Sold
Purchase Type For Sale
Square Footage 2,376 sqft
Price per Sqft $192
Subdivision Arapaho East 09
MLS Listing ID 20080888
Sold Date 08/17/22
Style Traditional
Bedrooms 5
Full Baths 2
Half Baths 2
HOA Y/N None
Year Built 1979
Annual Tax Amount $7,145
Lot Size 9,060 Sqft
Acres 0.208
Lot Dimensions 50 x 133 x 96 x 116
Property Description
Got a big family? Come on over and grab this 5 BR, 4 bath home on a cul-de-sac with a POOL! Large living room with vaulted ceilings, floor-to-ceiling fireplace, 4 bedrooms up, and no waiting in line to use the bathroom for the kids - 2 bathrooms upstairs! New paint and light fixtures, nicely redone stairs, too! The primary bedroom is down with 2 walk-in closets. 4 bedrooms, a second living area, and 2 bathrooms up. Salt water gunite diving pool with a slide - fenced separately from the grassy side of the yard. Excellent curb appeal with the garage entry in the back. **The pantry WAS the utility room, and the hookups are still there, so you have a choice to put the w-d in the house or leave it in the garage. Walking distance to Yale Elementary and Yale Park. Convenient to 75, GBT, DFW and Love Field Airports, restaurants, shopping, and entertainment! **The stove is plumbed for gas. Roof and Hardy Board siding in 2017. New AC in 2016.
Location
State TX
County Dallas
Community Curbs, Park
Direction GPS
Rooms
Dining Room 2
Interior
Interior Features Cable TV Available, Decorative Lighting, Granite Counters, High Speed Internet Available, Pantry, Vaulted Ceiling(s), Walk-In Closet(s)
Heating Central, Fireplace(s)
Cooling Ceiling Fan(s), Central Air, Electric, Gas
Flooring Carpet, Ceramic Tile, Luxury Vinyl Plank
Fireplaces Number 1
Fireplaces Type Brick, Living Room, Masonry, Wood Burning
Appliance Dishwasher, Disposal, Electric Cooktop, Electric Oven, Double Oven, Plumbed For Gas in Kitchen, Plumbed for Ice Maker, Tankless Water Heater
Heat Source Central, Fireplace(s)
Laundry In Garage, Utility Room, Full Size W/D Area, Washer Hookup
Exterior
Exterior Feature Rain Gutters, Lighting
Garage Spaces 2.0
Fence Back Yard, Fenced, Perimeter, Privacy, Wood
Pool Gunite, In Ground, Outdoor Pool, Pool Sweep, Private
Community Features Curbs, Park
Utilities Available Alley, Asphalt, City Sewer, City Water, Concrete, Curbs, Electricity Connected, Individual Gas Meter, Individual Water Meter, Natural Gas Available, Overhead Utilities, Sidewalk
Roof Type Composition,Shingle
Garage Yes
Private Pool 1
Building
Lot Description Cul-De-Sac, Interior Lot, Landscaped, Subdivision
Story Two
Foundation Slab
Structure Type Board & Batten Siding,Brick
Schools
School District Richardson Isd
Others
Ownership Hunt
Acceptable Financing Cash, Conventional, FHA, VA Loan
Listing Terms Cash, Conventional, FHA, VA Loan
Financing Conventional
Special Listing Condition Aerial Photo, Survey Available
Read Less Info
Want to know what your home might be worth? Contact us for a FREE valuation!

Our team is ready to help you sell your home for the highest possible price ASAP

©2025 North Texas Real Estate Information Systems.
Bought with Diego Villarreal • AMX Realty
"My job is to find and attract mastery-based agents to the office, protect the culture, and make sure everyone is happy! "
ryantherealtorcornist@gmail.com
608 E Hickory St # 128, Denton, TX, 76205, United States







